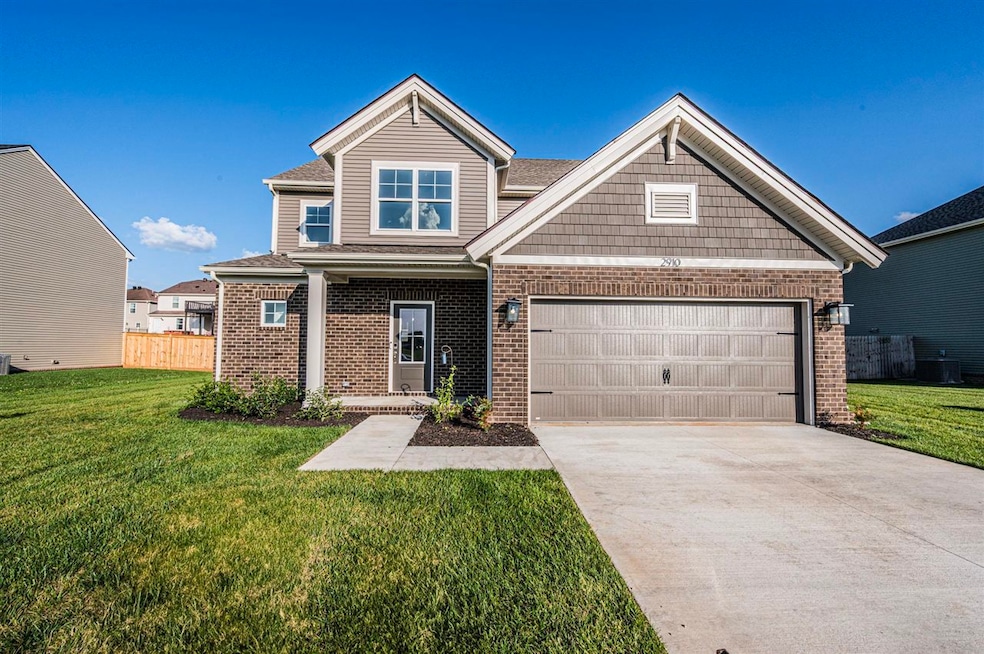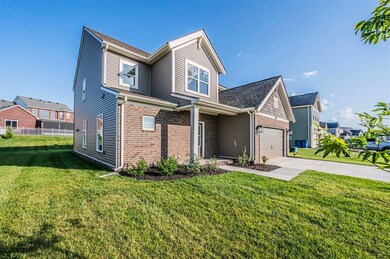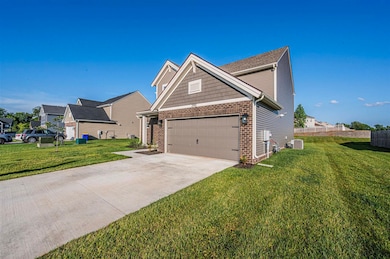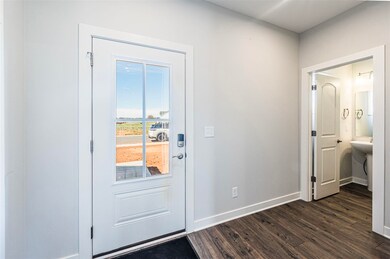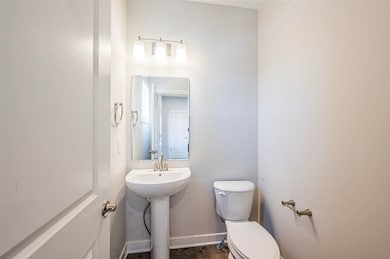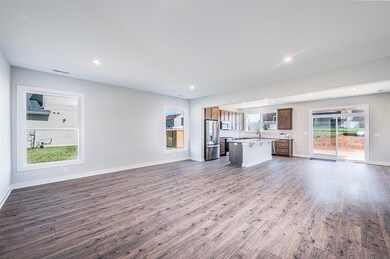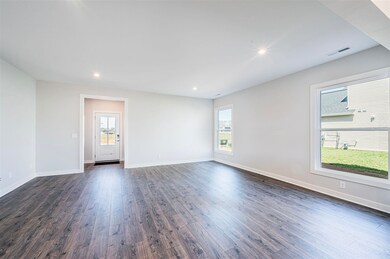2910 Stagner Ln Bowling Green, KY 42104
McCoy Place NeighborhoodEstimated payment $2,790/month
Highlights
- New Construction
- Main Floor Primary Bedroom
- Covered Patio or Porch
- Jody Richards Elementary School Rated A-
- Bonus Room
- Thermal Windows
About This Home
This two-story Freedom Series home has a unique open floor plan providing four large bedrooms. The first floor offers a generous foyer with a powder bath, a large family room, a kitchen with a large island and a dining area, an owner’s suite with an ensuite bath and walk-in closet, and a conveniently located laundry room. The upgraded kitchen layout includes an expanded pantry, granite countertops, a tile backsplash, and a stainless steel appliance package with a gas range. A covered patio is located off of the dining area for your enjoyment. A double bowl vanity and a ceramic shower is included in the owner’s bath. The second floor of this home is what stands out. You will find three HUGE secondary bedrooms, each with a large walk-in closet and a second full bath with a walk-in linen closet and personalization options to accommodate your growing family, all adjacent to the sizeable loft.
Open House Schedule
-
Sunday, November 16, 20251:00 to 3:00 pm11/16/2025 1:00:00 PM +00:0011/16/2025 3:00:00 PM +00:00Add to Calendar
-
Sunday, November 23, 20251:00 to 3:00 pm11/23/2025 1:00:00 PM +00:0011/23/2025 3:00:00 PM +00:00Add to Calendar
Home Details
Home Type
- Single Family
Est. Annual Taxes
- $54,414
Year Built
- Built in 2025 | New Construction
Lot Details
- 0.25 Acre Lot
- Landscaped
Parking
- 2 Car Attached Garage
Home Design
- Brick Exterior Construction
- Slab Foundation
- Shingle Roof
Interior Spaces
- 2,604 Sq Ft Home
- 2-Story Property
- Thermal Windows
- Bonus Room
- Fire and Smoke Detector
- Laundry Room
Kitchen
- Eat-In Kitchen
- Gas Range
- Microwave
- Dishwasher
- Disposal
Bedrooms and Bathrooms
- 4 Bedrooms
- Primary Bedroom on Main
- Walk-In Closet
- Bathroom on Main Level
- Double Vanity
- Separate Shower
Outdoor Features
- Covered Patio or Porch
Schools
- Jody Richards Elementary School
- South Warren Middle School
- South Warren High School
Utilities
- Forced Air Zoned Heating and Cooling System
- Heating System Uses Gas
- Tankless Water Heater
Listing and Financial Details
- Assessor Parcel Number 042A-21-155
Community Details
Overview
- Association Recreation Fee YN
- Association fees include pool
- Stagner Farms Subdivision
Recreation
- Recreational Area
Map
Home Values in the Area
Average Home Value in this Area
Tax History
| Year | Tax Paid | Tax Assessment Tax Assessment Total Assessment is a certain percentage of the fair market value that is determined by local assessors to be the total taxable value of land and additions on the property. | Land | Improvement |
|---|---|---|---|---|
| 2023 | $54,414 | $5,640,100 | $0 | $0 |
| 2022 | $10,513 | $27,037 | $0 | $0 |
| 2021 | $10 | $0 | $0 | $0 |
Property History
| Date | Event | Price | List to Sale | Price per Sq Ft |
|---|---|---|---|---|
| 08/08/2025 08/08/25 | For Sale | $444,800 | -- | $171 / Sq Ft |
Purchase History
| Date | Type | Sale Price | Title Company |
|---|---|---|---|
| Deed | -- | None Listed On Document | |
| Deed | $6,051,200 | None Listed On Document |
Source: Real Estate Information Services (REALTOR® Association of Southern Kentucky)
MLS Number: RA20254569
APN: 042A-21-000
- 1203 Chicory Way
- 2969 Norland St
- 2970 Stagner Ln
- 2982 Stagner Ln
- 1059 Chicory Way
- 2939 Norland St
- 3049 Indo St
- 2914 Brahman Cir
- 3009 Stagner Ln
- 2845 Brahman Cir
- Stanford Craftsman Plan at Stagner Farms - Westfield
- National Farmhouse 3-Car Plan at Stagner Farms - Westfield
- National Craftsman Plan at Stagner Farms - Cloverfield
- National Modern Plan at Stagner Farms - Cloverfield
- Cumberland Craftsman Plan at Stagner Farms - Bridlefield
- Patriot Farmhouse 3-Car Plan at Stagner Farms - Westfield
- Cumberland Modern 3-Car Plan at Stagner Farms - Westfield
- Stanford Craftsman Plan at Stagner Farms - Cloverfield
- Tamarack Craftsman Plan at Stagner Farms - Westfield
- Spruce Farmhouse Plan at Stagner Farms - Cloverfield
- 1114 Springfield Blvd
- 1160 Trillium Ln
- 4187 Beechwood Ln
- 1041 Foxglove St
- 309 Eureka Way
- 2616 Danhaven Dr
- 2711 Avondale Dr
- 558 Providence Ct
- 3261 Cave Springs Ave
- 865 Lynnwood Way
- 952 Anise Ln
- 376 Pascoe Blvd
- 1294 Kenilwood Way Unit Apartment A
- 2370 Cave Mill Station Blvd
- 360 Pascoe Blvd
- 3880 Old Nashville Rd Unit C
- 2343 Cave Mill Station Blvd
- 3811 Banyan Dr
- 2600 Chandler Dr
- 721 Unit 905 Plano Rd
