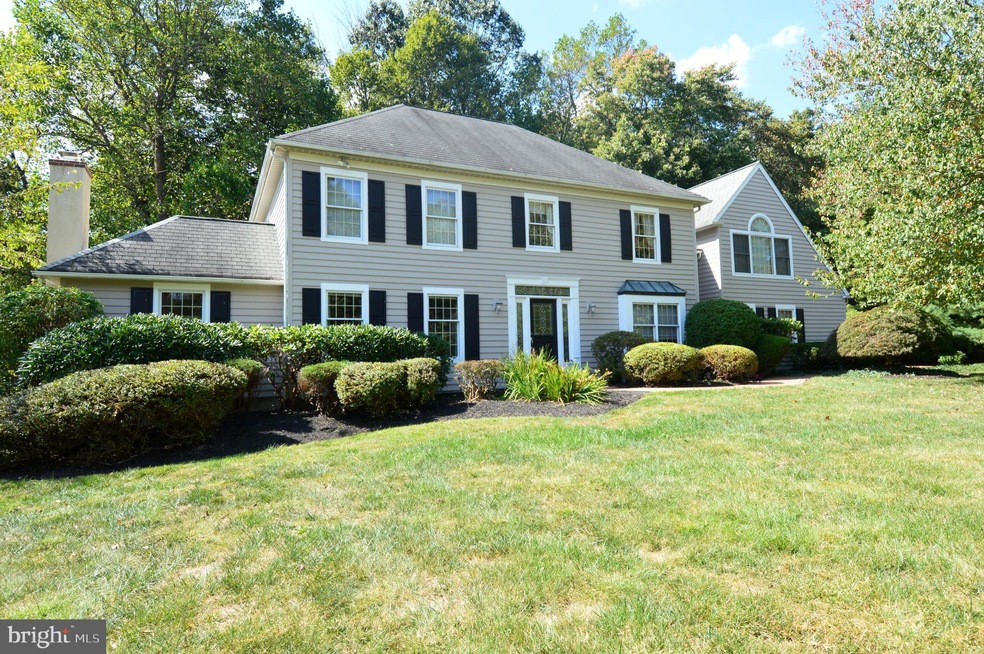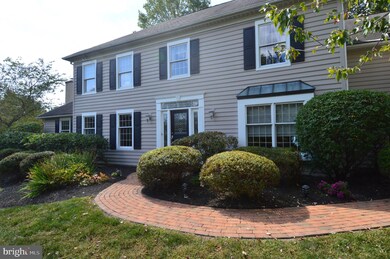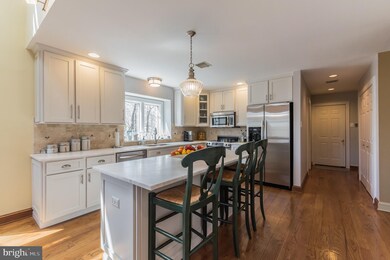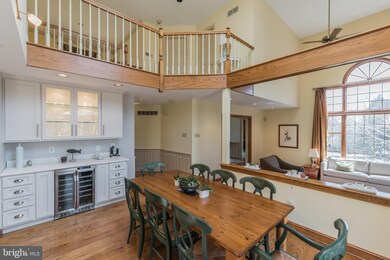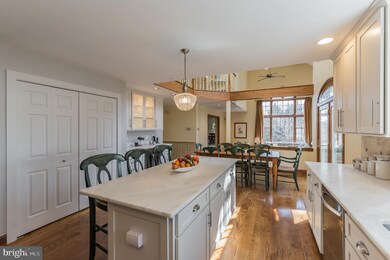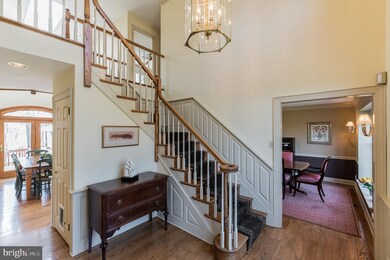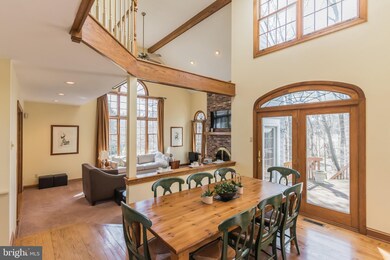
2910 Stover Trail Doylestown, PA 18902
Highlights
- View of Trees or Woods
- 1.81 Acre Lot
- Colonial Architecture
- Buckingham Elementary School Rated A-
- Open Floorplan
- Deck
About This Home
As of December 2019Welcome to this Bucks County Classic Home. Hidden Gem" - Secret of Buckingham -over 1.5 acres in Buckingham Township. Over looks a horse farm. Blue Ribbon Central Bucks School District. Close to everything - tree lined community offers its residents both space and privacy. One of Zaveta's finest built homes, with a long driveway that leads to a side entrance 3 car garage. Septic inspection passed a year 1/2 ago. Nicely landscaped walkway that leads to a dramatic 2 story front entrance with a winding staircase.The Foyer has beautiful hardwood floors that takes you into a brand new totally remodeled gourmet kitchen with white marble tops, a nicely sized white marble center island with room for stools, tile back splash, and stainless steel appliances. Plenty of cabinet space, 2 pantries, and bar area with a wine refrigerator below.This home has two story sun drenched eat in kitchen that is flows nicely into the family room that has open exposed beams giving you an open and airy feeling. You will also enjoy the attractive floor to ceiling wood brick fireplace on cold winter nights. Directly off of the kitchen is a 3-tier deck with views of nature and privacy. There is also a large side lot with loads of room for outdoor activities.The downstairs features include custom crown molding, wainscoting and random oak floors. First floor includes formal living, dining and a separate private office with wood burning fireplace.Basement offers a large finished area with glass doors leading to the back yard and a large unfinished area ideal for storage and the homes utilities.The upper level offers an impressive master bedroom. The main suite comes with vaulted ceilings, two walk-in closets, a luxurious bath with double vanities, granite counters, custom shower with seamless glass, rain shower head. Additional 3 bedrooms are sizable and are served by a hall bath with double sinks. Don't miss your chance to see this gorgeous home and make it you very own!Pride of ownership is apparent with the many upgrades that have been placed into the home.
Home Details
Home Type
- Single Family
Est. Annual Taxes
- $11,078
Year Built
- Built in 1989
Lot Details
- 1.81 Acre Lot
- Lot Dimensions are 258x305
- Front and Side Yard
- Property is in very good condition
- Property is zoned R1
Parking
- 3 Car Attached Garage
- 5 Open Parking Spaces
- Side Facing Garage
- Garage Door Opener
- Driveway
Property Views
- Woods
- Creek or Stream
Home Design
- Colonial Architecture
- Brick Foundation
- Frame Construction
- Architectural Shingle Roof
Interior Spaces
- 4,042 Sq Ft Home
- Property has 2 Levels
- Open Floorplan
- Crown Molding
- Wainscoting
- Beamed Ceilings
- 2 Fireplaces
- Wood Burning Fireplace
- Brick Fireplace
- Insulated Windows
- Window Treatments
- Window Screens
- Sliding Doors
- Six Panel Doors
- Family Room Off Kitchen
- Living Room
- Formal Dining Room
- Office or Studio
- Flood Lights
- Attic
Kitchen
- Eat-In Kitchen
- Stove
- Dishwasher
- Stainless Steel Appliances
- Kitchen Island
- Upgraded Countertops
- Disposal
Flooring
- Wood
- Carpet
Bedrooms and Bathrooms
- 4 Bedrooms
- En-Suite Primary Bedroom
- En-Suite Bathroom
- Whirlpool Bathtub
- Walk-in Shower
Laundry
- Laundry Room
- Laundry on main level
- Dryer
Basement
- Basement Fills Entire Space Under The House
- Exterior Basement Entry
Outdoor Features
- Deck
Schools
- Buckingham Elementary School
- Holicong Middle School
- Central Bucks High School East
Utilities
- Forced Air Heating and Cooling System
- Heating System Uses Oil
- 200+ Amp Service
- Well
- Electric Water Heater
- On Site Septic
- High Speed Internet
- Phone Available
- Cable TV Available
Community Details
- No Home Owners Association
- Built by Zaveta
- Deer Valley Subdivision
Listing and Financial Details
- Assessor Parcel Number 06-010-276
Ownership History
Purchase Details
Home Financials for this Owner
Home Financials are based on the most recent Mortgage that was taken out on this home.Purchase Details
Home Financials for this Owner
Home Financials are based on the most recent Mortgage that was taken out on this home.Purchase Details
Home Financials for this Owner
Home Financials are based on the most recent Mortgage that was taken out on this home.Purchase Details
Similar Homes in Doylestown, PA
Home Values in the Area
Average Home Value in this Area
Purchase History
| Date | Type | Sale Price | Title Company |
|---|---|---|---|
| Deed | $690,000 | First Service Abstract Inc | |
| Deed | $680,000 | Mercer Abstract & Settlement | |
| Deed | $830,000 | None Available | |
| Deed | $470,800 | -- |
Mortgage History
| Date | Status | Loan Amount | Loan Type |
|---|---|---|---|
| Open | $250,000 | New Conventional | |
| Open | $548,250 | New Conventional | |
| Closed | $552,000 | New Conventional | |
| Previous Owner | $544,000 | New Conventional | |
| Previous Owner | $100,000 | Credit Line Revolving | |
| Previous Owner | $200,000 | Unknown | |
| Previous Owner | $475,000 | Credit Line Revolving |
Property History
| Date | Event | Price | Change | Sq Ft Price |
|---|---|---|---|---|
| 09/03/2025 09/03/25 | For Sale | $1,349,900 | +95.6% | $289 / Sq Ft |
| 12/30/2019 12/30/19 | Sold | $690,000 | -5.3% | $171 / Sq Ft |
| 09/25/2019 09/25/19 | Price Changed | $729,000 | -4.1% | $180 / Sq Ft |
| 05/07/2019 05/07/19 | Price Changed | $760,000 | -4.4% | $188 / Sq Ft |
| 03/28/2019 03/28/19 | For Sale | $795,000 | +16.9% | $197 / Sq Ft |
| 04/13/2018 04/13/18 | Sold | $680,000 | -2.7% | $168 / Sq Ft |
| 03/12/2018 03/12/18 | For Sale | $699,000 | +2.8% | $173 / Sq Ft |
| 03/12/2018 03/12/18 | Off Market | $680,000 | -- | -- |
| 02/26/2018 02/26/18 | For Sale | $699,000 | 0.0% | $173 / Sq Ft |
| 02/26/2018 02/26/18 | Pending | -- | -- | -- |
| 02/09/2018 02/09/18 | Price Changed | $699,000 | -3.6% | $173 / Sq Ft |
| 12/01/2017 12/01/17 | For Sale | $725,000 | -- | $179 / Sq Ft |
Tax History Compared to Growth
Tax History
| Year | Tax Paid | Tax Assessment Tax Assessment Total Assessment is a certain percentage of the fair market value that is determined by local assessors to be the total taxable value of land and additions on the property. | Land | Improvement |
|---|---|---|---|---|
| 2025 | $10,177 | $62,510 | $19,280 | $43,230 |
| 2024 | $10,177 | $62,510 | $19,280 | $43,230 |
| 2023 | $9,832 | $62,510 | $19,280 | $43,230 |
| 2022 | $9,715 | $62,510 | $19,280 | $43,230 |
| 2021 | $9,598 | $62,510 | $19,280 | $43,230 |
| 2020 | $11,151 | $72,620 | $19,280 | $53,340 |
| 2019 | $11,078 | $72,620 | $19,280 | $53,340 |
| 2018 | $11,078 | $72,620 | $19,280 | $53,340 |
| 2017 | $10,987 | $72,620 | $19,280 | $53,340 |
| 2016 | $11,096 | $72,620 | $19,280 | $53,340 |
| 2015 | -- | $72,620 | $19,280 | $53,340 |
| 2014 | -- | $72,620 | $19,280 | $53,340 |
Agents Affiliated with this Home
-
Andy Kowalski

Seller's Agent in 2025
Andy Kowalski
Opus Elite Real Estate
(215) 346-6022
3 in this area
93 Total Sales
-
Denise Francescangeli

Seller's Agent in 2019
Denise Francescangeli
REALTY ONE GROUP FOCUS
(215) 622-0313
2 in this area
12 Total Sales
-
Stacy Walterick

Buyer's Agent in 2019
Stacy Walterick
Opus Elite Real Estate
(215) 206-0905
34 Total Sales
-
Debbie Karner

Seller's Agent in 2018
Debbie Karner
Keller Williams Real Estate-Doylestown
(215) 534-0289
7 in this area
35 Total Sales
-
Virginia DiLeo

Seller Co-Listing Agent in 2018
Virginia DiLeo
River Valley Properties
(610) 945-4195
5 in this area
50 Total Sales
Map
Source: Bright MLS
MLS Number: PABU462906
APN: 06-010-276
- 3039 Durham Rd
- 5025 Anderson Rd
- 4871 E Blossom Dr
- 4867 Indigo Dr
- 2538 Church Ln
- 4951 Mechanicsville Rd
- 5262 Bailey Ct E
- 4469 Church Rd
- 3111 Burnt House Hill Rd
- 3335 Gail Cir
- 5358 York Rd
- 5248 Mechanicsville Rd
- 0 Ash Mill Rd Unit PABU2103668
- 2855 Ash Mill Rd
- 2799 Manion Way
- 3468 Holicong Rd
- 3146 Mill Rd
- 4270 Sunnyside Dr
- 5653 Private Rd
- 4245 Mechanicsville Rd
