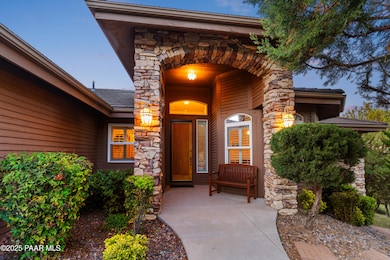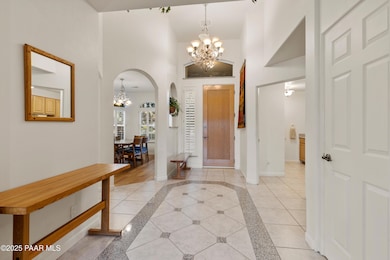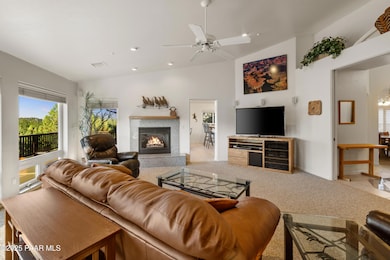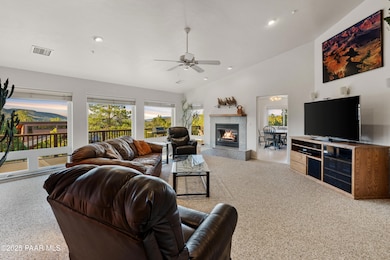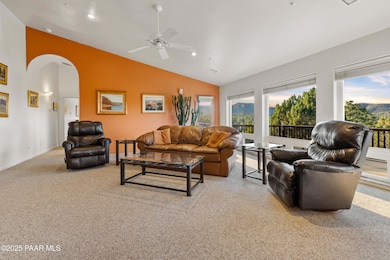2910 W Crestview Dr Prescott, AZ 86305
Estimated payment $4,781/month
Highlights
- RV Access or Parking
- Panoramic View
- Deck
- Lincoln Elementary School Rated A-
- Pine Trees
- Vaulted Ceiling
About This Home
Nestled in the scenic and established Kingswood Estates neighborhood, this exceptional custom home sits on a quiet cul-de-sac surrounded by mature juniper and pine trees on a generous 0.35-acre homesite. Built in 1998 by Crystal Creek Homes, it offers a peaceful mountain setting with sweeping views of Granite Mountain, the San Francisco Peaks, and beyond. A flat driveway with southwest exposure ensures easy access year-round, quick snow melt in the winter, and leads to a rear deck sheltered from prevailing winds making outdoor living as comfortable as the views are beautiful.Step into the bright foyer and onto the main level, with more than 2,200 sq ft of living space designed for both relaxation and entertaining. Through double pocket doors, the living room welcomes you with vaulted ceilings, plush carpeting, a gas fireplace, and three oversized windows framing mountain vistas, while six additional low-set windows maximize airflow and natural light.The kitchen is well-appointed with natural oak cabinetry, granite countertops, tile flooring, a central island with retractable exhaust, and newer appliances including a five-burner gas cooktop. A walk-in pantry, built-in desk, and sunny breakfast nook with deck access make it as functional as it is inviting. Just beyond, a formal dining room features engineered hardwood flooring and stained-glass window insets, while a vaulted den or office showcases inspiring views of Granite Mountain.The primary suite provides a true retreat with vaulted ceilings, a gas fireplace, deck access, and a spa-style bath complete with dual vanities, soaking tub, walk-in shower, and generous walk-in closet. Also on the main level, a spacious laundry room and oversized three-car garage offer exceptional convenience, storage, and workspace.The lower level is perfect for guests or multigenerational living, featuring three bedrooms (including a junior suite with private bath), a family room, full bath, and ample storage. One bedroom is pre-plumbed for a future kitchen, creating flexible living options.Outdoor living shines with a reinforced 720 sq ft TimberTech deck that's fire-resistant and perfectly oriented to capture cool breezes and panoramic views. The landscaped yard with drip irrigation, whole-house fan, surround sound, central vacuum, and thoughtful details throughout make this home a standout blend of comfort, quality, and natural beauty.
Home Details
Home Type
- Single Family
Est. Annual Taxes
- $3,405
Year Built
- Built in 1998
Lot Details
- 0.35 Acre Lot
- Cul-De-Sac
- Drip System Landscaping
- Native Plants
- Pine Trees
- Drought Tolerant Landscaping
- Property is zoned SF-9 (PAD)
HOA Fees
- $9 Monthly HOA Fees
Parking
- 3 Car Attached Garage
- Driveway
- RV Access or Parking
Property Views
- Panoramic
- Woods
- San Francisco Peaks
- Mountain
- Mingus Mountain
Home Design
- Stem Wall Foundation
- Stone
Interior Spaces
- 3,566 Sq Ft Home
- 2-Story Property
- Central Vacuum
- Vaulted Ceiling
- Ceiling Fan
- Gas Fireplace
- Double Pane Windows
- Vinyl Clad Windows
- Plantation Shutters
- Wood Frame Window
- Window Screens
- Formal Dining Room
Kitchen
- Eat-In Kitchen
- Walk-In Pantry
- Convection Oven
- Gas Range
- Microwave
- Dishwasher
- Kitchen Island
- Solid Surface Countertops
- Disposal
Flooring
- Wood
- Carpet
- Laminate
- Tile
Bedrooms and Bathrooms
- 4 Bedrooms
- Split Bedroom Floorplan
- Walk-In Closet
- Granite Bathroom Countertops
- Soaking Tub
Laundry
- Laundry Room
- Dryer
- Washer
- Sink Near Laundry
Basement
- Walk-Out Basement
- Exterior Basement Entry
Home Security
- Prewired Security
- Intercom
- Fire and Smoke Detector
Accessible Home Design
- Level Entry For Accessibility
Outdoor Features
- Deck
- Covered Patio or Porch
- Rain Gutters
Utilities
- Forced Air Heating and Cooling System
- Heating System Uses Natural Gas
- Underground Utilities
- 220 Volts
Community Details
- Association Phone (928) 776-4479
- Kingswood Subdivision
- Electric Vehicle Charging Station
Listing and Financial Details
- Assessor Parcel Number 74
- Seller Concessions Offered
Map
Home Values in the Area
Average Home Value in this Area
Tax History
| Year | Tax Paid | Tax Assessment Tax Assessment Total Assessment is a certain percentage of the fair market value that is determined by local assessors to be the total taxable value of land and additions on the property. | Land | Improvement |
|---|---|---|---|---|
| 2026 | $3,405 | $102,338 | -- | -- |
| 2024 | $3,323 | $97,168 | -- | -- |
| 2023 | $3,323 | $80,033 | $9,376 | $70,657 |
| 2022 | $3,245 | $66,651 | $7,497 | $59,154 |
| 2021 | $3,408 | $65,375 | $7,027 | $58,348 |
| 2020 | $3,671 | $0 | $0 | $0 |
| 2019 | $3,624 | $0 | $0 | $0 |
| 2018 | $3,473 | $0 | $0 | $0 |
| 2017 | $3,317 | $0 | $0 | $0 |
| 2016 | $3,251 | $0 | $0 | $0 |
| 2015 | $3,144 | $0 | $0 | $0 |
| 2014 | -- | $0 | $0 | $0 |
Property History
| Date | Event | Price | Change | Sq Ft Price |
|---|---|---|---|---|
| 09/03/2025 09/03/25 | Price Changed | $849,900 | -5.6% | $238 / Sq Ft |
| 07/03/2025 07/03/25 | Price Changed | $899,900 | -5.3% | $252 / Sq Ft |
| 06/09/2025 06/09/25 | For Sale | $949,900 | -- | $266 / Sq Ft |
Purchase History
| Date | Type | Sale Price | Title Company |
|---|---|---|---|
| Interfamily Deed Transfer | -- | -- | |
| Cash Sale Deed | $379,000 | First American Title | |
| Joint Tenancy Deed | $57,000 | Transnation Title Insurance | |
| Warranty Deed | $54,390 | Capital Title Agency | |
| Cash Sale Deed | $52,900 | Capital Title Agency |
Mortgage History
| Date | Status | Loan Amount | Loan Type |
|---|---|---|---|
| Previous Owner | $4,390 | Seller Take Back |
Source: Prescott Area Association of REALTORS®
MLS Number: 1073971
APN: 100-23-074
- 3132 W Crestview Dr
- 1805 Bridge Park Place
- 2314 W Thumb Butte Rd Unit ID1257811P
- 1121 Boulder Park Ave
- 1070 Stratus Way
- 1022 Gail Gardner Way Unit A
- 305 Remington Trail
- 836 Valley St
- 703 N Walnut St
- 1716 Alpine Meadows Ln Unit 105
- 1716 Alpine Meadows Ln Unit 1005
- 1716 Alpine Meadows Ln Unit 403
- 605 Flora St Unit Apartment
- 2405 Nolte Dr
- 722 Ruth St Unit 5
- 492 Bruces Corner St
- 459 W Merritt St Unit D
- 117 Cory Ave
- 558 Dameron Dr Unit B
- 134 N Willow St Unit 1

