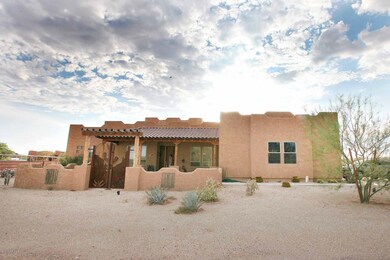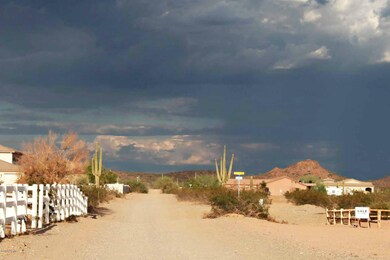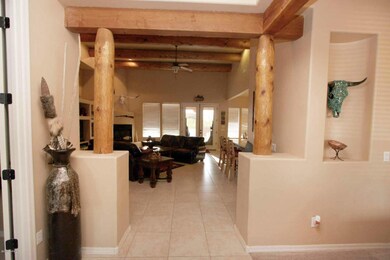
29102 N 151st Ln Surprise, AZ 85387
Highlights
- Equestrian Center
- Santa Fe Architecture
- Private Yard
- Mountain View
- Granite Countertops
- No HOA
About This Home
As of November 2013CUSTOM LUXURY HOME, HORSE PROPERTY, ON OVER AN ACRE! Act Fast, This Home Wont Last! This Spacious floorplan boast superior features throughout including Plush Carpet, Stainless Steel Appliances, 20'' Tile Floors, Granite Counter tops, Solid Maple Cabinetry, 10' Ceilings, Kiva fireplace, 3 Car Garage, Private Courtyards, and SO MUCH MORE!! Bring your Toys, RV, Pets and Horses!! Surrounded by mountains and so many trails! Local horse boarding facility is right next door, or build your own on this HUGE Acre Lot!! Too Many Upgrades to List! CHECK OUT THE PHOTOS! THIS IS THE COUNTRY LIFESTYLE YOU'LL LOVE!!!
Last Agent to Sell the Property
Results Realty License #SA108012000 Listed on: 08/30/2013
Co-Listed By
Sandy Betancourt
Square Realty License #BR573128000
Home Details
Home Type
- Single Family
Est. Annual Taxes
- $1,159
Year Built
- Built in 2006
Lot Details
- 1 Acre Lot
- Private Streets
- Desert faces the front and back of the property
- Partially Fenced Property
- Private Yard
Parking
- 3 Car Garage
- 5 Open Parking Spaces
- Garage Door Opener
Home Design
- Santa Fe Architecture
- Wood Frame Construction
- Tile Roof
- Built-Up Roof
- Stucco
Interior Spaces
- 2,478 Sq Ft Home
- 1-Story Property
- Ceiling height of 9 feet or more
- Ceiling Fan
- Double Pane Windows
- Family Room with Fireplace
- Mountain Views
Kitchen
- Eat-In Kitchen
- Breakfast Bar
- Built-In Microwave
- Dishwasher
- Kitchen Island
- Granite Countertops
Flooring
- Carpet
- Tile
Bedrooms and Bathrooms
- 4 Bedrooms
- Primary Bathroom is a Full Bathroom
- 2 Bathrooms
- Dual Vanity Sinks in Primary Bathroom
- Bathtub With Separate Shower Stall
Laundry
- Laundry in unit
- Washer and Dryer Hookup
Outdoor Features
- Covered patio or porch
- Playground
Schools
- Kingswood Elementary School
- Dysart Elementary High School
Horse Facilities and Amenities
- Equestrian Center
- Horses Allowed On Property
Utilities
- Refrigerated Cooling System
- Zoned Heating
- Shared Well
- High Speed Internet
- Cable TV Available
Listing and Financial Details
- Assessor Parcel Number 503-52-286-J
Community Details
Overview
- No Home Owners Association
- Association fees include no fees
- Built by Signature Home
- Rural Non Subdivision
Recreation
- Bike Trail
Ownership History
Purchase Details
Home Financials for this Owner
Home Financials are based on the most recent Mortgage that was taken out on this home.Purchase Details
Home Financials for this Owner
Home Financials are based on the most recent Mortgage that was taken out on this home.Purchase Details
Home Financials for this Owner
Home Financials are based on the most recent Mortgage that was taken out on this home.Purchase Details
Home Financials for this Owner
Home Financials are based on the most recent Mortgage that was taken out on this home.Purchase Details
Similar Homes in the area
Home Values in the Area
Average Home Value in this Area
Purchase History
| Date | Type | Sale Price | Title Company |
|---|---|---|---|
| Warranty Deed | $285,000 | Stewart Title & Trust Of Pho | |
| Special Warranty Deed | $230,000 | Guaranty Title Agency | |
| Warranty Deed | -- | Guaranty Title Agency | |
| Warranty Deed | -- | None Available | |
| Warranty Deed | $179,000 | Lawyers Title Ins | |
| Warranty Deed | -- | Capital Title Agency Inc | |
| Warranty Deed | -- | Capital Title Agency Inc |
Mortgage History
| Date | Status | Loan Amount | Loan Type |
|---|---|---|---|
| Open | $100,000 | Credit Line Revolving | |
| Open | $332,122 | VA | |
| Closed | $332,848 | VA | |
| Closed | $356,473 | VA | |
| Closed | $355,868 | VA | |
| Closed | $291,127 | VA | |
| Previous Owner | $225,834 | FHA | |
| Previous Owner | $385,500 | Negative Amortization | |
| Previous Owner | $366,000 | New Conventional |
Property History
| Date | Event | Price | Change | Sq Ft Price |
|---|---|---|---|---|
| 07/09/2025 07/09/25 | Price Changed | $749,900 | -0.5% | $303 / Sq Ft |
| 06/19/2025 06/19/25 | Price Changed | $754,000 | -0.7% | $304 / Sq Ft |
| 05/23/2025 05/23/25 | For Sale | $759,000 | +166.3% | $306 / Sq Ft |
| 11/08/2013 11/08/13 | Sold | $285,000 | -1.7% | $115 / Sq Ft |
| 08/30/2013 08/30/13 | For Sale | $289,900 | -- | $117 / Sq Ft |
Tax History Compared to Growth
Tax History
| Year | Tax Paid | Tax Assessment Tax Assessment Total Assessment is a certain percentage of the fair market value that is determined by local assessors to be the total taxable value of land and additions on the property. | Land | Improvement |
|---|---|---|---|---|
| 2025 | $1,761 | $27,383 | -- | -- |
| 2024 | $1,708 | $26,079 | -- | -- |
| 2023 | $1,708 | $48,830 | $9,760 | $39,070 |
| 2022 | $1,612 | $35,930 | $7,180 | $28,750 |
| 2021 | $1,684 | $33,380 | $6,670 | $26,710 |
| 2020 | $1,642 | $31,270 | $6,250 | $25,020 |
| 2019 | $1,587 | $30,010 | $6,000 | $24,010 |
| 2018 | $1,524 | $28,510 | $5,700 | $22,810 |
| 2017 | $1,464 | $26,320 | $5,260 | $21,060 |
| 2016 | $910 | $23,370 | $4,670 | $18,700 |
| 2015 | $1,352 | $22,230 | $4,440 | $17,790 |
Agents Affiliated with this Home
-

Seller's Agent in 2025
Adolfo Chaydez
HomeSmart
(623) 688-3213
24 Total Sales
-

Seller's Agent in 2013
Jason LaFlesch
Results Realty
(602) 369-4663
257 Total Sales
-
S
Seller Co-Listing Agent in 2013
Sandy Betancourt
Square Realty
-

Buyer's Agent in 2013
Phil Picard
HomeSmart
(623) 694-2518
30 Total Sales
Map
Source: Arizona Regional Multiple Listing Service (ARMLS)
MLS Number: 4990968
APN: 503-52-286J
- 29009 N 152nd Dr
- 28668 N 151st Ave
- 29537 N 155th Ave
- 285XX N 150th Ave
- 15639 W Peak View Rd
- 153XX W Dynamite Blvd Unit 3
- 17500 W Dynamite Blvd
- 153XX W Dynamite Blvd
- 153XX W Dynamite Blvd Unit 1
- 153XX W Dynamite Blvd Unit 5
- 16415 W Oyer Ln
- 14729 W Patton Rd
- 14902 W Oberlin Way
- 14612 W Plum Rd
- xxx N 158th Ave
- xxxx N 158th Lot 2 Ave Unit 2
- 27864 N 158th Ave
- 29640 N 161st Ave
- 27203 N 147th Ln
- 16209 W Skinner Rd






