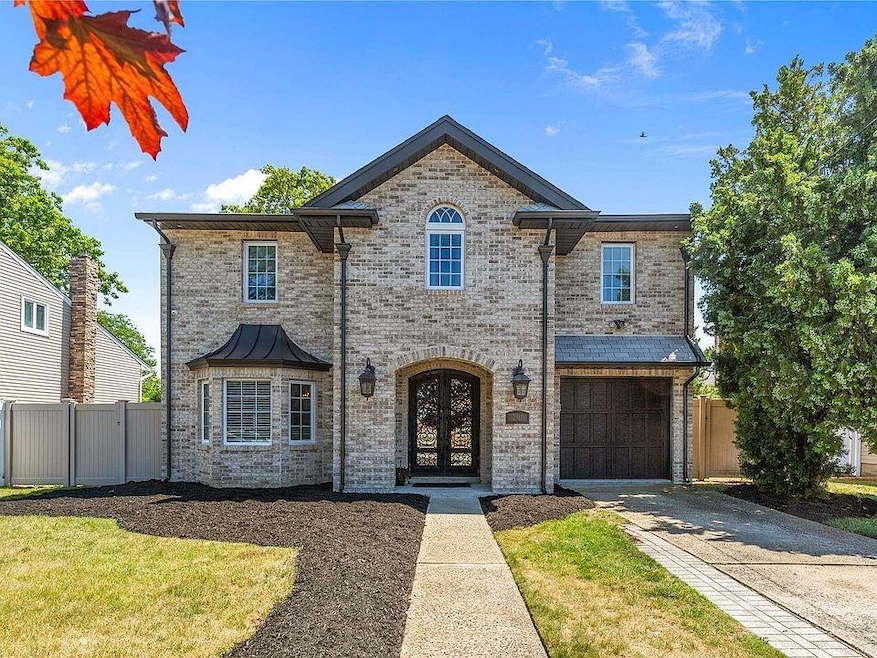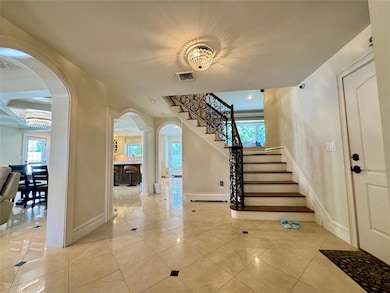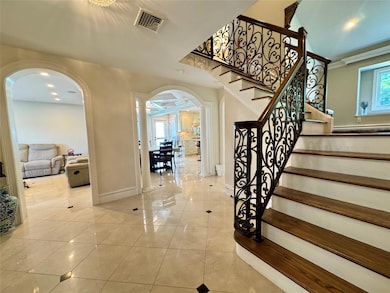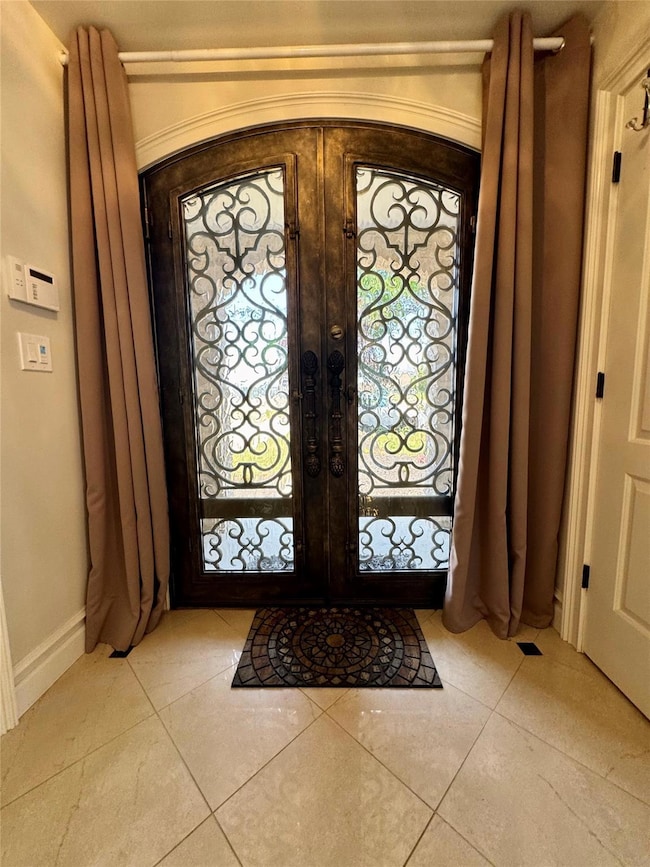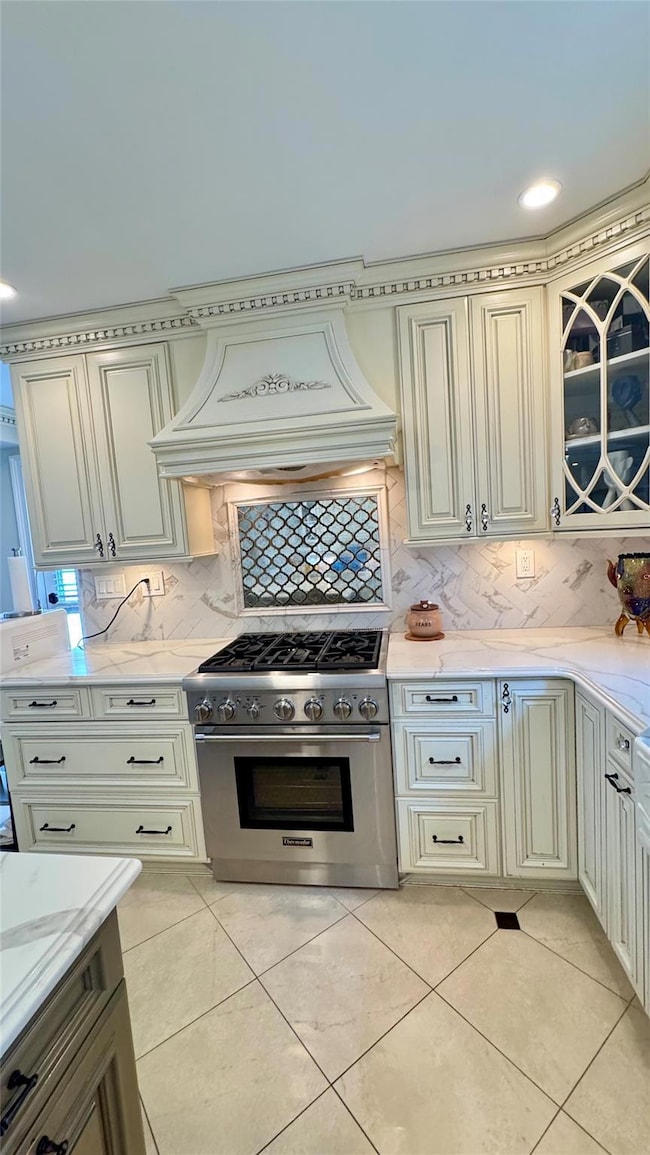2911 Bellmore Ave Bellmore, NY 11710
Estimated payment $7,417/month
Highlights
- Bridge View
- Central Air
- Back Yard Fenced
- Lt. General Thomas P. Stafford Elementary School Rated A-
About This Home
This stunning 4-bedroom, two living room, 2 1/2 bathrooms house has a perfect blend of comfort and elegance. Let's explore its features:
1. Chef's Kitchen: The heart of this home is the chef' inspired kitchen that boasts energy-efficient appliances and magnificent top of the line cabinetry. Whether you're a culinary enthusiast or simply love to cook, this kitchen will encourage your creativity.
2. Open Floor Concept: The spacious layout creates a seamless flow between the kitchen, dining room, and den. Imagine hosting gatherings with friends in this inviting space.
3. Soaring Ceilings: The high ceilings add an airy and grand feel to the home. Natural light floods in, creating a warm and welcoming ambiance.
4. Coffered Ceilings: The dining room features designer coffered ceilings, adding a touch of sophistication and beauty. It's the perfect spot for intimate dinners or festive celebrations.
5. Treed Manicured Backyard: Step outside to a flat, usable backyard surrounded by mature trees. Whether you want to relax, play, or entertain, this outdoor space has endless possibilities.
6. Wood and polished porcelain tile floors that add warmth and character throughout.
7. Energy Efficiency: With modern appliances and thoughtful design, this home is energy-efficient, saving you money on utility bills.
8. Spaciously sized bedrooms that have the perfect place to end your day.
9. Security camera are wired and So much more...
Listing Agent
Winzone Realty Inc Brokerage Phone: 917-622-5471 License #10401286525 Listed on: 07/10/2025

Home Details
Home Type
- Single Family
Est. Annual Taxes
- $16,335
Year Built
- Built in 1964
Lot Details
- 6,510 Sq Ft Lot
- Back Yard Fenced
Parking
- 1 Car Garage
Home Design
- Split Level Home
Interior Spaces
- 2,457 Sq Ft Home
- Bridge Views
- Finished Basement
- Laundry in Basement
- Cooktop
- Dryer Hookup
Bedrooms and Bathrooms
- 4 Bedrooms
Schools
- Contact Agent Elementary School
- Contact Agent High School
Utilities
- Central Air
Community Details
- Building Fire Alarm
Listing and Financial Details
- Assessor Parcel Number 2089-63-297-00-0002-0
Map
Home Values in the Area
Average Home Value in this Area
Tax History
| Year | Tax Paid | Tax Assessment Tax Assessment Total Assessment is a certain percentage of the fair market value that is determined by local assessors to be the total taxable value of land and additions on the property. | Land | Improvement |
|---|---|---|---|---|
| 2025 | $15,062 | $534 | $232 | $302 |
| 2024 | $4,127 | $534 | $232 | $302 |
| 2023 | $14,963 | $532 | $232 | $300 |
| 2022 | $14,963 | $532 | $232 | $300 |
| 2021 | $21,495 | $509 | $222 | $287 |
| 2020 | $16,246 | $985 | $724 | $261 |
| 2019 | $16,631 | $985 | $724 | $261 |
| 2018 | $15,576 | $985 | $0 | $0 |
| 2017 | $9,365 | $985 | $724 | $261 |
| 2016 | $13,679 | $985 | $724 | $261 |
| 2015 | $4,017 | $985 | $724 | $261 |
| 2014 | $4,017 | $985 | $724 | $261 |
| 2013 | $3,959 | $1,034 | $724 | $310 |
Property History
| Date | Event | Price | List to Sale | Price per Sq Ft | Prior Sale |
|---|---|---|---|---|---|
| 08/18/2025 08/18/25 | Pending | -- | -- | -- | |
| 07/10/2025 07/10/25 | For Sale | $1,150,000 | +9.0% | $468 / Sq Ft | |
| 09/26/2024 09/26/24 | Sold | $1,055,000 | +0.6% | $498 / Sq Ft | View Prior Sale |
| 07/31/2024 07/31/24 | Pending | -- | -- | -- | |
| 07/04/2024 07/04/24 | For Sale | $1,049,000 | -- | $495 / Sq Ft |
Purchase History
| Date | Type | Sale Price | Title Company |
|---|---|---|---|
| Bargain Sale Deed | $1,055,000 | Security Ttl Guarantee Corp | |
| Bargain Sale Deed | $1,055,000 | Security Ttl Guarantee Corp | |
| Bargain Sale Deed | $1,055,000 | Security Ttl Guarantee Corp | |
| Bargain Sale Deed | $1,055,000 | Security Ttl Guarantee Corp | |
| Bargain Sale Deed | $355,000 | -- | |
| Bargain Sale Deed | $355,000 | -- | |
| Bargain Sale Deed | $355,000 | -- | |
| Bargain Sale Deed | $355,000 | -- |
Mortgage History
| Date | Status | Loan Amount | Loan Type |
|---|---|---|---|
| Previous Owner | $633,000 | New Conventional | |
| Previous Owner | $346,000 | FHA |
Source: OneKey® MLS
MLS Number: 887581
APN: 2089-63-297-00-0002-0
- 2694 Dorothy St
- 2794 Judith Dr
- 2406 Legion St
- 14 Island Plaza
- 2747 Barbara Rd
- 2797 Bayview Ave
- 2536 Riverside Dr
- 2675 Bellmore Ave
- 116 Beach Ave
- 2495 Navy Place
- 3200 Lydia Ln
- 2468 Riviera Ln
- 2711 W Alder Rd
- 2858 Shore Rd
- 2523 Horace Ct
- 2466 Army Place
- 3012 Mandalay Beach Rd
- 2741 Anthony Ave
- 3142 Shore Rd
- 906 Ardmore Place
