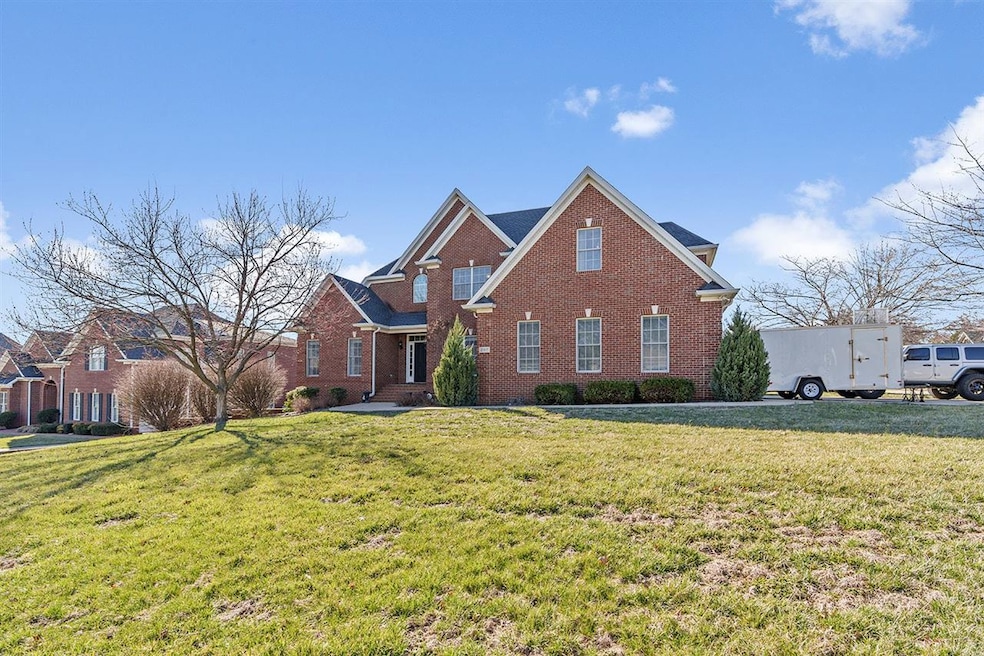
2911 Crossridge Ct Bowling Green, KY 42104
CrossRidge NeighborhoodHighlights
- Basketball Court
- In Ground Pool
- Traditional Architecture
- Drakes Creek Middle School Rated A-
- Mature Trees
- Wood Flooring
About This Home
As of August 2025Elegant 5 Bedroom Home on Corner Lot with Pool! This stunning 5-bedroom home offers spacious living with a formal dining room, bonus room and a cozy fireplace. Enjoy outdoor living with an in-ground saltwater pool and beautiful mature trees surrounding the property. The finished basement add extra living space, while abundant storage throughout the home ensures everything has its place. Located on a private corner lot, this home is perfect for those seeking both comfort and luxury.
Last Agent to Sell the Property
Premier Properties of South Central KY License #220809 Listed on: 03/11/2025
Home Details
Home Type
- Single Family
Est. Annual Taxes
- $3,340
Year Built
- Built in 2005
Lot Details
- 0.51 Acre Lot
- Fenced Yard
- Corner Lot
- Mature Trees
Parking
- 2 Car Attached Garage
- Basement Garage
- Garage Door Opener
- Driveway
Home Design
- Traditional Architecture
- Brick Veneer
- Poured Concrete
- Shingle Roof
Interior Spaces
- 2-Story Property
- Ceiling Fan
- Gas Log Fireplace
- Thermal Windows
- Blinds
- Formal Dining Room
- Home Office
- Bonus Room
- Storage In Attic
- Laundry Room
Kitchen
- Double Oven
- Gas Range
- Microwave
- Dishwasher
- Disposal
Flooring
- Wood
- Carpet
- Concrete
- Tile
Bedrooms and Bathrooms
- 5 Bedrooms
- Primary Bedroom on Main
- Walk-In Closet
- Double Vanity
- Whirlpool Bathtub
- Separate Shower
Partially Finished Basement
- Walk-Out Basement
- Interior and Exterior Basement Entry
Home Security
- Home Security System
- Fire and Smoke Detector
Outdoor Features
- In Ground Pool
- Basketball Court
- Patio
- Outdoor Gas Grill
Schools
- William H Natcher Elementary School
- Drakes Creek Middle School
- Greenwood High School
Utilities
- Central Heating and Cooling System
- Combination Of Heating Systems
- Heat Pump System
- Electric Water Heater
- Internet Available
Community Details
- Association Recreation Fee YN
- Crossridge Subdivision
Listing and Financial Details
- Assessor Parcel Number 041D-22B-100
Ownership History
Purchase Details
Similar Homes in Bowling Green, KY
Home Values in the Area
Average Home Value in this Area
Purchase History
| Date | Type | Sale Price | Title Company |
|---|---|---|---|
| Quit Claim Deed | -- | Broderic & Davenport Pllc |
Mortgage History
| Date | Status | Loan Amount | Loan Type |
|---|---|---|---|
| Open | $200,000 | Credit Line Revolving |
Property History
| Date | Event | Price | Change | Sq Ft Price |
|---|---|---|---|---|
| 08/22/2025 08/22/25 | Sold | $660,000 | -2.9% | $132 / Sq Ft |
| 07/06/2025 07/06/25 | Pending | -- | -- | -- |
| 06/23/2025 06/23/25 | Price Changed | $679,900 | -0.7% | $136 / Sq Ft |
| 06/04/2025 06/04/25 | Price Changed | $684,900 | -0.7% | $137 / Sq Ft |
| 04/23/2025 04/23/25 | Price Changed | $689,900 | -1.4% | $138 / Sq Ft |
| 03/11/2025 03/11/25 | For Sale | $699,900 | -- | $140 / Sq Ft |
Tax History Compared to Growth
Tax History
| Year | Tax Paid | Tax Assessment Tax Assessment Total Assessment is a certain percentage of the fair market value that is determined by local assessors to be the total taxable value of land and additions on the property. | Land | Improvement |
|---|---|---|---|---|
| 2024 | $3,340 | $392,700 | $0 | $0 |
| 2023 | $2,830 | $330,000 | $0 | $0 |
| 2022 | $2,642 | $330,000 | $0 | $0 |
| 2021 | $2,632 | $330,000 | $0 | $0 |
| 2020 | $2,641 | $330,000 | $0 | $0 |
| 2019 | $2,635 | $330,000 | $0 | $0 |
| 2018 | $2,622 | $330,000 | $0 | $0 |
| 2017 | $2,603 | $330,000 | $0 | $0 |
| 2015 | $2,497 | $323,000 | $0 | $0 |
| 2014 | -- | $323,000 | $0 | $0 |
Agents Affiliated with this Home
-
Mandy Volkert

Seller's Agent in 2025
Mandy Volkert
Premier Properties of South Central KY
(270) 202-5599
1 in this area
160 Total Sales
-
Chapell Volkert
C
Seller Co-Listing Agent in 2025
Chapell Volkert
Premier Properties of South Central KY
(270) 796-0001
1 in this area
44 Total Sales
-
Mark Biggs
M
Buyer's Agent in 2025
Mark Biggs
NextHome Realty Experts
(270) 799-8823
1 in this area
30 Total Sales
Map
Source: Real Estate Information Services (REALTOR® Association of Southern Kentucky)
MLS Number: RA20251314
APN: 041D-22B-100
- 1517 Greenmeadow Ct
- 2727 Carriage Hill Dr
- 2075 Chesapeake Dr
- 2908 Carriage Hill Dr
- 1327 Fleenor Way
- 1408 Beddington Way
- 1447 Boulder Ct
- 1524 Wind Ridge Ave
- Parcel 18 Cave Mill Rd
- Parcel 17 Cave Mill Rd
- 1434 Boulder Ct
- 2938 Smallhouse Rd
- 2721 Smallhouse Rd
- 1807 Curling Way
- 1812 Curling Way
- 3018 Smallhouse Rd
- 2720 Apache Dr
- 3109 Landon Way
- 2918 Edward Dr
- 3120 Devonshire Place






