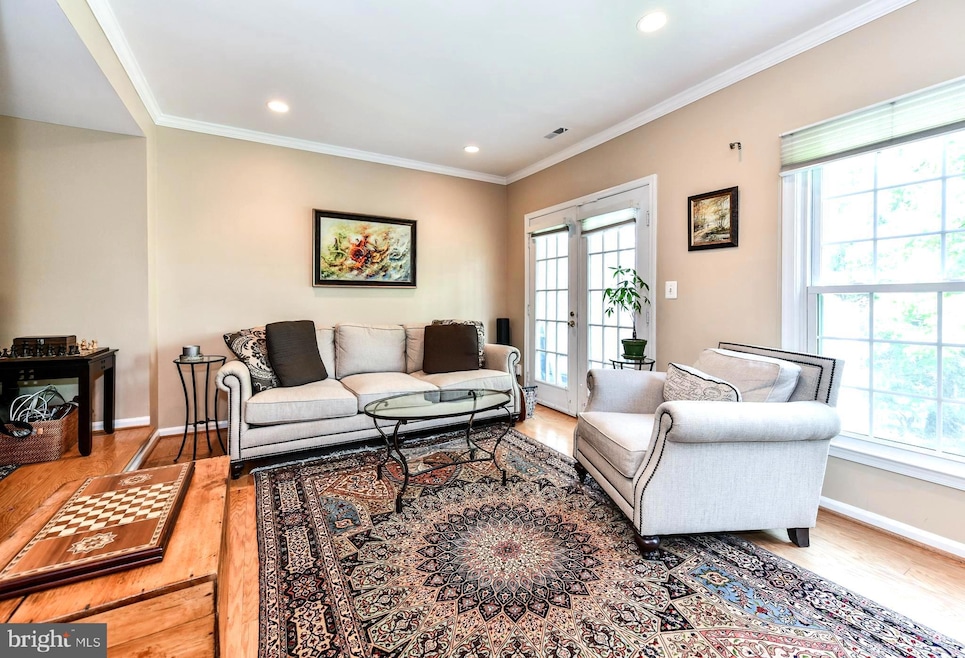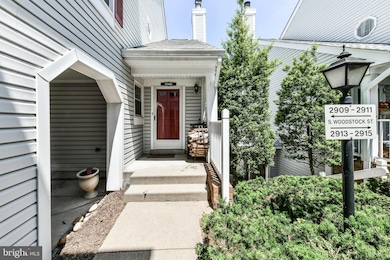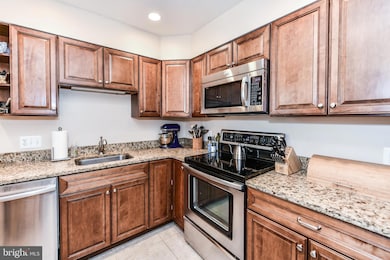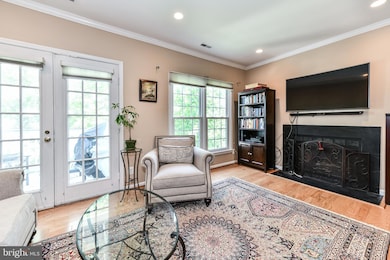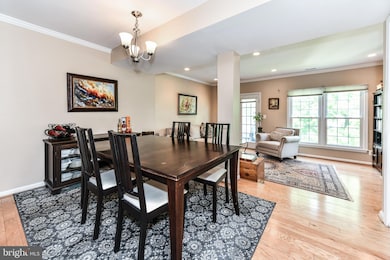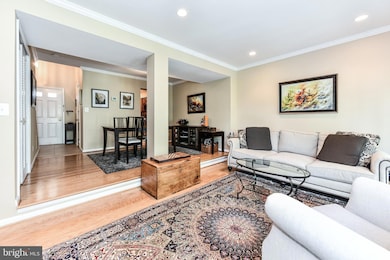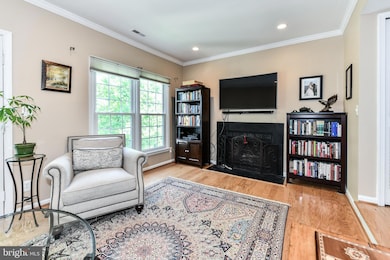2911 D S Woodstock St Unit 4 Arlington, VA 22206
Fairlington NeighborhoodHighlights
- Colonial Architecture
- Wood Flooring
- Upgraded Countertops
- Gunston Middle School Rated A-
- 1 Fireplace
- Stainless Steel Appliances
About This Home
Beautifully updated 2 level, 2BR, 2.5BA townhouse in sought after Courtbridge. Open floor plan living & dining room w/ fireplace, crown molding & recessed lighting - great space for entertaining! Updated kitchen w/ granite countertops & S/S appliances. Balconies on upper & lower floors for your morning coffee w/ privacy and views of mature trees. Home also features gleaming hardwood floors on both levels, new luxury master shower & neutral designer paint colors. Bedrooms have custom built-in closets & plenty of storage space. Relax at the community pool, or take an easy walk to Shirlington restaurants, library, and Harris Teeter. A commuter's dream - minutes to Pentagon, DC, & Amazon HQ2! No Smoking. 18-month lease preferred.
Listing Agent
(832) 470-4224 spapa@chamberstheory.com Chambers Theory, LLC License #SP40001902 Listed on: 11/06/2025
Townhouse Details
Home Type
- Townhome
Year Built
- Built in 1981
Home Design
- Colonial Architecture
- Brick Exterior Construction
Interior Spaces
- 1,180 Sq Ft Home
- Property has 2 Levels
- Crown Molding
- Recessed Lighting
- 1 Fireplace
- Window Treatments
- Living Room
- Dining Room
- Wood Flooring
Kitchen
- Stove
- Dishwasher
- Stainless Steel Appliances
- Upgraded Countertops
- Disposal
Bedrooms and Bathrooms
- 2 Bedrooms
Laundry
- Dryer
- Washer
Parking
- On-Street Parking
- Unassigned Parking
Schools
- Gunston Middle School
- Wakefield High School
Utilities
- Forced Air Heating and Cooling System
- Vented Exhaust Fan
- Electric Water Heater
Listing and Financial Details
- Residential Lease
- Security Deposit $2,850
- Tenant pays for electricity, insurance, internet, light bulbs/filters/fuses/alarm care
- Rent includes pest control, water, trash removal, sewer
- No Smoking Allowed
- 12-Month Min and 36-Month Max Lease Term
- Available 11/6/25
- $67 Application Fee
- Assessor Parcel Number 29-003-066
Community Details
Overview
- Property has a Home Owners Association
- $43 Other Monthly Fees
- Courtbrdge I&Ii Community
- Courtbridge I Subdivision
- Property Manager
Pet Policy
- Pets allowed on a case-by-case basis
- $50 Monthly Pet Rent
Map
Source: Bright MLS
MLS Number: VAAR2065796
- 2905 S Woodstock St Unit C
- 2907 S Woodley St Unit C
- 2923 S Woodstock St Unit B
- 4614 28th Rd S Unit B
- 4628 28th Rd S Unit A
- 2879 S Abingdon St
- 4644 28th Rd S Unit C
- 2833 S Wakefield St Unit C
- 2921 A S Woodley St Unit 1
- 4623 28th Rd S Unit C
- 4619 28th Rd S Unit C
- 4617 28th Rd S Unit B
- 2592 G S Arlington Mill Dr Unit 7
- 2505 S Walter Reed Dr Unit A
- 4519 28th Rd S Unit A
- 4706 30th St S Unit 2153
- 4710 30th St S Unit C1
- 4825 27th Rd S
- 2540 S Walter Reed Dr Unit 4
- 4800 30th St S
- 2911 B S Woodley St Unit 2
- 4657 28th Rd S Unit A
- 2836 S Abingdon St
- 4655 28th Rd S Unit A
- 4615 28th Rd S Unit B
- 2823 S Wakefield St Unit C
- 4531 28th Rd S Unit C
- 2741 S Buchanan St
- 3008 S Abingdon St Unit C2
- 2534 S Arlington Mill Dr Unit B
- 2822 S Buchanan St
- 4811 29th St S Unit A2
- 2856 S Buchanan St Unit B1
- 2932 S Buchanan St Unit B2
- 2930 S Buchanan St Unit C2
- 3057 S Buchanan St Unit B1
- 4709 31st St S
- 3062 S Buchanan St Unit C2
- 2444 S Culpeper St
- 2720 S Arlington Mill Dr Unit 314
