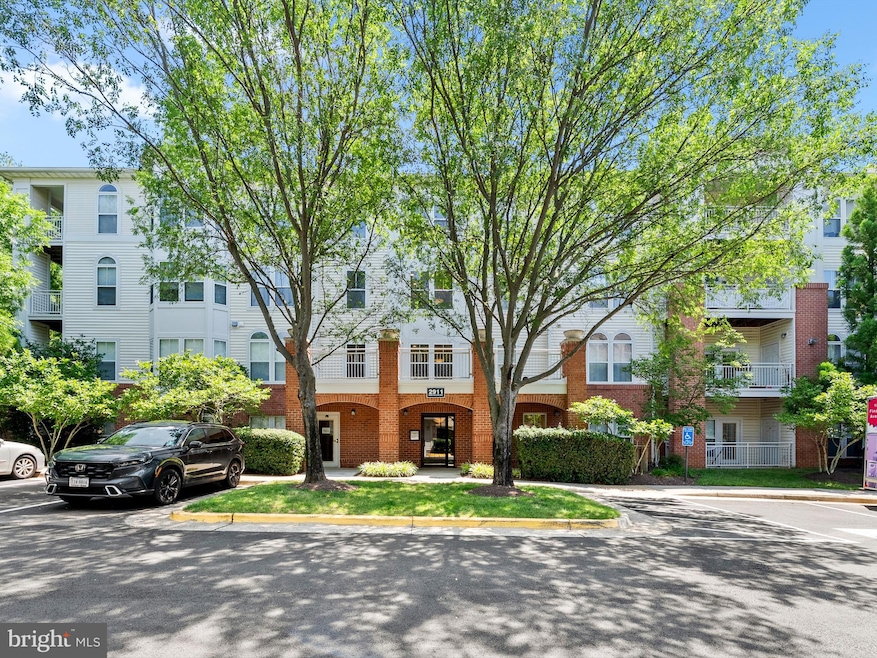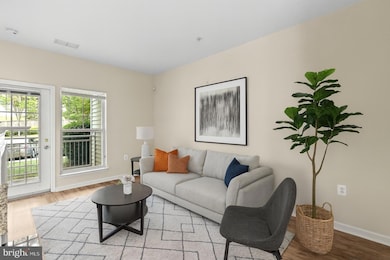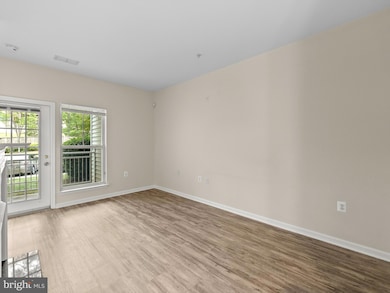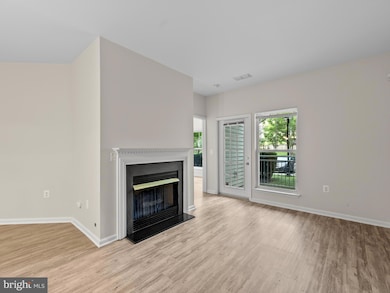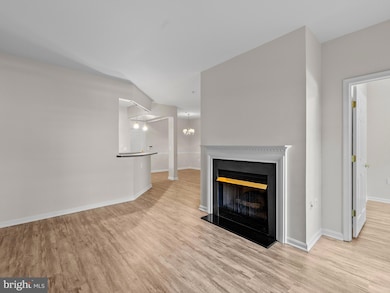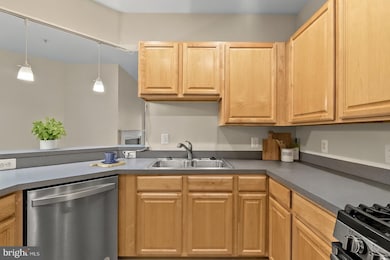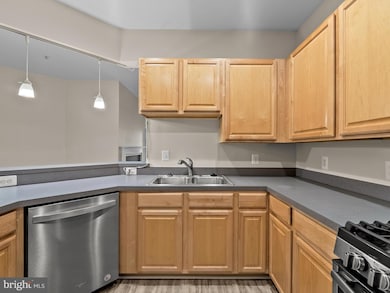2911 Deer Hollow Way Unit 118 Fairfax, VA 22031
Estimated payment $3,113/month
Highlights
- Traditional Architecture
- Garden View
- Community Pool
- Marshall Road Elementary School Rated A-
- 1 Fireplace
- Elevator
About This Home
Seller will provide buyer with 1% closing cost credit and Cinch Home Warranty plan up to $600! Welcome home to this beautifully maintained 2-bedroom, 2-bathroom ground-level condo offering the perfect blend of space, comfort, and unbeatable convenience. Located in a sought-after Fairfax community, this unit features generously sized bedrooms and bathrooms, an abundance of closet space, and a full-sized washer and dryer tucked away in a private hallway nook. Enjoy seamless access to the Metro—just blocks away, making your commute a breeze. The unit includes one assigned garage parking space. During the warmer months, take advantage of the community’s outdoor pool—ideal for relaxing.
Listing Agent
(703) 994-0335 colinrichey@richeypm.com Richey Real Estate Services License #SP200205871 Listed on: 10/14/2025
Property Details
Home Type
- Condominium
Est. Annual Taxes
- $4,494
Year Built
- Built in 2001
HOA Fees
- $473 Monthly HOA Fees
Parking
- 1 Assigned Subterranean Space
- Basement Garage
Home Design
- Traditional Architecture
- Entry on the 1st floor
- Brick Exterior Construction
- Composition Roof
Interior Spaces
- 1,067 Sq Ft Home
- Property has 1 Level
- Ceiling height of 9 feet or more
- 1 Fireplace
- Double Pane Windows
- Garden Views
- Dryer
Kitchen
- Gas Oven or Range
- Microwave
- Dishwasher
- Disposal
Bedrooms and Bathrooms
- 2 Main Level Bedrooms
- En-Suite Bathroom
- 2 Full Bathrooms
Schools
- Oakton High School
Utilities
- Forced Air Heating and Cooling System
- Natural Gas Water Heater
Additional Features
- Level Entry For Accessibility
- Patio
Listing and Financial Details
- Assessor Parcel Number 0482 30030118
Community Details
Overview
- Association fees include exterior building maintenance, insurance, management, pool(s), reserve funds, snow removal, trash
- Low-Rise Condominium
- Built by BOZZUTO
- Hunters Branch Subdivision, Aspen Floorplan
- Hunters Branch Condo Community
- Property Manager
- Planned Unit Development
Amenities
- Elevator
Recreation
- Community Pool
Pet Policy
- Dogs and Cats Allowed
Map
Home Values in the Area
Average Home Value in this Area
Tax History
| Year | Tax Paid | Tax Assessment Tax Assessment Total Assessment is a certain percentage of the fair market value that is determined by local assessors to be the total taxable value of land and additions on the property. | Land | Improvement |
|---|---|---|---|---|
| 2025 | $4,289 | $388,700 | $78,000 | $310,700 |
| 2024 | $4,289 | $370,190 | $74,000 | $296,190 |
| 2023 | $4,056 | $359,410 | $72,000 | $287,410 |
| 2022 | $3,990 | $348,940 | $70,000 | $278,940 |
| 2021 | $3,976 | $338,780 | $68,000 | $270,780 |
| 2020 | $4,177 | $352,900 | $71,000 | $281,900 |
| 2019 | $3,808 | $321,740 | $65,000 | $256,740 |
| 2018 | $3,487 | $303,210 | $61,000 | $242,210 |
| 2017 | $3,746 | $322,670 | $65,000 | $257,670 |
| 2016 | $3,776 | $325,930 | $65,000 | $260,930 |
| 2015 | $3,637 | $325,930 | $65,000 | $260,930 |
| 2014 | $3,629 | $325,930 | $65,000 | $260,930 |
Property History
| Date | Event | Price | List to Sale | Price per Sq Ft |
|---|---|---|---|---|
| 11/14/2025 11/14/25 | Rented | $2,300 | 0.0% | -- |
| 10/29/2025 10/29/25 | For Rent | $2,300 | 0.0% | -- |
| 10/14/2025 10/14/25 | For Sale | $429,900 | 0.0% | $403 / Sq Ft |
| 12/17/2018 12/17/18 | Rented | $1,900 | -5.0% | -- |
| 10/25/2018 10/25/18 | For Rent | $2,000 | +17.6% | -- |
| 02/06/2015 02/06/15 | Rented | $1,700 | 0.0% | -- |
| 01/28/2015 01/28/15 | Under Contract | -- | -- | -- |
| 01/22/2015 01/22/15 | For Rent | $1,700 | 0.0% | -- |
| 07/25/2012 07/25/12 | Rented | $1,700 | 0.0% | -- |
| 07/24/2012 07/24/12 | Under Contract | -- | -- | -- |
| 07/19/2012 07/19/12 | For Rent | $1,700 | -- | -- |
Purchase History
| Date | Type | Sale Price | Title Company |
|---|---|---|---|
| Gift Deed | -- | None Available | |
| Deed | $269,000 | -- | |
| Deed | $169,550 | -- |
Mortgage History
| Date | Status | Loan Amount | Loan Type |
|---|---|---|---|
| Previous Owner | $188,000 | New Conventional | |
| Previous Owner | $165,735 | No Value Available |
Source: Bright MLS
MLS Number: VAFX2274676
APN: 0482-30030118
- 2907 Bleeker St Unit 3-106
- 9521 Bastille St Unit 403
- 9521 Bastille St Unit 207
- 9521 Bastille St Unit 305
- 9652 Pullman Place
- 9490 Virginia Center Blvd Unit 331
- 9490 Virginia Center Blvd Unit 130
- 9490 Virginia Center Blvd Unit 340
- 9480 Virginia Center Blvd Unit 422
- 9480 Virginia Center Blvd Unit 134
- 9480 Virginia Center Blvd Unit 7
- 2960 Vaden Dr Unit 2-406
- 2960 Vaden Dr Unit 2-307
- 2960 Vaden Dr Unit 2-312
- 9324 Sweetbay Magnolia Ct
- 3033 White Birch Ct
- 2791 Centerboro Dr Unit 484
- 2791 Centerboro Dr Unit 76
- 3161 Virginia Bluebell Ct
- 3028 White Birch Ct
- 2907 Bleeker St Unit 204
- 2975 Hunters Branch Rd
- 9333 Clocktower Place
- 2904 Swanee Ln
- 9486 Virginia Center Blvd Unit 114
- 9490 Virginia Center Blvd Unit 127
- 9480 Virginia Center Blvd Unit N
- 9480 Virginia Center Blvd Unit 420
- 9480 Virginia Center Blvd Unit 329
- 9480 Virginia Center Blvd Unit 119
- 9480 Virginia Center Blvd Unit 121
- 9314 Sweetbay Magnolia Ct
- 2791 Centerboro Dr Unit 475
- 2826 Roesh Way
- 3062 Wild Blue Indigo Ct
- 2702 Pembsly Dr
- 9400 Colonade Dr
- 9404 Regency Crest Dr
- 9689 Scotch Haven Dr
- 3048 Mission Square Dr
