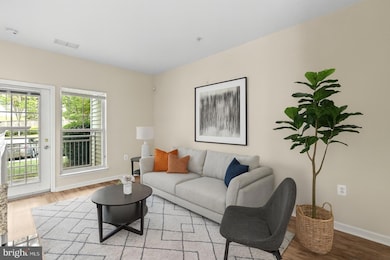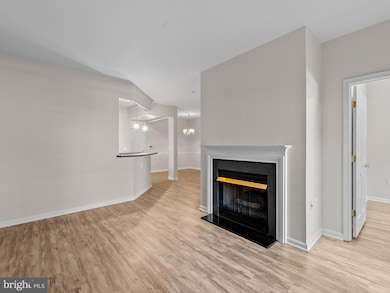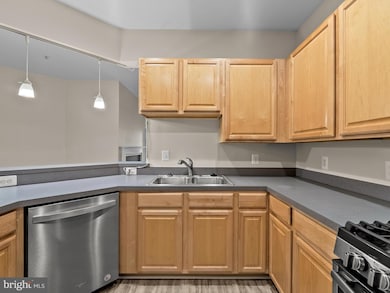2911 Deer Hollow Way Unit 118 Fairfax, VA 22031
Highlights
- Traditional Architecture
- Garden View
- Elevator
- Marshall Road Elementary School Rated A-
- Community Pool
- 1 Car Direct Access Garage
About This Home
Welcome home to this beautifully maintained 2-bedroom, 2-bathroom ground-level condo offering the perfect blend of space, comfort, and unbeatable convenience. Located in a sought-after Fairfax community, this unit features generously sized bedrooms and bathrooms, an abundance of closet space, and a full-sized washer and dryer tucked away in a private hallway nook. Enjoy seamless access to the Metro—just blocks away, making your commute a breeze. The unit includes one assigned garage parking space. During the warmer months, take advantage of the community’s outdoor pool—ideal for relaxing. -------------------------------------------------------------------------------------------------------------------------------------------- All Richey Property Management residents must enroll in and purchase a Resident Benefits Package which includes liability insurance, credit building to help boost the resident’s credit score with timely rent payments, up to $1M Identity Theft Protection, HVAC air filter delivery (for applicable properties), move-in concierge service making utility connection and home service setup a breeze during your move-in, our best-in-class resident rewards program, and much more! More details and options provided upon application.
Listing Agent
(703) 994-0335 colinrichey@richeypm.com Richey Real Estate Services License #SP200205871 Listed on: 10/29/2025
Condo Details
Home Type
- Condominium
Est. Annual Taxes
- $4,289
Year Built
- Built in 2001
Parking
- Assigned Parking Garage Space
- Basement Garage
Home Design
- Traditional Architecture
- Entry on the 1st floor
- Brick Exterior Construction
- Composition Roof
Interior Spaces
- 1,067 Sq Ft Home
- Property has 1 Level
- Ceiling height of 9 feet or more
- Fireplace With Glass Doors
- Double Pane Windows
- Garden Views
- Dryer
Kitchen
- Gas Oven or Range
- Microwave
- Dishwasher
- Disposal
Bedrooms and Bathrooms
- 2 Main Level Bedrooms
- En-Suite Bathroom
- 2 Full Bathrooms
Schools
- Oakton High School
Utilities
- Forced Air Heating and Cooling System
- Natural Gas Water Heater
Additional Features
- Level Entry For Accessibility
- Patio
Listing and Financial Details
- Residential Lease
- Security Deposit $2,300
- 12-Month Min and 24-Month Max Lease Term
- Available 10/29/25
- $60 Application Fee
- Assessor Parcel Number 0482 30030118
Community Details
Overview
- Property has a Home Owners Association
- Association fees include exterior building maintenance, lawn maintenance, management, insurance, sewer, snow removal, trash, water
- $46 Other Monthly Fees
- Low-Rise Condominium
- Built by BOZZUTO
- Hunters Branch Subdivision, Aspen Floorplan
- Hunters Branch Condo Community
- Property Manager
- Planned Unit Development
Amenities
- Elevator
Recreation
- Community Pool
Pet Policy
- Pets allowed on a case-by-case basis
- Pet Deposit $500
Map
Source: Bright MLS
MLS Number: VAFX2276958
APN: 0482-30030118
- 2921 Deer Hollow Way Unit 214
- 2907 Bleeker St Unit 3-106
- 9523 Bastille St Unit 305
- 9521 Bastille St Unit 403
- 9521 Bastille St Unit 207
- 9521 Bastille St Unit 305
- 9652 Pullman Place
- 9490 Virginia Center Blvd Unit 331
- 9486 Virginia Center Blvd Unit 203
- 9480 Virginia Center Blvd Unit 422
- 9480 Virginia Center Blvd Unit 134
- 9480 Virginia Center Blvd Unit 7
- 2960 Vaden Dr Unit 2-406
- 2960 Vaden Dr Unit 2-307
- 2960 Vaden Dr Unit 2-312
- 2960 Vaden Dr Unit 2-103
- 9324 Sweetbay Magnolia Ct
- 2791 Centerboro Dr Unit 76
- 2791 Centerboro Dr Unit 186
- 2765 Centerboro Dr Unit 352
- 2907 Bleeker St Unit 204
- 2907 Bleeker St Unit 3-403
- 2975 Hunters Branch Rd
- 2959 Chesham St
- 9333 Clocktower Place
- 2904 Swanee Ln
- 9490 Virginia Center Blvd Unit 133
- 9480 Virginia Center Blvd Unit 119
- 9480 Virginia Center Blvd Unit 327
- 9480 Virginia Center Blvd Unit 121
- 9655 Pullman Place
- 9536 Lagersfield Cir
- 2791 Centerboro Dr Unit 475
- 2765 Centerboro Dr Unit 465
- 2791 Centerboro Dr Unit 382
- 3062 Wild Blue Indigo Ct
- 2702 Pembsly Dr
- 9400 Colonade Dr
- 9404 Regency Crest Dr
- 9689 Scotch Haven Dr







