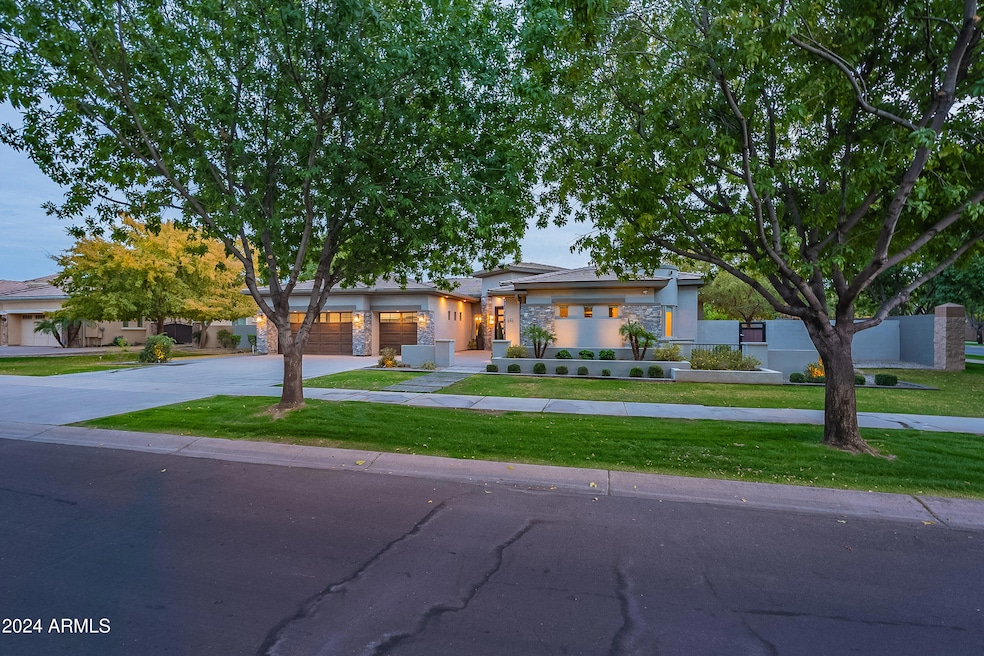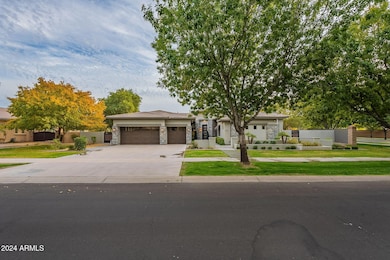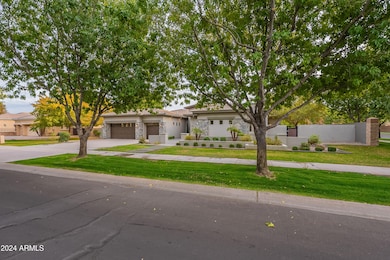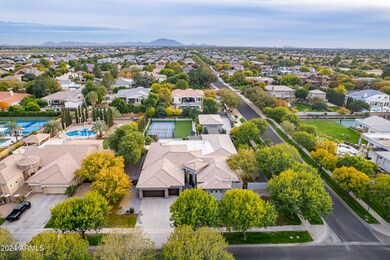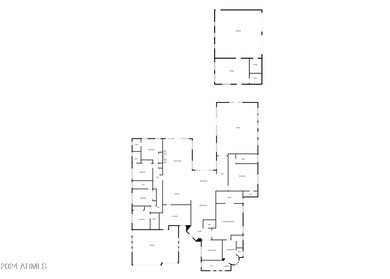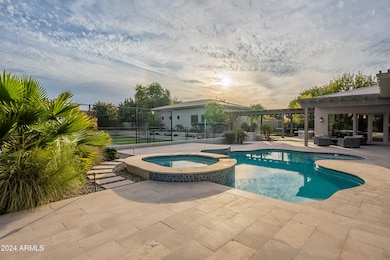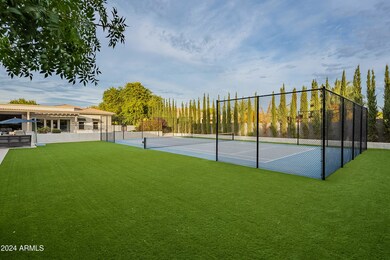
2911 E Morrison Ranch Pkwy Gilbert, AZ 85296
Morrison Ranch NeighborhoodHighlights
- Guest House
- Tennis Courts
- RV Access or Parking
- Greenfield Elementary School Rated A-
- Heated Spa
- 4-minute walk to Comstock Park
About This Home
As of February 2025The most desired property in Morrison Ranch, offering unrivaled luxury and exceptional design on nearly an acre lot, with casita, separate side-entrance detached garage with electronic gate, tennis court, and so much more! Totally remodeled in 2017 and custom-designed 6,241 sq. ft. estate features two primary suites, four secondary bedrooms with en-suite bathrooms, a massive game room and a separate casita perfect for a gym, office, or multi-family living. The chef's kitchen, with custom beams, is ideal for entertaining. This home can park 12 cars with additional RV and boat parking options. With landscaped grounds, a heated pool, spa, private tennis court, and luxurious custom details like electric blinds, this home is truly one-of-a-kind.
Last Agent to Sell the Property
Presidential Realty, LLC License #SA660724000 Listed on: 12/06/2024
Home Details
Home Type
- Single Family
Est. Annual Taxes
- $6,106
Year Built
- Built in 2005
Lot Details
- 0.81 Acre Lot
- Block Wall Fence
- Artificial Turf
- Corner Lot
- Front Yard Sprinklers
- Private Yard
- Grass Covered Lot
HOA Fees
- $133 Monthly HOA Fees
Parking
- 5 Car Detached Garage
- 7 Open Parking Spaces
- Side or Rear Entrance to Parking
- Garage Door Opener
- Gated Parking
- RV Access or Parking
Home Design
- Brick Exterior Construction
- Wood Frame Construction
- Concrete Roof
- Stone Exterior Construction
- Stucco
Interior Spaces
- 6,241 Sq Ft Home
- 1-Story Property
- Wet Bar
- Furnished
- Vaulted Ceiling
- Free Standing Fireplace
- Gas Fireplace
- ENERGY STAR Qualified Windows
- Mechanical Sun Shade
- Solar Screens
- Family Room with Fireplace
- 2 Fireplaces
Kitchen
- Eat-In Kitchen
- Gas Cooktop
- Built-In Microwave
- ENERGY STAR Qualified Appliances
- Kitchen Island
- Granite Countertops
Flooring
- Wood
- Carpet
- Stone
- Concrete
- Tile
Bedrooms and Bathrooms
- 7 Bedrooms
- Remodeled Bathroom
- Two Primary Bathrooms
- Primary Bathroom is a Full Bathroom
- 6.5 Bathrooms
- Dual Vanity Sinks in Primary Bathroom
- Bathtub With Separate Shower Stall
Home Security
- Security System Owned
- Smart Home
Pool
- Heated Spa
- Heated Pool
- Fence Around Pool
Outdoor Features
- Tennis Courts
- Covered Patio or Porch
- Outdoor Fireplace
- Fire Pit
- Outdoor Storage
- Built-In Barbecue
- Playground
Additional Homes
- Guest House
Schools
- Greenfield Elementary School
- Greenfield Junior High School
- Highland High School
Utilities
- Central Air
- Heating System Uses Natural Gas
- High Speed Internet
- Cable TV Available
Listing and Financial Details
- Tax Lot 16
- Assessor Parcel Number 304-20-238
Community Details
Overview
- Association fees include ground maintenance
- Ccmc Morrison Ranch Association, Phone Number (480) 921-7500
- Built by US Homes, Remodel by Task Pros
- Higley Estates Subdivision
Recreation
- Tennis Courts
- Pickleball Courts
- Sport Court
- Community Playground
- Bike Trail
Ownership History
Purchase Details
Home Financials for this Owner
Home Financials are based on the most recent Mortgage that was taken out on this home.Purchase Details
Purchase Details
Home Financials for this Owner
Home Financials are based on the most recent Mortgage that was taken out on this home.Purchase Details
Home Financials for this Owner
Home Financials are based on the most recent Mortgage that was taken out on this home.Purchase Details
Home Financials for this Owner
Home Financials are based on the most recent Mortgage that was taken out on this home.Purchase Details
Purchase Details
Home Financials for this Owner
Home Financials are based on the most recent Mortgage that was taken out on this home.Purchase Details
Similar Homes in Gilbert, AZ
Home Values in the Area
Average Home Value in this Area
Purchase History
| Date | Type | Sale Price | Title Company |
|---|---|---|---|
| Warranty Deed | $3,520,000 | Magnus Title Agency | |
| Warranty Deed | -- | Magnus Title Agency | |
| Warranty Deed | $2,675,000 | Clear Title | |
| Cash Sale Deed | $725,000 | Empire West Title Agency | |
| Quit Claim Deed | -- | The Talon Group Baseline | |
| Warranty Deed | $530,000 | The Talon Group Baseline | |
| Warranty Deed | -- | Stewart Title & Trust Of Pho | |
| Corporate Deed | $859,617 | North American Title Co | |
| Cash Sale Deed | $812,368 | First American Title |
Mortgage History
| Date | Status | Loan Amount | Loan Type |
|---|---|---|---|
| Open | $2,660,000 | New Conventional | |
| Previous Owner | $1,093,641 | New Conventional | |
| Previous Owner | $274,400 | Purchase Money Mortgage | |
| Previous Owner | $700,000 | Unknown | |
| Previous Owner | $60,000 | Credit Line Revolving | |
| Previous Owner | $650,000 | New Conventional | |
| Previous Owner | $100,000 | Stand Alone Second |
Property History
| Date | Event | Price | Change | Sq Ft Price |
|---|---|---|---|---|
| 02/25/2025 02/25/25 | Sold | $3,520,000 | +0.6% | $564 / Sq Ft |
| 01/20/2025 01/20/25 | Pending | -- | -- | -- |
| 12/06/2024 12/06/24 | For Sale | $3,500,000 | +382.8% | $561 / Sq Ft |
| 12/30/2015 12/30/15 | Sold | $725,000 | -7.1% | $182 / Sq Ft |
| 12/18/2015 12/18/15 | Pending | -- | -- | -- |
| 10/20/2015 10/20/15 | Price Changed | $780,000 | -2.5% | $196 / Sq Ft |
| 09/09/2015 09/09/15 | Price Changed | $799,999 | -3.0% | $201 / Sq Ft |
| 07/29/2015 07/29/15 | Price Changed | $825,000 | -4.6% | $207 / Sq Ft |
| 07/07/2015 07/07/15 | Price Changed | $865,000 | -3.9% | $218 / Sq Ft |
| 06/02/2015 06/02/15 | For Sale | $899,900 | -- | $226 / Sq Ft |
Tax History Compared to Growth
Tax History
| Year | Tax Paid | Tax Assessment Tax Assessment Total Assessment is a certain percentage of the fair market value that is determined by local assessors to be the total taxable value of land and additions on the property. | Land | Improvement |
|---|---|---|---|---|
| 2025 | $6,106 | $64,437 | -- | -- |
| 2024 | $5,530 | $61,369 | -- | -- |
| 2023 | $5,530 | $91,550 | $18,310 | $73,240 |
| 2022 | $5,340 | $70,970 | $14,190 | $56,780 |
| 2021 | $5,524 | $68,460 | $13,690 | $54,770 |
| 2020 | $5,429 | $65,610 | $13,120 | $52,490 |
| 2019 | $5,012 | $63,910 | $12,780 | $51,130 |
| 2018 | $4,762 | $59,420 | $11,880 | $47,540 |
| 2017 | $4,592 | $56,770 | $11,350 | $45,420 |
| 2016 | $4,722 | $56,420 | $11,280 | $45,140 |
| 2015 | $4,243 | $55,670 | $11,130 | $44,540 |
Agents Affiliated with this Home
-
Katie Zaharis
K
Seller's Agent in 2025
Katie Zaharis
Presidential Realty, LLC
(480) 628-6362
7 in this area
18 Total Sales
-
James Hatch

Buyer's Agent in 2025
James Hatch
Close Pros
(602) 460-6739
4 in this area
7 Total Sales
-
Russell Mills

Buyer Co-Listing Agent in 2025
Russell Mills
Close Pros
(480) 205-9855
14 in this area
266 Total Sales
-
A
Seller's Agent in 2015
Al Schmelz
AGS Realty & Associates
-
T
Buyer's Agent in 2015
Tim Murphy
A Better Broker
Map
Source: Arizona Regional Multiple Listing Service (ARMLS)
MLS Number: 6792007
APN: 304-20-238
- 2875 E Morrison Ranch Pkwy
- 2954 E Cotton Ln
- 2601 E Mesquite St
- 3133 E Silo Dr
- 3145 E Boot Track Trail
- 2476 E Marlene Dr
- 2942 E Appaloosa Rd
- 3146 E Sagebrush St
- 2911 E Appaloosa Rd
- 2551 E Saratoga St
- 3336 E Morrison Ranch Pkwy
- 3122 E Appaloosa Rd
- 633 S Parkcrest St
- 3361 E Sierra Madre Ave
- 3342 E Cotton Ln
- 3058 E Arabian Dr
- 3023 E Arabian Dr
- 3058 E Spring Wheat Ln
- 3443 E Comstock Dr
- 2703 E Vaughn Ave
