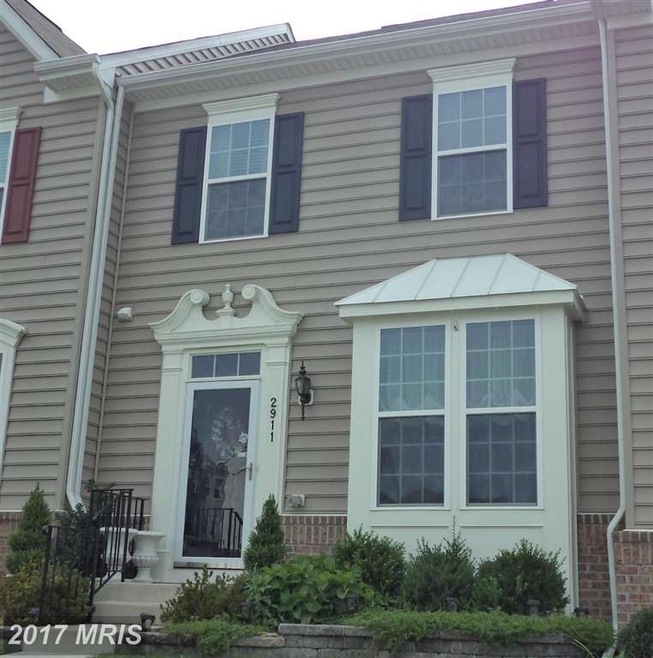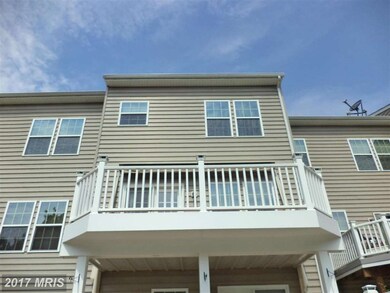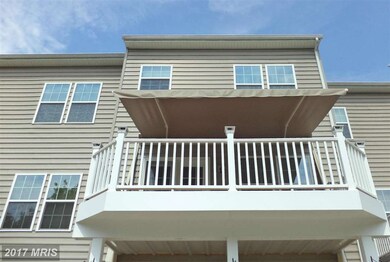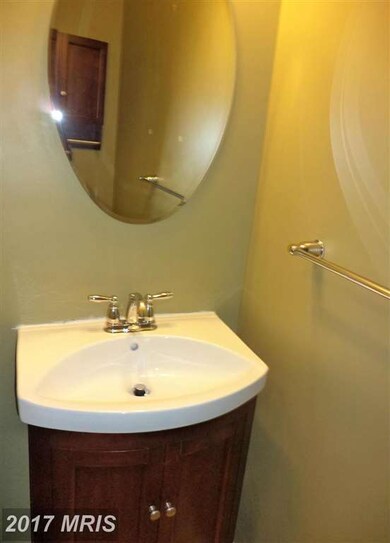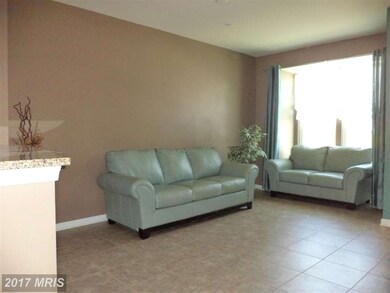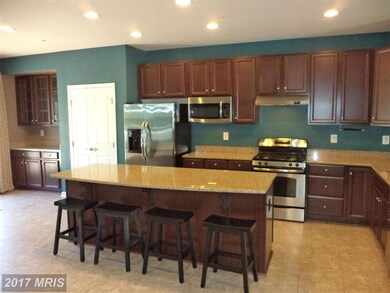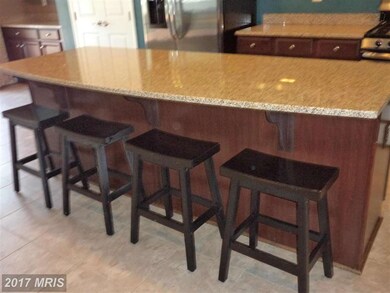
2911 Galloway Place Abingdon, MD 21009
Highlights
- Gourmet Kitchen
- View of Trees or Woods
- Colonial Architecture
- Emmorton Elementary School Rated A-
- Open Floorplan
- Deck
About This Home
As of August 2024Price Reduced! Ready to Move-in! Beautiful 3 bedrm,3 Full bath townhome.Luxury everywhere!Gourmet kitchen,ss appliances w/granite counters.Large rear deck w/Sunsetter Awning overlooking scenic wooded view.Upper level Owner Suite features Designer master bath w/ceramic tile,granite dual sinks,two headed shower w/separate soaking tub.Finished lower level,gas fire plc, full bath and much,much more!.
Townhouse Details
Home Type
- Townhome
Est. Annual Taxes
- $2,804
Year Built
- Built in 2012
Lot Details
- 1,801 Sq Ft Lot
- Two or More Common Walls
- Back Yard Fenced
- Decorative Fence
- Backs to Trees or Woods
- Property is in very good condition
HOA Fees
- $11 Monthly HOA Fees
Parking
- 1 Assigned Parking Space
Property Views
- Woods
- Garden
Home Design
- Colonial Architecture
- Brick Exterior Construction
- Vinyl Siding
Interior Spaces
- Property has 3 Levels
- Open Floorplan
- Ceiling Fan
- Recessed Lighting
- Fireplace With Glass Doors
- Fireplace Mantel
- Gas Fireplace
- Double Pane Windows
- Window Treatments
- Entrance Foyer
- Living Room
- Combination Kitchen and Dining Room
- Storage Room
- Attic
Kitchen
- Gourmet Kitchen
- Gas Oven or Range
- Microwave
- Ice Maker
- Dishwasher
- Kitchen Island
- Upgraded Countertops
Bedrooms and Bathrooms
- 3 Bedrooms
- En-Suite Primary Bedroom
- En-Suite Bathroom
- 3.5 Bathrooms
Laundry
- Laundry Room
- Front Loading Dryer
- Front Loading Washer
Finished Basement
- Walk-Out Basement
- Connecting Stairway
- Rear Basement Entry
- Sump Pump
- Shelving
- Basement with some natural light
Home Security
Outdoor Features
- Deck
Schools
- Emmorton Elementary School
- Bel Air Middle School
- Bel Air High School
Utilities
- Forced Air Heating and Cooling System
- Vented Exhaust Fan
- Natural Gas Water Heater
- Cable TV Available
Listing and Financial Details
- Tax Lot 308
- Assessor Parcel Number 1301397104
Community Details
Overview
- Association fees include pool(s)
- $42 Other Monthly Fees
- Monmouth Meadows HOA
- Monmouth Meadows Subdivision, The Strauss Floorplan
- Monmouth Meadows Community
- The community has rules related to covenants
Amenities
- Common Area
- Community Center
Recreation
- Community Pool
Security
- Storm Doors
Ownership History
Purchase Details
Home Financials for this Owner
Home Financials are based on the most recent Mortgage that was taken out on this home.Purchase Details
Home Financials for this Owner
Home Financials are based on the most recent Mortgage that was taken out on this home.Purchase Details
Home Financials for this Owner
Home Financials are based on the most recent Mortgage that was taken out on this home.Purchase Details
Purchase Details
Similar Homes in Abingdon, MD
Home Values in the Area
Average Home Value in this Area
Purchase History
| Date | Type | Sale Price | Title Company |
|---|---|---|---|
| Deed | $420,000 | Broadview Title | |
| Deed | $315,000 | R & P Settlement Group Llc | |
| Deed | $282,500 | Sage Title Group Llc | |
| Deed | $292,265 | Stewart Title Guaranty Co | |
| Deed | $668,000 | None Available |
Mortgage History
| Date | Status | Loan Amount | Loan Type |
|---|---|---|---|
| Open | $391,400 | New Conventional | |
| Previous Owner | $309,294 | FHA | |
| Previous Owner | $288,573 | VA |
Property History
| Date | Event | Price | Change | Sq Ft Price |
|---|---|---|---|---|
| 08/07/2024 08/07/24 | Sold | $420,000 | +5.0% | $200 / Sq Ft |
| 06/23/2024 06/23/24 | Pending | -- | -- | -- |
| 06/22/2024 06/22/24 | For Sale | $399,900 | +27.0% | $190 / Sq Ft |
| 10/16/2020 10/16/20 | Sold | $315,000 | 0.0% | $150 / Sq Ft |
| 09/14/2020 09/14/20 | Pending | -- | -- | -- |
| 09/12/2020 09/12/20 | For Sale | $315,000 | 0.0% | $150 / Sq Ft |
| 08/31/2020 08/31/20 | Off Market | $315,000 | -- | -- |
| 08/31/2020 08/31/20 | For Sale | $315,000 | +11.5% | $150 / Sq Ft |
| 12/08/2016 12/08/16 | Sold | $282,500 | 0.0% | $184 / Sq Ft |
| 10/28/2016 10/28/16 | Pending | -- | -- | -- |
| 09/16/2016 09/16/16 | Price Changed | $282,500 | -5.8% | $184 / Sq Ft |
| 07/31/2016 07/31/16 | For Sale | $299,900 | -- | $196 / Sq Ft |
Tax History Compared to Growth
Tax History
| Year | Tax Paid | Tax Assessment Tax Assessment Total Assessment is a certain percentage of the fair market value that is determined by local assessors to be the total taxable value of land and additions on the property. | Land | Improvement |
|---|---|---|---|---|
| 2025 | $3,572 | $350,733 | $0 | $0 |
| 2024 | $3,572 | $327,767 | $0 | $0 |
| 2023 | $3,322 | $304,800 | $75,000 | $229,800 |
| 2022 | $3,210 | $294,500 | $0 | $0 |
| 2021 | $9,674 | $284,200 | $0 | $0 |
| 2020 | $3,161 | $273,900 | $75,000 | $198,900 |
| 2019 | $140 | $273,900 | $75,000 | $198,900 |
| 2018 | $3,056 | $273,900 | $75,000 | $198,900 |
| 2017 | $3,026 | $286,200 | $0 | $0 |
| 2016 | $140 | $264,600 | $0 | $0 |
| 2015 | -- | $243,000 | $0 | $0 |
| 2014 | -- | $221,400 | $0 | $0 |
Agents Affiliated with this Home
-
Faye Carey

Seller's Agent in 2024
Faye Carey
Long & Foster
(410) 688-5111
113 Total Sales
-
SRIJANA POKHREL

Buyer's Agent in 2024
SRIJANA POKHREL
CENTURY 21 New Millennium
(443) 570-1356
31 Total Sales
-
Rodolfo Magnaye

Seller's Agent in 2020
Rodolfo Magnaye
EXP Realty, LLC
(443) 417-0246
163 Total Sales
-
Gregory Alford

Seller's Agent in 2016
Gregory Alford
O'Conor, Mooney & Fitzgerald
(410) 292-6802
6 Total Sales
-
Heidi Weaver

Buyer's Agent in 2016
Heidi Weaver
Long & Foster
(410) 905-1519
47 Total Sales
Map
Source: Bright MLS
MLS Number: 1001694897
APN: 01-397104
- 634 Tantallon Ct
- 638 Berwick Ct
- 508 Buckstone Garth
- 540 Doefield Ct
- 1903 Scottish Isle Ct
- 309 Tiree Ct Unit 203
- 311 Tiree Ct Unit 104
- 2815 Lanarkshire Way
- 582 Doefield Ct
- 2300 Arthurs Woods Dr
- 2216 Palustris Ln
- Parkland Plan at Bells Tower - Bell's Tower
- 404 Wispy Willow Ct
- 174 Ferring Ct
- 2309 Kateland Ct
- 2302 Bell's Tower Ct
- 189 Ferring Ct
- 280 Maple Wreath Ct
- 3038 Tipton Way
- 405 Golden Oak Ct
