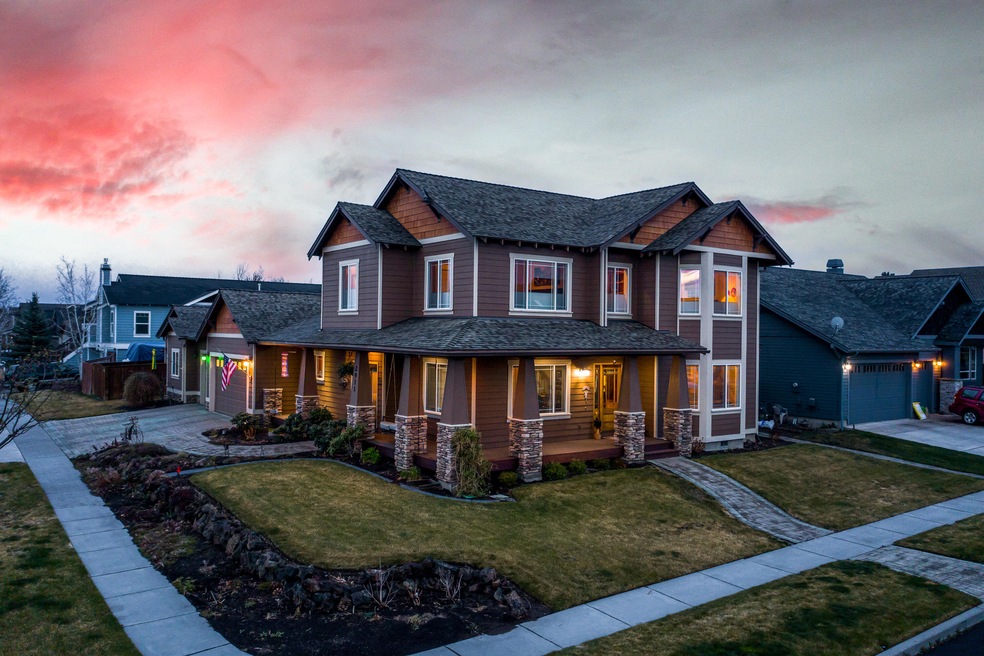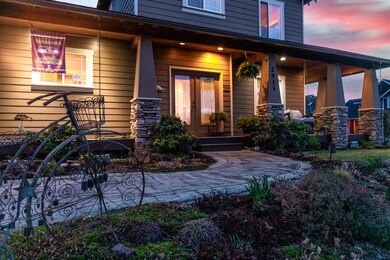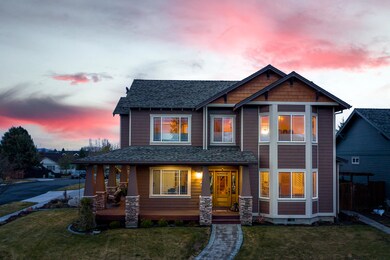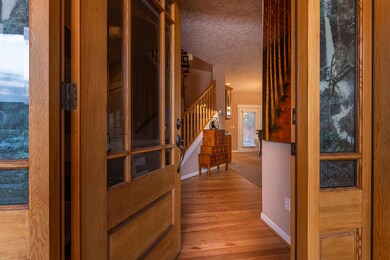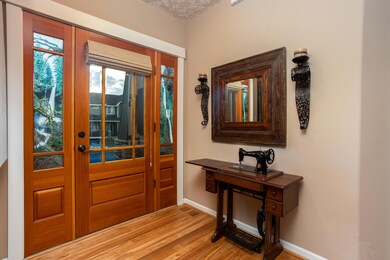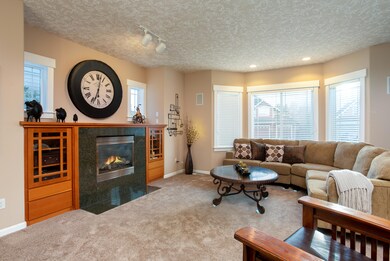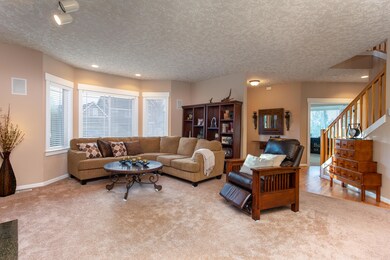
2911 NE Flagstone Ave Bend, OR 97701
Mountain View NeighborhoodHighlights
- RV Access or Parking
- Craftsman Architecture
- Territorial View
- Open Floorplan
- Deck
- 4-minute walk to Eagle Park
About This Home
As of July 2021Immaculate home on nearly 1/4 acre! 2020 remodeled kitchen features quartz counters, Blanco black SS sink, no-touch faucet, Cafe 6 Burner gas stove w/double oven & Zephr counter exhaust. Pull-out shelves. Walk-in pantry. Family room, kitchen & entry feature beautifully finished hardwood floors. Custom cabinets throughout. Gas fireplace in living room, whole house newer carpet, new A/C, roof serviced w/warranty. Laundry room w/utility sink. TRIPLE garage w/built-ins, 20 X 22 attached shop (Possible ADU or Multi-generational use). Rear storage measures 3 X 23. Gated RV parking w/30 Amp power too! Enjoy the swing on your wrap around porch overlooking the stunning front yard. Huge paver patio in rear w/pergola, fountains & gorgeous easy care flower beds. Fresh exterior paint in 2017, new furnace 2017. 4th bedroom/Den/Office is on 1st floor-other bedrooms upstairs w/nook area & built-in bookcase. Location is everything & this home won't disappoint! Parks, shopping & schools all nearby.
Last Agent to Sell the Property
Windermere Realty Trust License #840200066 Listed on: 04/30/2021
Last Buyer's Agent
Emily Reeves
Bend Premier Real Estate LLC License #201210982

Home Details
Home Type
- Single Family
Est. Annual Taxes
- $5,105
Year Built
- Built in 2001
Lot Details
- 9,583 Sq Ft Lot
- Fenced
- Drip System Landscaping
- Corner Lot
- Level Lot
- Front and Back Yard Sprinklers
- Garden
- Property is zoned RS, RS
Parking
- 3 Car Attached Garage
- Workshop in Garage
- Garage Door Opener
- Driveway
- RV Access or Parking
Property Views
- Territorial
- Neighborhood
Home Design
- Craftsman Architecture
- Northwest Architecture
- Traditional Architecture
- Stem Wall Foundation
- Frame Construction
- Composition Roof
Interior Spaces
- 2,435 Sq Ft Home
- 2-Story Property
- Open Floorplan
- Wired For Sound
- Built-In Features
- Vaulted Ceiling
- Ceiling Fan
- Gas Fireplace
- Double Pane Windows
- Vinyl Clad Windows
- Great Room
- Family Room
- Living Room with Fireplace
- Dining Room
- Laundry Room
Kitchen
- Breakfast Bar
- Double Oven
- Range
- Microwave
- Dishwasher
- Tile Countertops
- Disposal
Flooring
- Wood
- Carpet
- Tile
Bedrooms and Bathrooms
- 4 Bedrooms
- Walk-In Closet
- Double Vanity
- Hydromassage or Jetted Bathtub
- Bathtub with Shower
Home Security
- Smart Thermostat
- Carbon Monoxide Detectors
- Fire and Smoke Detector
Eco-Friendly Details
- Sprinklers on Timer
Outdoor Features
- Deck
- Patio
- Outdoor Water Feature
- Separate Outdoor Workshop
- Shed
- Storage Shed
Schools
- Ponderosa Elementary School
- Sky View Middle School
- Mountain View Sr High School
Utilities
- Forced Air Heating and Cooling System
- Heating System Uses Natural Gas
- Water Heater
Community Details
- No Home Owners Association
- Sandalwood Subdivision
- The community has rules related to covenants, conditions, and restrictions
Listing and Financial Details
- Exclusions: Shop Shelves (Negotiable) Washer/Dryer (Negotiable)
- Tax Lot 00521
- Assessor Parcel Number 202913
Ownership History
Purchase Details
Home Financials for this Owner
Home Financials are based on the most recent Mortgage that was taken out on this home.Similar Homes in Bend, OR
Home Values in the Area
Average Home Value in this Area
Purchase History
| Date | Type | Sale Price | Title Company |
|---|---|---|---|
| Warranty Deed | $750,000 | Western Title & Escrow |
Mortgage History
| Date | Status | Loan Amount | Loan Type |
|---|---|---|---|
| Open | $50,000 | New Conventional | |
| Open | $548,250 | New Conventional | |
| Closed | $300,000 | Stand Alone Second | |
| Previous Owner | $279,065 | New Conventional | |
| Previous Owner | $284,000 | New Conventional | |
| Previous Owner | $188,675 | New Conventional | |
| Previous Owner | $182,000 | New Conventional | |
| Previous Owner | $75,000 | Credit Line Revolving |
Property History
| Date | Event | Price | Change | Sq Ft Price |
|---|---|---|---|---|
| 07/09/2021 07/09/21 | Sold | $750,000 | 0.0% | $308 / Sq Ft |
| 05/14/2021 05/14/21 | Pending | -- | -- | -- |
| 04/27/2021 04/27/21 | For Sale | $750,000 | +94.6% | $308 / Sq Ft |
| 12/27/2013 12/27/13 | Sold | $385,500 | -10.3% | $158 / Sq Ft |
| 11/11/2013 11/11/13 | Pending | -- | -- | -- |
| 07/12/2013 07/12/13 | For Sale | $429,900 | -- | $177 / Sq Ft |
Tax History Compared to Growth
Tax History
| Year | Tax Paid | Tax Assessment Tax Assessment Total Assessment is a certain percentage of the fair market value that is determined by local assessors to be the total taxable value of land and additions on the property. | Land | Improvement |
|---|---|---|---|---|
| 2024 | $6,212 | $371,010 | -- | -- |
| 2023 | $5,759 | $360,210 | $0 | $0 |
| 2022 | $5,373 | $339,540 | $0 | $0 |
| 2021 | $5,381 | $329,660 | $0 | $0 |
| 2020 | $5,105 | $329,660 | $0 | $0 |
| 2019 | $4,963 | $320,060 | $0 | $0 |
| 2018 | $4,823 | $310,740 | $0 | $0 |
| 2017 | $4,681 | $301,690 | $0 | $0 |
| 2016 | $4,464 | $292,910 | $0 | $0 |
| 2015 | $4,341 | $284,380 | $0 | $0 |
| 2014 | $4,213 | $276,100 | $0 | $0 |
Agents Affiliated with this Home
-
Bonnie Staley
B
Seller's Agent in 2021
Bonnie Staley
Windermere Realty Trust
(541) 388-0404
7 in this area
33 Total Sales
-
E
Buyer's Agent in 2021
Emily Reeves
Bend Premier Real Estate LLC
-
Brittany Schuler
B
Buyer Co-Listing Agent in 2021
Brittany Schuler
Bend Premier Real Estate LLC
(503) 508-9990
2 in this area
20 Total Sales
-
M
Seller's Agent in 2013
Matt Lathrop
Focus Realty
-
Susie Biggs
S
Buyer's Agent in 2013
Susie Biggs
Team Birtola High Desert
(541) 312-9449
11 in this area
121 Total Sales
Map
Source: Oregon Datashare
MLS Number: 220121296
APN: 202913
- 3375 NE Crystal Springs Dr
- 2907 NE Marea Dr
- 21307 NE Brooklyn Ct
- 3273 NE Sandalwood Dr
- 2967 NE Marea Dr
- 21227 Thornhill Ln
- 3227 NE Sandalwood Dr
- 2812 NE Aldrich Ave
- 2581 NE Lynda Ln
- 2764 NE Spring Water Place
- 3144 NE Nathan Dr
- 21291 Keyte Rd
- 21415 NE Hayloft St
- 3000 NE Pacific Crest Dr
- 61151 NE Cobalt St
- 61147 NE Cobalt St
- 61136 NE Cobalt St
- 61139 NE Cobalt St
- 61135 NE Cobalt St
- 61143 NE Cobalt St
