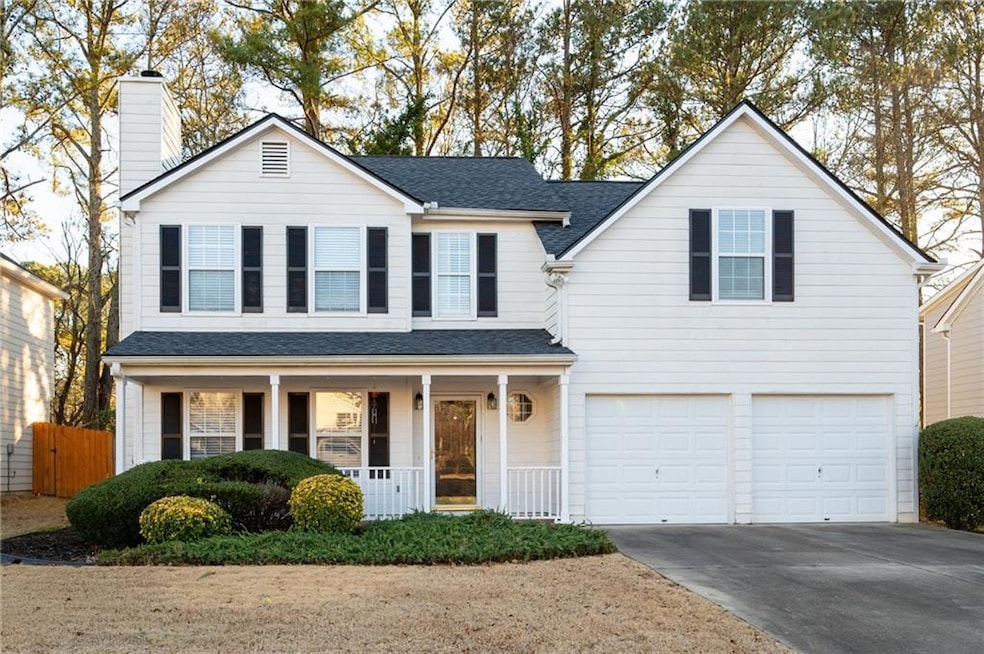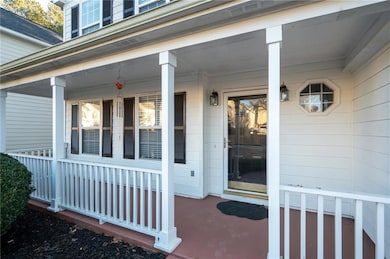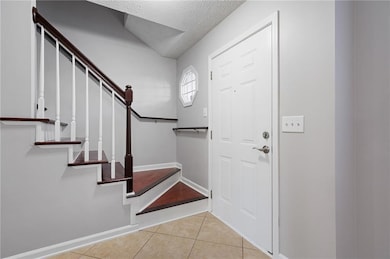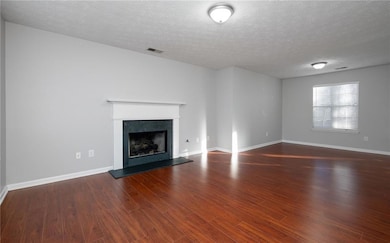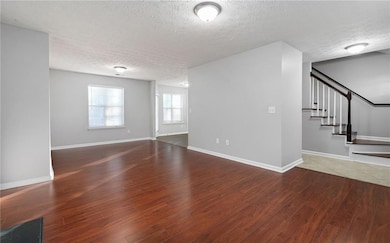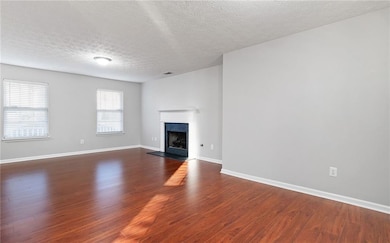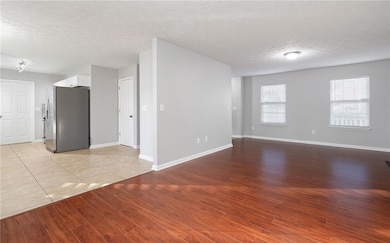2911 Noah Dr Acworth, GA 30101
Highlights
- In Ground Pool
- Private Lot
- Whirlpool Bathtub
- McCall Primary School Rated A
- Traditional Architecture
- Great Room
About This Home
This meticulously maintained, move-in ready property, in sought after Lake Park subdivision is ready for you to call home. Features include a large primary bedroom with updated primary bath, updated fixtures, vinyl and tile flooring throughout (no carpet), and more. The bright, eat-in kitchen is equipped with all stainless steel appliances, large pantry, and lovely tile backsplash. Laundry / mud room is on the main level, along with a half bath. The second floor has four generously sized bedrooms, large linen closet, and two full baths. A fenced in backyard includes a patio and deck, with a pasture view. Neighborhood amenities include a pool and playground. Conveniently located to shopping, dining, local parks, and schools, this is the perfect home for you. Applicants must provide proof of income 3x monthly rent, and agree to a background and credit check.
Home Details
Home Type
- Single Family
Est. Annual Taxes
- $4,254
Year Built
- Built in 1999
Lot Details
- 6,595 Sq Ft Lot
- Lot Dimensions are x 6594
- Private Lot
- Back Yard Fenced
Parking
- 2 Car Garage
- Garage Door Opener
Home Design
- Traditional Architecture
- Shingle Roof
- Vinyl Siding
Interior Spaces
- 1,691 Sq Ft Home
- 2-Story Property
- Fireplace With Gas Starter
- Bay Window
- Mud Room
- Great Room
- Neighborhood Views
- Fire and Smoke Detector
- Laundry Room
Kitchen
- Eat-In Kitchen
- Gas Cooktop
- Dishwasher
- White Kitchen Cabinets
- Disposal
Flooring
- Ceramic Tile
- Luxury Vinyl Tile
Bedrooms and Bathrooms
- 4 Bedrooms
- Walk-In Closet
- Whirlpool Bathtub
Outdoor Features
- In Ground Pool
- Covered Patio or Porch
Schools
- Mccall Primary/Acworth Intermediate
- Barber Middle School
- North Cobb High School
Utilities
- Central Air
- Heating System Uses Natural Gas
- Cable TV Available
Listing and Financial Details
- Security Deposit $2,300
- 12 Month Lease Term
- $45 Application Fee
- Assessor Parcel Number 20005002020
Community Details
Overview
- Application Fee Required
- Lake Park Subdivision
Recreation
- Community Playground
- Community Pool
- Community Spa
Pet Policy
- Call for details about the types of pets allowed
- Pet Deposit $350
Map
Source: First Multiple Listing Service (FMLS)
MLS Number: 7647575
APN: 20-0050-0-202-0
- 4851 Lake Park Ln
- 2617 Lake Park Bend
- 3032 Lake Park Trail
- 4518 Columbus Cir
- 3157 Peartree Dr NW
- 4561 Grenadine Cir
- 4591 Grenadine Cir
- 3157 Parfait Place Unit 2
- 4317 Chesapeake Trace NW
- 4424 High Gate Dr NW
- 3022 Estuary Ridge
- 4790 Julian Way
- 3324 Whitmore Ct
- 4476 High Gate Ct NW
- 2773 Northgate Way NW Unit 1
- 2521 Eden Ridge Ln Unit 7
- 3038 Fairhaven Ridge NW
- 4336 Thorngate Ln
- 4607 Noah Overlook E
- 4637 Noah Overlook W
- 4810 Lake Park Terrace
- 4747 Julian Way
- 4350 Sentinel Place NW
- 4348 Sentinel Place NW
- 4209 Cornell Crossing NW
- 4364 Walforde Blvd
- 4780 Baker Plantation Dr
- 3272 Peach Ct NW
- 4926 Lighthouse
- 3313 Bethesda Terrace
- 2750 Northgate Way NW
- 4710 Baker Grove Rd NW
- 5114 Tulip Square
- 4114 Kentmere Main NW
- 4926 Baker Plantation Way
- 4801 Baker Grove Rd NW
- 866 Windcroft Cir NW
- 2411 Bayberry St
