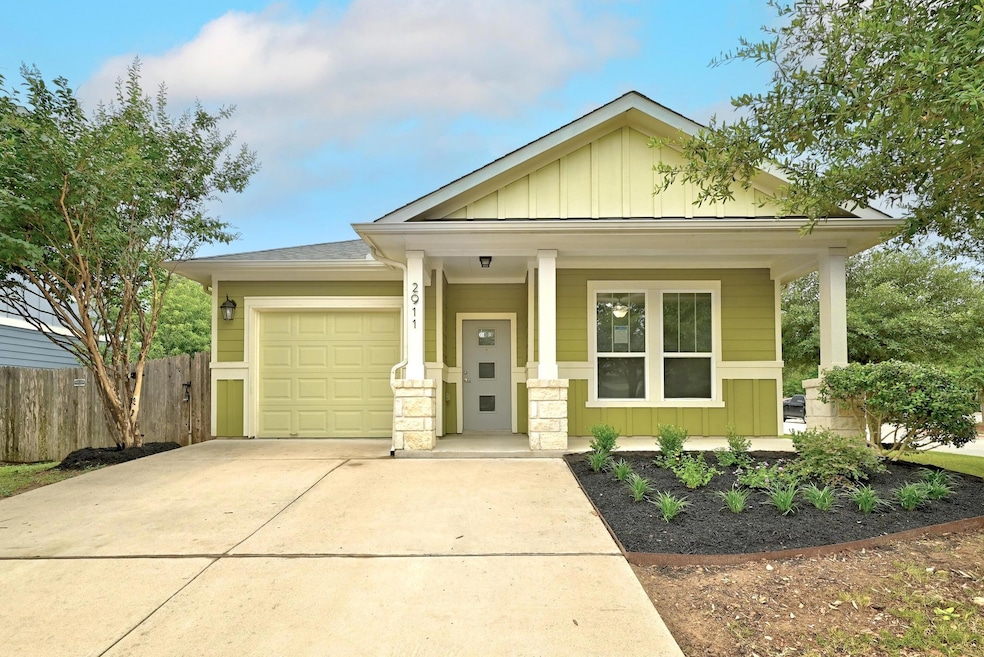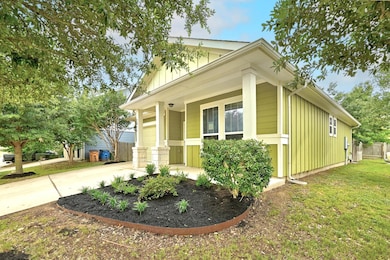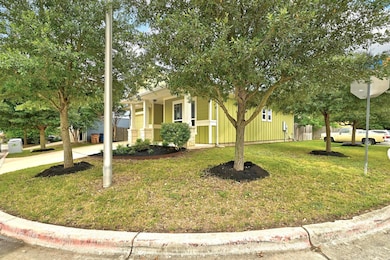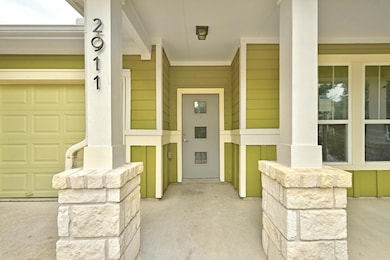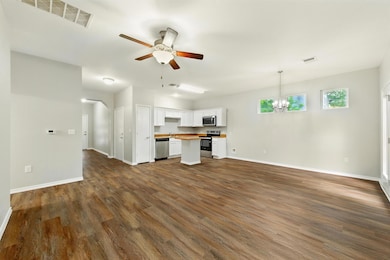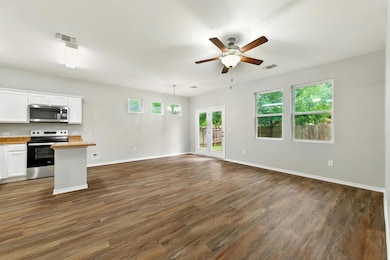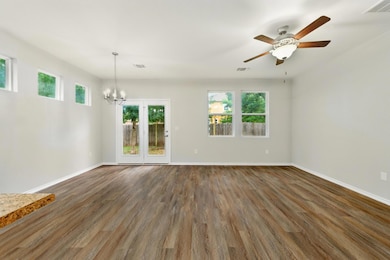2911 Pops Way Unit 50 Austin, TX 78745
Cherry Creek NeighborhoodEstimated payment $1,934/month
Highlights
- Open Floorplan
- Property is near public transit
- Corner Lot
- Cowan Elementary School Rated A-
- Wooded Lot
- 4-minute walk to Piney Bend Park
About This Home
This is a Fannie Mae property. Seller has requested all Offers be presented online at HomePath.FannieMae. Welcome to this Charming cottage nestled on a Corner Lot in a vibrant community ~Step inside and be greeted by an open Floorplan with a Modern Flair that flows seamlessly throughout ~ Efficiently designed, the Kitchen features an Island, Stainless Appliances, Pantry, ample Cabinets/working space and Recessed Lighting ~The Primary suite offers a Walk-In Closet with shelving and Shower ~Updates include Interior/Exterior Paint, Plank- style Flooring and Ceiling Fans. Celebrate Get-Togethers in the Easy-Care small Backyard ~ Enjoy a Carefree Lifestyle convenient to the many near-by Shopping, Restaurants and Entertainment Venues that the Westgate area has to offer. Check It Out!
Listing Agent
Keller Williams Realty Brokerage Phone: (512) 346-3550 License #0352734 Listed on: 06/28/2025

Property Details
Home Type
- Condominium
Est. Annual Taxes
- $3,217
Year Built
- Built in 2017 | Remodeled
Lot Details
- Northeast Facing Home
- Wood Fence
- Wooded Lot
- Back Yard Fenced and Front Yard
HOA Fees
- $85 Monthly HOA Fees
Parking
- 1 Car Garage
- Front Facing Garage
- Driveway
Home Design
- Slab Foundation
- Shingle Roof
- Composition Roof
- HardiePlank Type
Interior Spaces
- 1,005 Sq Ft Home
- 1-Story Property
- Open Floorplan
- Ceiling Fan
- Double Pane Windows
- Entrance Foyer
Kitchen
- Electric Range
- Dishwasher
- Kitchen Island
- Laminate Countertops
- Disposal
Flooring
- Carpet
- Laminate
Bedrooms and Bathrooms
- 2 Main Level Bedrooms
- Walk-In Closet
- 2 Full Bathrooms
Accessible Home Design
- No Interior Steps
- Stepless Entry
Schools
- Cowan Elementary School
- Covington Middle School
- Bowie High School
Utilities
- Central Heating and Cooling System
- Phone Available
Additional Features
- Patio
- Property is near public transit
Listing and Financial Details
- REO, home is currently bank or lender owned
- Assessor Parcel Number 04222315510000
Community Details
Overview
- Association fees include common area maintenance
- Westgate Grove Condominiums Association
- Westgate Grove Condo Subdivision
Amenities
- Common Area
- Community Mailbox
Map
Home Values in the Area
Average Home Value in this Area
Tax History
| Year | Tax Paid | Tax Assessment Tax Assessment Total Assessment is a certain percentage of the fair market value that is determined by local assessors to be the total taxable value of land and additions on the property. | Land | Improvement |
|---|---|---|---|---|
| 2025 | $3,186 | $162,332 | $67,158 | $95,174 |
| 2023 | $3,186 | $174,318 | $67,158 | $107,160 |
| 2022 | $3,465 | $175,445 | $67,158 | $108,287 |
| 2021 | $3,627 | $166,624 | $67,158 | $99,466 |
| 2020 | $3,625 | $169,020 | $67,158 | $101,862 |
| 2018 | $3,932 | $177,607 | $67,158 | $110,449 |
| 2015 | -- | $47,011 | $47,011 | $0 |
Property History
| Date | Event | Price | List to Sale | Price per Sq Ft |
|---|---|---|---|---|
| 11/05/2025 11/05/25 | Pending | -- | -- | -- |
| 10/23/2025 10/23/25 | Price Changed | $299,900 | -3.2% | $298 / Sq Ft |
| 09/23/2025 09/23/25 | Price Changed | $309,900 | -3.1% | $308 / Sq Ft |
| 08/22/2025 08/22/25 | Price Changed | $319,900 | -3.0% | $318 / Sq Ft |
| 07/22/2025 07/22/25 | Price Changed | $329,900 | -3.7% | $328 / Sq Ft |
| 06/28/2025 06/28/25 | For Sale | $342,500 | -- | $341 / Sq Ft |
Purchase History
| Date | Type | Sale Price | Title Company |
|---|---|---|---|
| Trustee Deed | $199,969 | None Listed On Document | |
| Warranty Deed | -- | None Available |
Mortgage History
| Date | Status | Loan Amount | Loan Type |
|---|---|---|---|
| Previous Owner | $216,000 | New Conventional |
Source: Unlock MLS (Austin Board of REALTORS®)
MLS Number: 4203604
APN: 854045
- 8601 W Gate Blvd Unit 2104
- 8601 W Gate Blvd Unit 2201
- 8601 W Gate Blvd Unit 4103
- 8601 W Gate Blvd Unit 4203
- 3006 Sea Jay Dr
- 8501 Bismark Cove
- 8612 Piney Creek Bend
- 8406 Siskin Cove
- 8401 Longview Rd
- 8940 Parker Ranch Cir Unit B
- 8203 W Gate Blvd Unit A and B
- 2611 Davis Ln Unit 2
- 8707 Leo St
- 2609 Davis Ln Unit 1
- 2609 Davis Ln Unit 2
- 3101 Davis Ln Unit 5303
- 8802 Peppergrass Cove
- TBD Kestrel Dr
- 3229 Oak Alley
- 9000 Marsh Dr
