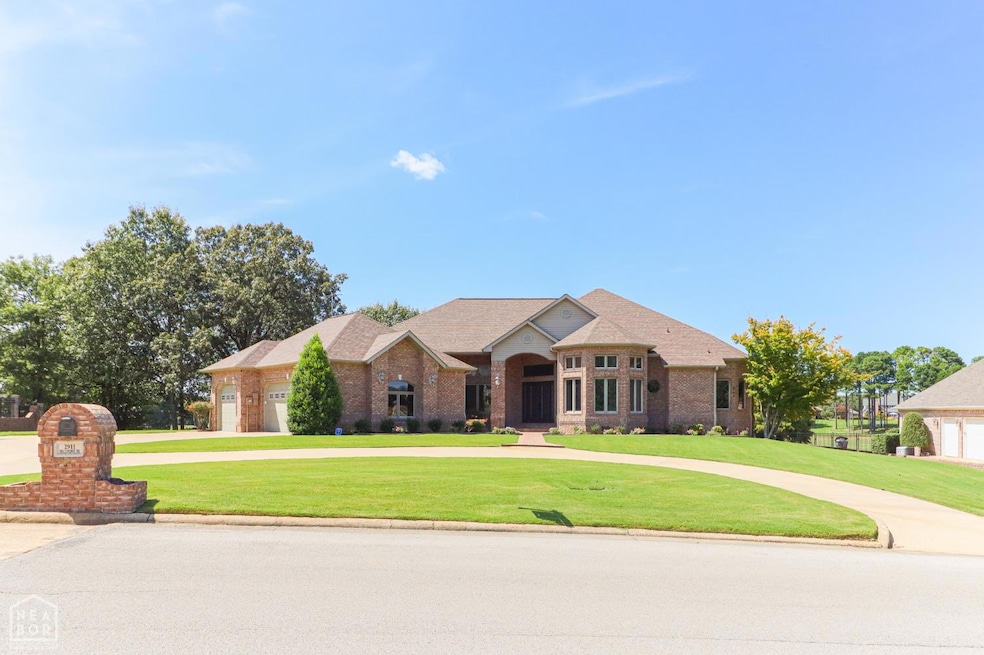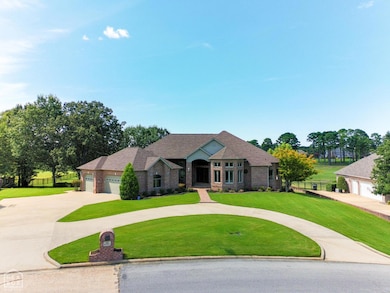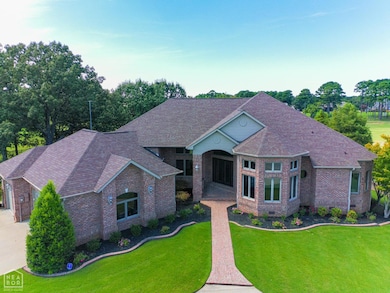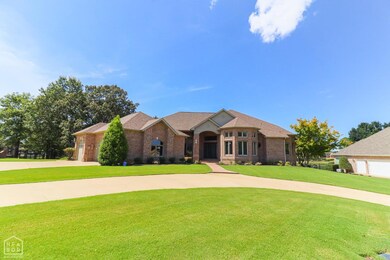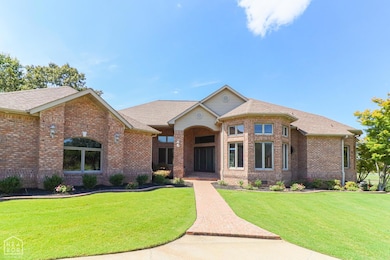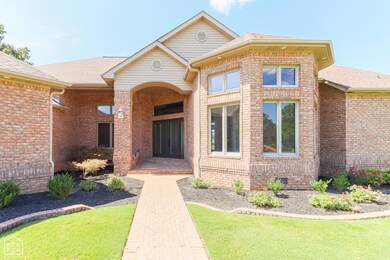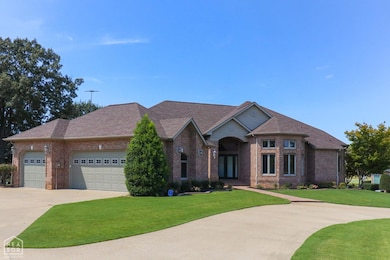2911 Ridgepointe Dr Jonesboro, AR 72404
Estimated payment $5,239/month
Highlights
- 0.81 Acre Lot
- Deck
- Wood Flooring
- Valley View Elementary School Rated A
- Traditional Architecture
- Two Living Areas
About This Home
This stunning all-brick home, has been completely remodeled to perfection, offering a blend of classic charm and modern luxury. Situated on just over an acre of land, the property boasts expansive views of a lush golf course, which can be enjoyed from the large back porchan ideal space for relaxing or entertaining. Inside, the home features soaring 12-foot ceilings throughout, creating an open and airy atmosphere in every room. The layout includes two spacious living areas, providing ample space for both family gatherings and more intimate settings. A large office offers a quiet retreat for work or study, while the elegant design ensures comfort and functionality in every corner. With three cozy fireplaces placed strategically throughout the home, the space exudes warmth and ambiance. The home has three generously-sized bedrooms, including a luxurious master suite with an en-suite bath. The 2.5 bathrooms are beautifully appointed, with high-end finishes and modern fixtures. For added convenience, the home comes with a 3-car garage and an in-ground storm shelter, providing peace of mind during unpredictable weather. Whether you're hosting guests or enjoying a quiet evening at home, this residence offers the perfect blend of style, space, and security. This home is the epitome of refined living, where every detail has been carefully considered to create a space that is both functional and luxurious. With its prime location, impeccable design, and top-tier amenities, this property offers an unparalleled living experience. Very easy to show its vacant. Front and back yard has sprinkler system.
Home Details
Home Type
- Single Family
Est. Annual Taxes
- $5,955
Lot Details
- 0.81 Acre Lot
- Back Yard Fenced
- Aluminum or Metal Fence
- Level Lot
- Sprinkler System
- Landscaped with Trees
Parking
- 3 Car Attached Garage
Home Design
- Traditional Architecture
- Brick Exterior Construction
- Architectural Shingle Roof
Interior Spaces
- 3,767 Sq Ft Home
- 1-Story Property
- Built-In Features
- Ceiling Fan
- Gas Log Fireplace
- Two Living Areas
- Home Office
- Crawl Space
- Laundry Room
Kitchen
- Breakfast Bar
- Convection Oven
- Built-In Gas Oven
- Gas Cooktop
- Disposal
Flooring
- Wood
- Ceramic Tile
Bedrooms and Bathrooms
- 3 Bedrooms
Outdoor Features
- Deck
- Covered Patio or Porch
- Storm Cellar or Shelter
Schools
- Valley View Elementary And Middle School
- Valley View High School
Additional Features
- Property is near a golf course
- Central Heating and Cooling System
Listing and Financial Details
- Assessor Parcel Number 01-143284-01000
Map
Home Values in the Area
Average Home Value in this Area
Tax History
| Year | Tax Paid | Tax Assessment Tax Assessment Total Assessment is a certain percentage of the fair market value that is determined by local assessors to be the total taxable value of land and additions on the property. | Land | Improvement |
|---|---|---|---|---|
| 2025 | $5,955 | $117,422 | $15,000 | $102,422 |
| 2024 | $5,955 | $117,422 | $15,000 | $102,422 |
| 2023 | $5,161 | $117,422 | $15,000 | $102,422 |
| 2022 | $4,957 | $117,422 | $15,000 | $102,422 |
| 2021 | $4,803 | $99,010 | $15,000 | $84,010 |
| 2020 | $5,109 | $99,010 | $15,000 | $84,010 |
| 2019 | $4,165 | $99,010 | $15,000 | $84,010 |
| 2018 | $4,190 | $99,010 | $15,000 | $84,010 |
| 2017 | $4,190 | $99,010 | $15,000 | $84,010 |
| 2016 | $4,190 | $87,990 | $15,000 | $72,990 |
| 2015 | $4,190 | $87,990 | $15,000 | $72,990 |
| 2014 | $4,190 | $87,990 | $15,000 | $72,990 |
Property History
| Date | Event | Price | List to Sale | Price per Sq Ft | Prior Sale |
|---|---|---|---|---|---|
| 08/19/2025 08/19/25 | Price Changed | $899,900 | -2.2% | $239 / Sq Ft | |
| 06/17/2025 06/17/25 | For Sale | $920,000 | +39.4% | $244 / Sq Ft | |
| 10/25/2024 10/25/24 | Sold | $660,000 | -5.0% | $175 / Sq Ft | View Prior Sale |
| 09/06/2024 09/06/24 | Pending | -- | -- | -- | |
| 08/02/2024 08/02/24 | For Sale | $695,000 | +31.4% | $184 / Sq Ft | |
| 08/15/2019 08/15/19 | Sold | $529,000 | -7.0% | $144 / Sq Ft | View Prior Sale |
| 07/04/2019 07/04/19 | Pending | -- | -- | -- | |
| 06/24/2019 06/24/19 | For Sale | $569,000 | -- | $155 / Sq Ft |
Purchase History
| Date | Type | Sale Price | Title Company |
|---|---|---|---|
| Warranty Deed | $660,000 | None Listed On Document | |
| Warranty Deed | $529,000 | Professional Title | |
| Warranty Deed | $66,000 | -- | |
| Warranty Deed | $60,000 | -- |
Mortgage History
| Date | Status | Loan Amount | Loan Type |
|---|---|---|---|
| Open | $528,000 | New Conventional | |
| Previous Owner | $529,000 | New Conventional |
Source: Northeast Arkansas Board of REALTORS®
MLS Number: 10122696
APN: 01-143284-01000
- 4000 Ridgepointe Cove
- 3705 Sawgrass Dr
- 4007 Ridgepointe Cove
- 3623 Lacoste Dr
- 3610 Sawgrass Dr
- 2706 Ridgepointe Dr
- 3520 Friendly Hope Rd
- 3408 Lacoste Dr
- 3304 Lacoste Dr
- 3420 Lake Pointe Dr
- 3531 Lake Pointe Dr
- 2213 Doral Dr
- 3524 Lake Pointe Dr
- 2321 Grand Oaks Cove
- 3624 Lake Pointe Cove
- 2320 Sea Island Dr
- 3705 Ontario Cove
- 3616 Ontario Cove
- 2313 Sea Island Dr
- 3501 Annadale Dr
- 2213 Doral Dr
- 1751 W Nettleton Ave
- 3700 Kristi Lake Dr
- 507 W Elm Ave
- 703 Gladiolus Dr
- 100 E Matthews Ave
- 411 Union St
- 215 Union St
- 222 Union #7
- 217 East St
- 304 Cate Ave
- 959 Links Dr
- 821 Oaktree Manor Cir
- 1424 Links Dr
- 615 E Word Ave
- 1311 N Church St Unit E
- 6 Willow Creek Ln
- 902 Belt St Unit 6
- 4105 Kents Place
- 1515 Aggie Rd
