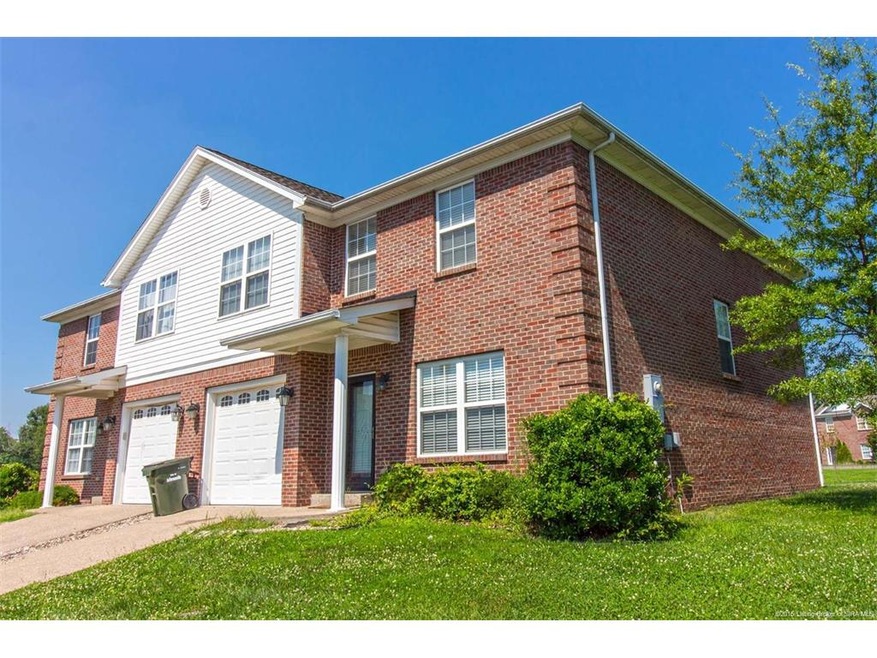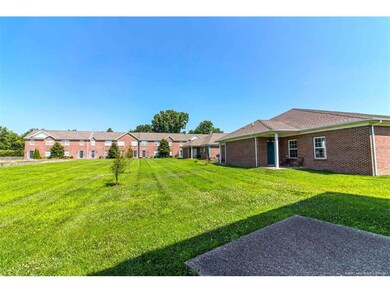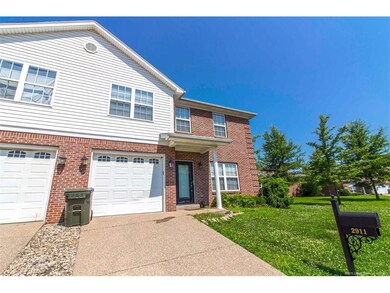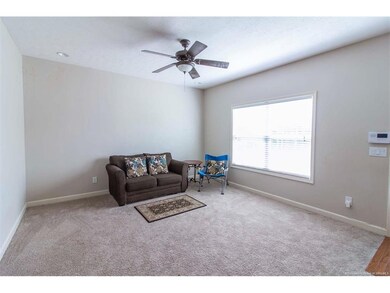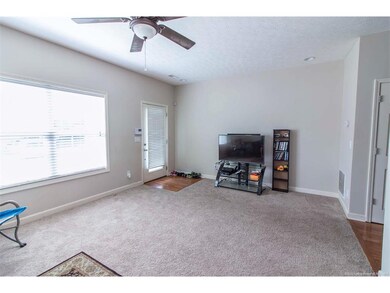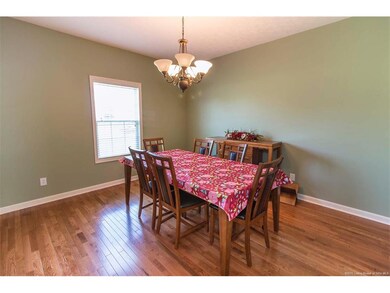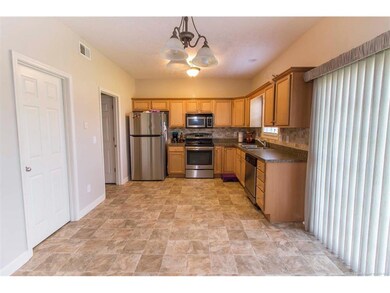
2911 River Heritage Trail Jeffersonville, IN 47130
Highlights
- Open Floorplan
- Formal Dining Room
- 1 Car Attached Garage
- Covered Patio or Porch
- Thermal Windows
- Eat-In Kitchen
About This Home
As of March 20202911 River Heritage offers an amazing location in the BOOMING Jeffersonville. This home not only offers low maintenance living but over 1,900 SQUARE FEET. A spacious kitchen, great floor plan and attached garage, make 2911 River Heritage a wonderful home.
Last Agent to Sell the Property
Bass Group Real Estate License #RB14043299 Listed on: 07/25/2016
Co-Listed By
Ysha Bass
Advisor Realty License #RB14043306
Property Details
Home Type
- Condominium
Est. Annual Taxes
- $1,143
Year Built
- Built in 2006
HOA Fees
- $45 Monthly HOA Fees
Parking
- 1 Car Attached Garage
- Garage Door Opener
Home Design
- Brick Foundation
- Frame Construction
Interior Spaces
- 1,908 Sq Ft Home
- 2-Story Property
- Open Floorplan
- Ceiling Fan
- Thermal Windows
- Formal Dining Room
- Utility Room
- Home Security System
Kitchen
- Eat-In Kitchen
- Oven or Range
- Microwave
- Dishwasher
Bedrooms and Bathrooms
- 3 Bedrooms
- 2 Full Bathrooms
Outdoor Features
- Covered Patio or Porch
Utilities
- Forced Air Heating and Cooling System
- Electric Water Heater
- On Site Septic
- Cable TV Available
Listing and Financial Details
- Assessor Parcel Number 101901200573000009
Ownership History
Purchase Details
Home Financials for this Owner
Home Financials are based on the most recent Mortgage that was taken out on this home.Purchase Details
Home Financials for this Owner
Home Financials are based on the most recent Mortgage that was taken out on this home.Purchase Details
Similar Home in Jeffersonville, IN
Home Values in the Area
Average Home Value in this Area
Purchase History
| Date | Type | Sale Price | Title Company |
|---|---|---|---|
| Warranty Deed | -- | None Available | |
| Deed | $80,000 | Nelson & Frankenberger | |
| Deed | $99,000 | Manley Deas Kochalski Llc |
Property History
| Date | Event | Price | Change | Sq Ft Price |
|---|---|---|---|---|
| 03/05/2020 03/05/20 | Sold | $160,000 | -2.4% | $83 / Sq Ft |
| 02/12/2020 02/12/20 | Pending | -- | -- | -- |
| 12/30/2019 12/30/19 | Price Changed | $164,000 | -3.0% | $85 / Sq Ft |
| 12/18/2019 12/18/19 | For Sale | $169,000 | 0.0% | $87 / Sq Ft |
| 11/11/2019 11/11/19 | Pending | -- | -- | -- |
| 10/30/2019 10/30/19 | For Sale | $169,000 | +38.5% | $87 / Sq Ft |
| 11/21/2016 11/21/16 | Sold | $122,000 | -2.3% | $64 / Sq Ft |
| 09/25/2016 09/25/16 | Pending | -- | -- | -- |
| 07/25/2016 07/25/16 | For Sale | $124,900 | +13.5% | $65 / Sq Ft |
| 04/30/2015 04/30/15 | Sold | $110,000 | -4.3% | $58 / Sq Ft |
| 03/01/2015 03/01/15 | Pending | -- | -- | -- |
| 12/01/2014 12/01/14 | For Sale | $114,900 | +43.6% | $60 / Sq Ft |
| 09/16/2014 09/16/14 | Sold | $80,000 | -19.9% | $42 / Sq Ft |
| 08/26/2014 08/26/14 | Pending | -- | -- | -- |
| 06/02/2014 06/02/14 | For Sale | $99,900 | -- | $52 / Sq Ft |
Tax History Compared to Growth
Tax History
| Year | Tax Paid | Tax Assessment Tax Assessment Total Assessment is a certain percentage of the fair market value that is determined by local assessors to be the total taxable value of land and additions on the property. | Land | Improvement |
|---|---|---|---|---|
| 2024 | $1,955 | $206,700 | $40,000 | $166,700 |
| 2023 | $1,955 | $192,100 | $40,000 | $152,100 |
| 2022 | $1,910 | $191,000 | $40,000 | $151,000 |
| 2021 | $15 | $154,600 | $30,000 | $124,600 |
| 2020 | $1,430 | $139,600 | $30,000 | $109,600 |
| 2019 | $1,277 | $124,300 | $30,000 | $94,300 |
| 2018 | $1,244 | $121,000 | $30,000 | $91,000 |
| 2017 | $1,256 | $122,200 | $30,000 | $92,200 |
| 2016 | $1,162 | $115,400 | $30,000 | $85,400 |
| 2014 | $2,334 | $115,000 | $30,000 | $85,000 |
| 2013 | -- | $113,100 | $30,000 | $83,100 |
Agents Affiliated with this Home
-

Seller's Agent in 2020
Courtney Holland
BERKSHIRE HATHAWAY HomeServices, Parks & Weisberg Realtors
(812) 786-0112
5 in this area
46 Total Sales
-
N
Buyer's Agent in 2020
NON MEMBER
NON-MEMBER OFFICE
-

Seller's Agent in 2016
Bobby Bass
Bass Group Real Estate
(502) 552-1296
17 in this area
72 Total Sales
-
Y
Seller Co-Listing Agent in 2016
Ysha Bass
Advisor Realty
-
B
Seller's Agent in 2015
Brent Jacobs
-

Seller's Agent in 2014
Mary Finkle
Mainstreet REALTORS
(812) 883-9555
14 in this area
463 Total Sales
Map
Source: Southern Indiana REALTORS® Association
MLS Number: 201604878
APN: 10-19-01-200-573.000-009
- 2104 Allison Ln
- 2203 Allison Ln
- 2011 Cardinal Ln
- 2900 Middle Rd Unit 11
- 3022 Bales Way
- 3020 Bales Way
- 3004 Bales Way
- 3019 Bales Way
- Bellamy Plan at Middle Road Commons
- ALDRIDGE Plan at Middle Road Commons
- FREEPORT Plan at Middle Road Commons
- CHATHAM Plan at Middle Road Commons
- FAIRTON Plan at Middle Road Commons
- SIENNA Plan at Middle Road Commons
- 3516 Laura Dr
- 3157 Wooded Way
- 3513 Laura Dr
- 923 Washington Way
- 904 Assembly Rd
- 0 Peach Blossom Dr
