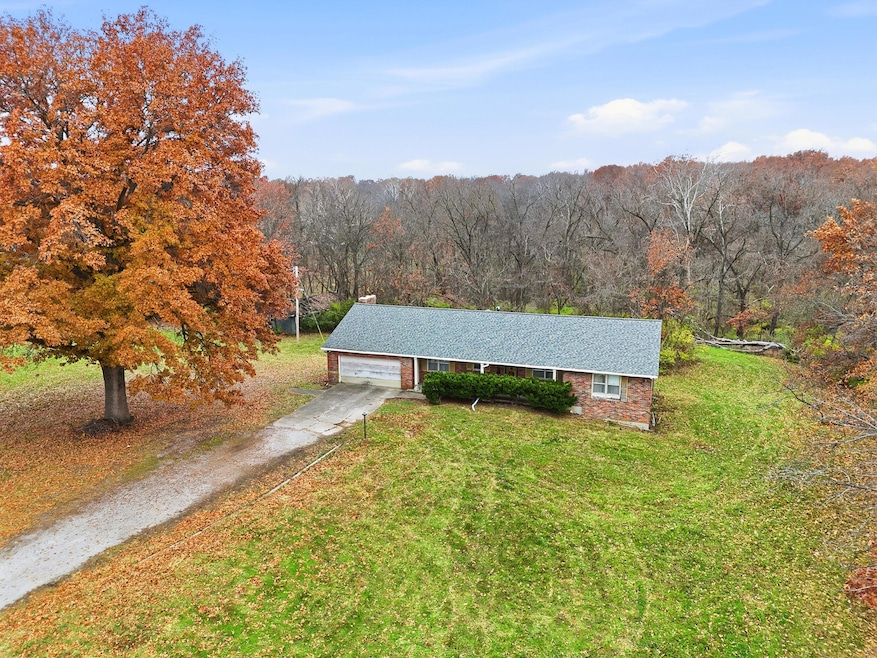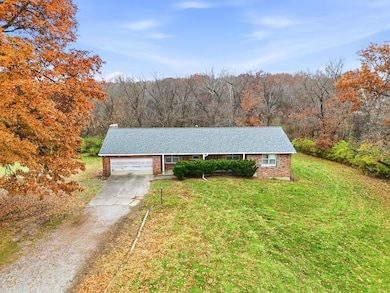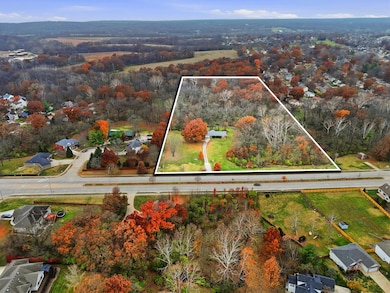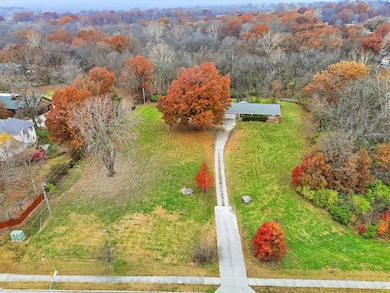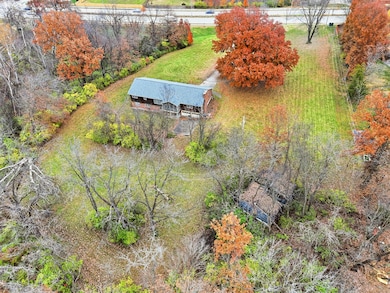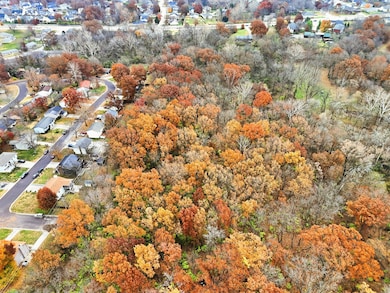2911 S Scott Blvd Columbia, MO 65203
Estimated payment $2,927/month
Highlights
- Screened Deck
- Recreation Room
- Partially Wooded Lot
- Beulah Ralph Elementary School Rated A-
- Ranch Style House
- No HOA
About This Home
Rare opportunity to own 14 acres, zoned R-1, in a prime location with strong
development potential. Located on Scott Blvd, in city limits, this property offers excellent proximity to schools, shopping, restaurants, and the MKT Trail, making it an attractive site for future residential development. With frontage access and utilities, it has all the ingredients for a small subdivision or investment project. (Please note that approximately the front third of the property is usable, as the middle third lies within a flood plain.) The existing home is a spacious, mostly brick ranch with over 3,200 square feet, including 6 bedrooms and 3 full baths. Features include a main-level family room with wood-burning fireplace and built-in grill, a formal dining room, screened porch, plus a lower-level family room and rec room. The property also offers excellent garage space, with a two-car garage on the main level and a tandem double-car garage on the lower level. While the home is in need of maintenance and updating and being sold AS-IS, it could be renovated for personal use, rental income, or interim housing while future development plans are considered. Whether you are an investor looking for a land hold, a developer seeking your next subdivision project, or a buyer searching for acreage in a desirable location, this property represents a unique opportunity.
Listing Agent
Weichert, Realtors - House of Brokers License #2001026897 Listed on: 11/21/2025
Home Details
Home Type
- Single Family
Est. Annual Taxes
- $3,492
Year Built
- Built in 1968
Lot Details
- 14 Acre Lot
- East Facing Home
- Lot Has A Rolling Slope
- Partially Wooded Lot
Parking
- 4 Car Attached Garage
- Rear-Facing Garage
Home Design
- Ranch Style House
- Traditional Architecture
- Brick Veneer
- Concrete Foundation
- Poured Concrete
- Architectural Shingle Roof
Interior Spaces
- Paddle Fans
- Wood Burning Fireplace
- Window Treatments
- Wood Frame Window
- Entrance Foyer
- Family Room with Fireplace
- Living Room
- Breakfast Room
- Formal Dining Room
- Recreation Room
- Lower Floor Utility Room
- Washer and Dryer Hookup
- Utility Room
Kitchen
- Eat-In Kitchen
- Electric Range
- Laminate Countertops
- Utility Sink
Flooring
- Carpet
- Vinyl
Bedrooms and Bathrooms
- 6 Bedrooms
- 3 Full Bathrooms
- Bathtub with Shower
Partially Finished Basement
- Walk-Out Basement
- Exterior Basement Entry
Home Security
- Intercom
- Smart Thermostat
- Storm Doors
Outdoor Features
- Screened Deck
- Covered Patio or Porch
Schools
- Beulah Ralph Elementary School
- John Warner Middle School
- Rock Bridge High School
Utilities
- Central Air
- Baseboard Heating
- Hot Water Heating System
- Programmable Thermostat
- Water Softener is Owned
Community Details
- No Home Owners Association
- Columbia Subdivision
Listing and Financial Details
- Assessor Parcel Number 1870800000010001
Map
Home Values in the Area
Average Home Value in this Area
Tax History
| Year | Tax Paid | Tax Assessment Tax Assessment Total Assessment is a certain percentage of the fair market value that is determined by local assessors to be the total taxable value of land and additions on the property. | Land | Improvement |
|---|---|---|---|---|
| 2025 | $3,492 | $53,328 | $2,840 | $50,488 |
| 2024 | $3,144 | $46,602 | $2,840 | $43,762 |
| 2023 | $3,118 | $46,602 | $2,840 | $43,762 |
| 2022 | $2,885 | $43,163 | $2,840 | $40,323 |
| 2021 | $2,890 | $43,163 | $2,840 | $40,323 |
| 2020 | $2,850 | $39,990 | $2,840 | $37,150 |
| 2019 | $2,850 | $39,990 | $2,840 | $37,150 |
| 2018 | $2,658 | $0 | $0 | $0 |
| 2017 | $2,622 | $37,045 | $2,840 | $34,205 |
| 2016 | $2,622 | $37,045 | $2,840 | $34,205 |
| 2015 | $2,408 | $37,045 | $2,840 | $34,205 |
| 2014 | $2,415 | $37,039 | $2,834 | $34,205 |
Property History
| Date | Event | Price | List to Sale | Price per Sq Ft |
|---|---|---|---|---|
| 11/21/2025 11/21/25 | For Sale | $499,000 | -- | $151 / Sq Ft |
Source: Columbia Board of REALTORS®
MLS Number: 431000
APN: 16-708-00-00-001-00-01
- 4208 Current Rd
- 4205 Grant Ln
- 2706 Chambray Rd
- 2301 Corona Rd
- 4003 Bent Oak Dr
- 4300 W Brookview Terrace
- 3205 Lake Town Dr
- 2609 Carrera Dr
- 00 W Gillespie Bridge Rd
- 3601 Grant Ct
- 5001 Daphine Ct
- 2509 Longview Dr
- 5006 Craydon Dr
- LOT 67 Barrys Bluff Ct
- 1806 Stillpoint Ct
- 2116 Oakpoint Ct
- 1704 Stillpoint Ct
- 1700 Stillpoint Ct
- 1608 Pickard Way
- 3903 Deerfoot Way
- 2100 Corona Rd
- 2101 Corona Rd
- 2100 Corona Rd Unit 101
- 2101 Corona Rd Unit 209
- 3608 Teakwood Dr
- 3905 Gorham Oak Dr
- 704 Angels Rest Way
- 3690 W Broadway
- 4500 Weybridge Dr
- 2208 Concordia Dr
- 2801 W Broadway Unit G4
- 2401 W Broadway
- 1424 Bradford Dr
- 2309 W Broadway
- 5317 Makana Ln
- 3314 Belle Meade Dr
- 3104 Oak Lawn Dr
- 3210 Oak Lawn Dr
- 2012 W Ash St
- 3705 Forum Blvd
