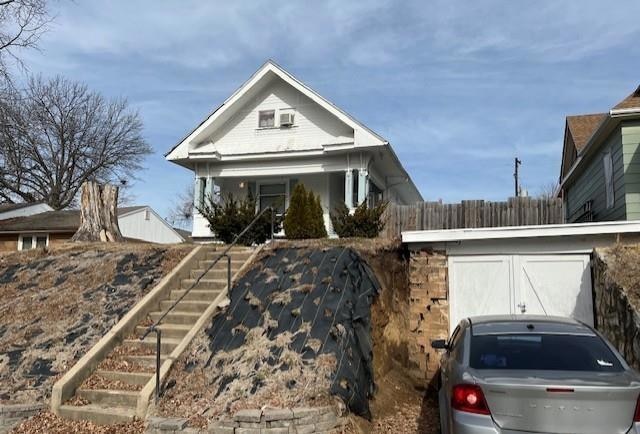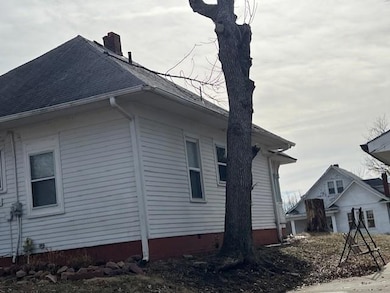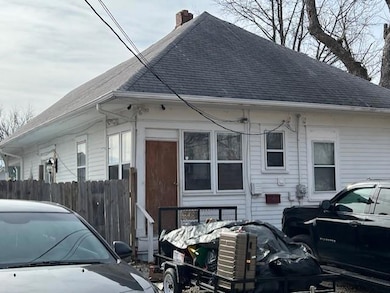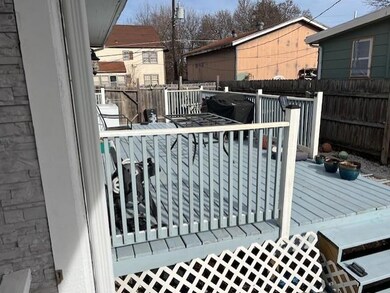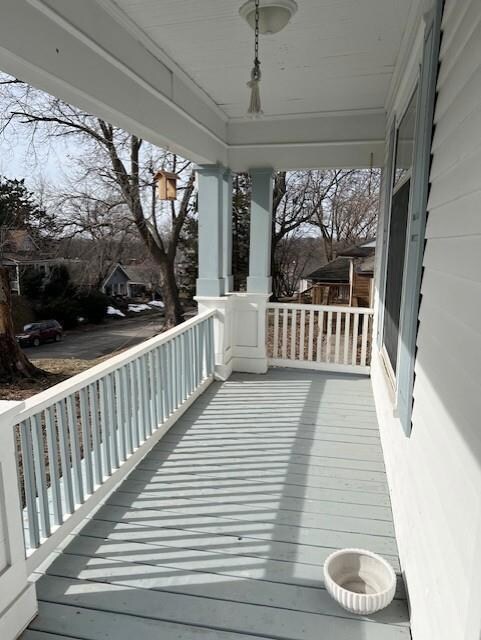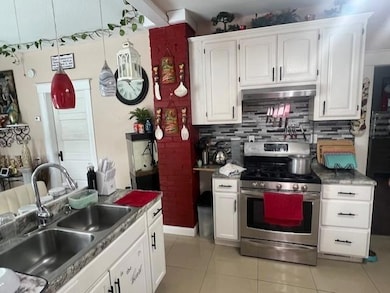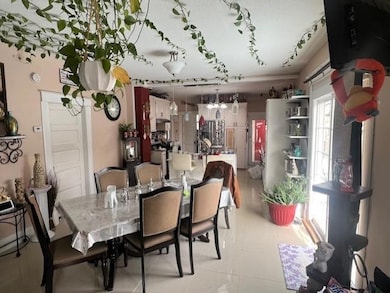2911 Sylvanie St Saint Joseph, MO 64501
East Saint Joseph NeighborhoodEstimated payment $552/month
Highlights
- Deck
- Traditional Architecture
- No HOA
- P.S. 107 Thomas A Dooley Rated A-
- Main Floor Bedroom
- 3-minute walk to Sherwood Park
About This Home
Don't miss out on this affordable home with so much to offer! Custom tile work and an open floor plan invite you into your new home. Kitchen Island gives you functionality without separating your from the rest of the family. Natural light from the east welcomes you to a side deck shaded from the afternoon sun waiting to be your private outdoor oasis. Plenty of parking with a garage in the front and parking off the alley in the back. All of this offered with a main floor laundry and a bonus room. Put this on your must see list. Appliances do not stay.
Listing Agent
Top Hand Property Services Brokerage Phone: 816-232-4392 Listed on: 02/10/2025
Home Details
Home Type
- Single Family
Est. Annual Taxes
- $644
Year Built
- Built in 1907
Lot Details
- 5,600 Sq Ft Lot
- Lot Dimensions are 50 x 112
Parking
- 1 Car Garage
- Inside Entrance
- Front Facing Garage
Home Design
- Traditional Architecture
- Frame Construction
- Composition Roof
Interior Spaces
- 981 Sq Ft Home
- 1.5-Story Property
- Living Room
- Combination Kitchen and Dining Room
- Tile Flooring
- Unfinished Basement
Bedrooms and Bathrooms
- 3 Bedrooms
- Main Floor Bedroom
- 1 Full Bathroom
Laundry
- Laundry Room
- Laundry on main level
Schools
- Skaith Elementary School
- Central High School
Utilities
- Window Unit Cooling System
- Forced Air Heating and Cooling System
Additional Features
- Deck
- City Lot
Community Details
- No Home Owners Association
Listing and Financial Details
- Assessor Parcel Number 06-2.0-10-003-003-074.000
- $0 special tax assessment
Map
Home Values in the Area
Average Home Value in this Area
Tax History
| Year | Tax Paid | Tax Assessment Tax Assessment Total Assessment is a certain percentage of the fair market value that is determined by local assessors to be the total taxable value of land and additions on the property. | Land | Improvement |
|---|---|---|---|---|
| 2025 | $678 | $9,390 | $2,570 | $6,820 |
| 2024 | $644 | $8,920 | $2,570 | $6,350 |
| 2023 | $644 | $8,920 | $2,570 | $6,350 |
| 2022 | $595 | $8,920 | $2,570 | $6,350 |
| 2021 | $598 | $8,920 | $2,570 | $6,350 |
| 2020 | $571 | $8,570 | $2,570 | $6,000 |
| 2019 | $552 | $8,570 | $2,570 | $6,000 |
| 2018 | $499 | $8,570 | $2,570 | $6,000 |
| 2017 | $494 | $8,570 | $0 | $0 |
| 2015 | $482 | $8,570 | $0 | $0 |
| 2014 | $482 | $8,570 | $0 | $0 |
Property History
| Date | Event | Price | List to Sale | Price per Sq Ft |
|---|---|---|---|---|
| 06/30/2025 06/30/25 | Price Changed | $95,000 | -4.0% | $97 / Sq Ft |
| 04/08/2025 04/08/25 | Price Changed | $99,000 | -5.6% | $101 / Sq Ft |
| 02/27/2025 02/27/25 | For Sale | $104,900 | 0.0% | $107 / Sq Ft |
| 02/14/2025 02/14/25 | Pending | -- | -- | -- |
| 02/10/2025 02/10/25 | For Sale | $104,900 | -- | $107 / Sq Ft |
Purchase History
| Date | Type | Sale Price | Title Company |
|---|---|---|---|
| Warranty Deed | -- | St Joseph Title & Abstract C | |
| Special Warranty Deed | -- | First American Title | |
| Trustee Deed | $82,846 | None Available |
Mortgage History
| Date | Status | Loan Amount | Loan Type |
|---|---|---|---|
| Open | $61,662 | FHA |
Source: Heartland MLS
MLS Number: 2530576
APN: 06-2.0-10-003-003-074.000
- 2908 Charles St
- 2821 Edmond St
- 2924 Felix St
- 2916 Messanie St
- 3015 Edmond St
- 412 S 31st St
- 3019 Edmond St
- 3006 Messanie St
- 2725 Edmond St
- 2911 Faraon St
- 3022 Faraon St
- 3111 Jules St
- 414 Birch St
- 2717 Faraon St
- 2707 Olive St
- 2912 Lafayette St
- 2906 Lafayette St
- 2623 Faraon St
- 2512 Jules St
- 2517 Faraon St
- 3012 Felix St Unit 4
- 3012 Felix St Unit 2
- 2418 Jules St Unit 2418
- 2517 Olive St
- 2202 Mulberry St Unit 2204 Mulberry St
- 1211 S 24th St
- 3315 Mitchell Ave
- 3316 Renick St
- 1029 N Noyes Blvd
- 2509 Duncan St
- 148 Park Ln
- 210 S 16th St Unit Duplex
- 1208 S Belt Hwy
- 1515 Felix St Unit 1515
- 1502 Jules St
- 1500 Jules St Unit 1500
- 3514 Monterey St
- 1819 S 24th St
- 1301 N 22nd St
- 1419 Penn St
