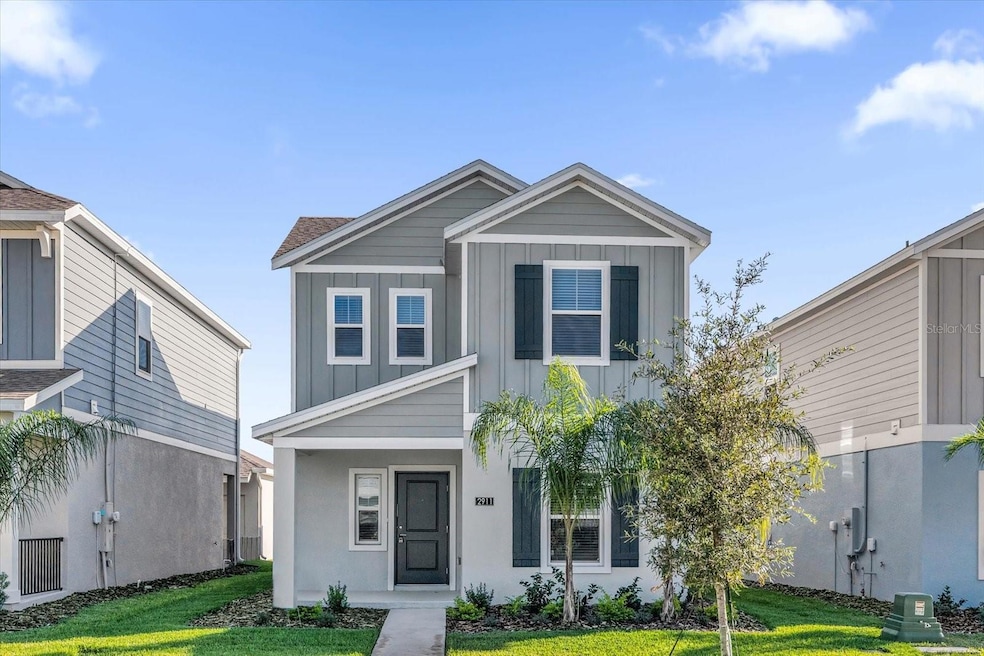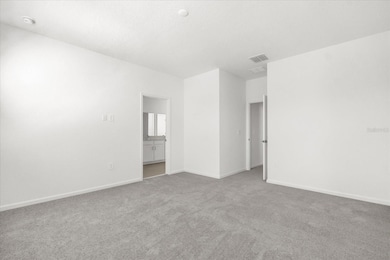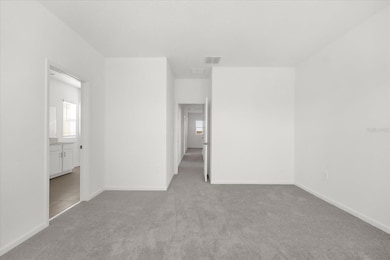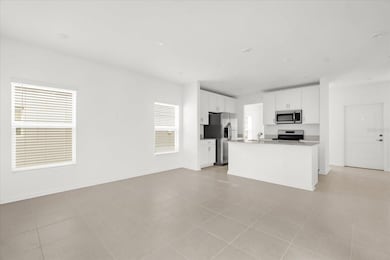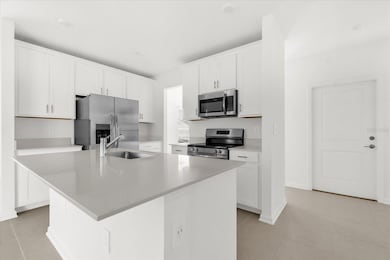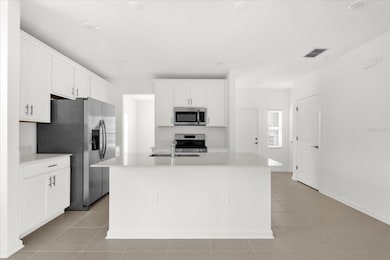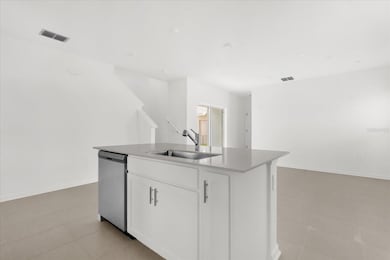2911 Transformation Way Clermont, FL 34714
Highlights
- Fitness Center
- Great Room
- Tennis Courts
- Private Lot
- Community Pool
- 2 Car Attached Garage
About This Home
BRAND NEW HOUSE! FIRST RESIDENT Discover this beautiful 3-bedroom, 2.5-bathroom home at 2911 Transformation Way, perfectly designed for comfortable living and entertaining friends and family. This move-in ready home comes fully equipped with all appliances, including a modern kitchen with ample storage and countertop space.
Spacious bedrooms and well-equipped bathrooms provide style and functionality. The open floor plan allows for a seamless transition between the living, dining, and kitchen areas, while large windows flood the space with natural light. Ideally located, this home provides easy access to shops, restaurants, and major highways, making your daily commute much easier. Enjoy a private backyard, perfect for relaxing or entertaining guests. With its smart layout, convenient location, and ready-to-use appliances, this home is an exceptional rental opportunity for those seeking comfort and style.
Don't miss this opportunity — schedule your visit today!
Listing Agent
MANAGER PROP Brokerage Phone: 689-240-5055 License #3596637 Listed on: 11/14/2025
Home Details
Home Type
- Single Family
Year Built
- Built in 2025
Lot Details
- 4,791 Sq Ft Lot
- Northwest Facing Home
- Private Lot
Parking
- 2 Car Attached Garage
- Garage Door Opener
- Driveway
Home Design
- Bi-Level Home
Interior Spaces
- 1,782 Sq Ft Home
- Great Room
- In Wall Pest System
Kitchen
- Range
- Microwave
- Dishwasher
- Disposal
Flooring
- Carpet
- Ceramic Tile
Bedrooms and Bathrooms
- 3 Bedrooms
- Shower Only
Laundry
- Laundry Room
- Dryer
- Washer
Outdoor Features
- Screened Patio
- Rain Gutters
Schools
- Sawgrass Bay Elementary School
- Windy Hill Middle School
- East Ridge High School
Utilities
- Central Heating and Cooling System
- Cable TV Available
Listing and Financial Details
- Residential Lease
- Security Deposit $2,499
- Property Available on 11/14/25
- 12-Month Minimum Lease Term
- $50 Application Fee
- 1 to 2-Year Minimum Lease Term
- Assessor Parcel Number 22-23-26-0020-000-68100
Community Details
Overview
- Property has a Home Owners Association
- Icon Management / Brad Compton Association
- Wellness Ridge Subdivision
- The community has rules related to no truck, recreational vehicles, or motorcycle parking
Recreation
- Tennis Courts
- Community Playground
- Fitness Center
- Community Pool
Pet Policy
- Pet Size Limit
- Pet Deposit $200
- $200 Pet Fee
- Small pets allowed
Map
Source: Stellar MLS
MLS Number: O6357594
APN: 22-23-26-0020-000-68100
- 5672 Lemon Grass St
- 5664 Lemon Grass St
- 5644 Lemon Grass St
- 5640 Lemon Grass St
- 5644 Vinyasa Rd
- 5628 Lemon Grass St
- 2947 Believe In Yourself Ct
- 2943 Believe In Yourself Ct
- 2935 Believe In Yourself Ct
- 2927 Believe In Yourself Ct
- 2946 Believe In Yourself Ct
- 2950 Believe In Yourself Ct
- 2938 Believe In Yourself Ct
- 5612 Lemon Grass St
- 5792 Meditation Dr
- 5800 Meditation Dr
- 2900 Haze Rd
- 2896 Haze Rd
- 2892 Haze Rd
- 3052 Namaste Dr
- 2916 Transformation Way
- 5677 Meditation Dr
- 5673 Liveliness Alley
- 5652 Lemon Grass St Unit B
- 5652 Lemon Grass St Unit A
- 5640 Vinyasa Rd
- 5636 Lemon Grass St Unit B
- 5636 Lemon Grass St Unit A
- 2947 Believe In Yourself Ct
- 5824 Meditation Dr
- 2880 Haze Rd
- 2876 Haze Rd
- 2868 Haze Rd
- 3072 Namaste Dr
- 3009 Namaste Dr
- 3027 Mindfullness Dr
- 3017 Good Vibes Way
- 3047 Mindfullness Dr
- 5984 Zen Way
- 5996 Zen Way
