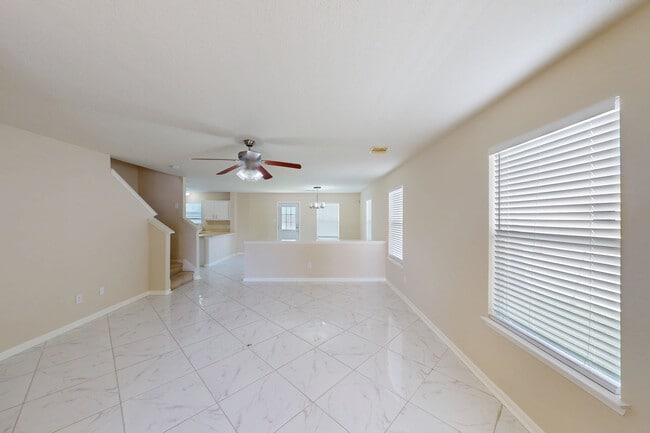
2911 Yearling Colt Ct Houston, TX 77038
Estimated payment $1,928/month
Highlights
- Traditional Architecture
- Breakfast Room
- 2 Car Attached Garage
- Game Room
- Family Room Off Kitchen
- Soaking Tub
About This Home
With a BRAND NEW ROOF and BRAND NEW HVAC system, this is an excellent buy! A light and bright spacious three bedroom home awaits you. Downstairs is a giant family room area that lends itself to multiple configurations, a separate breakfast room, a large functional kitchen with loads of cabinet space, a half bath and a large utility room that exits to the garage. The impressive primary bedroom is upstairs at the back of the house with an ensuite and very large closet. Also upstairs is a very large game room, two secondary bedrooms and a full bath. The fenced in back yard has plenty of space for your furry family member or the kids. Schedule your appointment today!
Home Details
Home Type
- Single Family
Est. Annual Taxes
- $7,075
Year Built
- Built in 2007
Lot Details
- 4,056 Sq Ft Lot
- Back Yard Fenced
- Sprinkler System
HOA Fees
- $38 Monthly HOA Fees
Parking
- 2 Car Attached Garage
Home Design
- Traditional Architecture
- Brick Exterior Construction
- Slab Foundation
- Composition Roof
- Cement Siding
Interior Spaces
- 2,234 Sq Ft Home
- 2-Story Property
- Window Treatments
- Family Room Off Kitchen
- Breakfast Room
- Game Room
- Utility Room
- Washer and Electric Dryer Hookup
- Security System Owned
Kitchen
- Gas Cooktop
- Microwave
- Dishwasher
- Laminate Countertops
Flooring
- Carpet
- Tile
Bedrooms and Bathrooms
- 3 Bedrooms
- En-Suite Primary Bedroom
- Single Vanity
- Soaking Tub
- Bathtub with Shower
- Separate Shower
Schools
- Carter Academy Elementary School
- Shotwell Middle School
- Eisenhower High School
Utilities
- Central Heating and Cooling System
- Heating System Uses Gas
Community Details
- Spectrum Association, Phone Number (210) 494-0659
- Willow Springs Subdivision
Listing and Financial Details
- Seller Concessions Offered
Map
Home Values in the Area
Average Home Value in this Area
Tax History
| Year | Tax Paid | Tax Assessment Tax Assessment Total Assessment is a certain percentage of the fair market value that is determined by local assessors to be the total taxable value of land and additions on the property. | Land | Improvement |
|---|---|---|---|---|
| 2025 | $5,738 | $232,749 | $43,367 | $189,382 |
| 2024 | $5,738 | $232,749 | $43,367 | $189,382 |
| 2023 | $5,738 | $235,306 | $43,367 | $191,939 |
| 2022 | $6,665 | $200,377 | $26,283 | $174,094 |
| 2021 | $6,814 | $197,213 | $26,283 | $170,930 |
| 2020 | $6,362 | $178,136 | $26,283 | $151,853 |
| 2019 | $5,266 | $164,366 | $19,712 | $144,654 |
| 2018 | $1,056 | $146,266 | $19,712 | $126,554 |
| 2017 | $4,219 | $146,266 | $19,712 | $126,554 |
| 2016 | $3,835 | $130,000 | $19,712 | $110,288 |
| 2015 | $2,826 | $135,882 | $19,712 | $116,170 |
| 2014 | $2,826 | $91,500 | $19,712 | $71,788 |
Property History
| Date | Event | Price | List to Sale | Price per Sq Ft |
|---|---|---|---|---|
| 10/04/2025 10/04/25 | Pending | -- | -- | -- |
| 09/10/2025 09/10/25 | For Sale | $245,000 | -- | $110 / Sq Ft |
Purchase History
| Date | Type | Sale Price | Title Company |
|---|---|---|---|
| Deed | -- | Providence Title Company | |
| Deed | -- | Providence Title Company | |
| Vendors Lien | -- | Providence Title Company | |
| Warranty Deed | -- | First American Title |
Mortgage History
| Date | Status | Loan Amount | Loan Type |
|---|---|---|---|
| Open | $182,360 | New Conventional | |
| Closed | $182,360 | New Conventional | |
| Previous Owner | $160,050 | New Conventional |
About the Listing Agent

Since 2007, Lynne has been a trusted real estate advisor known for clear communication, client education, and unwavering dedication. Serving buyers and sellers throughout Cypress and Northwest Houston, she brings honesty, integrity, and a deep knowledge of the local market to every transaction.
With over 17 years of experience, Lynne believes that informed clients make confident decisions. She takes the time to explain every step of the process, ensuring her clients feel empowered, not
Lynne's Other Listings
Source: Houston Association of REALTORS®
MLS Number: 80633744
APN: 1274310020042
- 2907 Valiant Scene Ct
- 12006 Mallard Stream Ct
- 12015 Audubon Hill Ct
- 2746 Piney Lake Ct
- 2743 Oriole Wood Ct
- 12026 Madison Oak St
- 11667 Alpine Vale Ct
- 12042 Mallard Stream Ct
- 2727 Piney Lake Ct
- 12047 Madison Oak St
- 2706 Redwing Grove Way
- 11726 Wren Crossing Dr
- 11623 Quinn Ridge Way
- 12067 Yosemite Glen Trail
- 2702 Urban Glen Ct
- 11638 Township Dale Ct
- 2631 Palmetto Valley Dr
- 2606 Oakwood Bluff Trail
- 11618 Wren Crossing Dr
- 2930 Washington Dr





