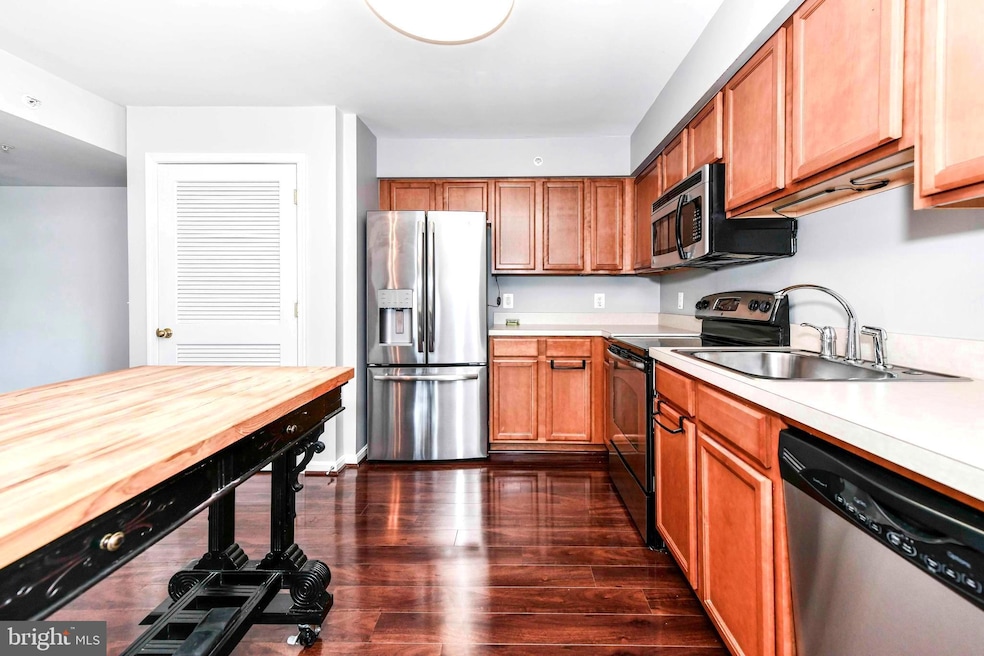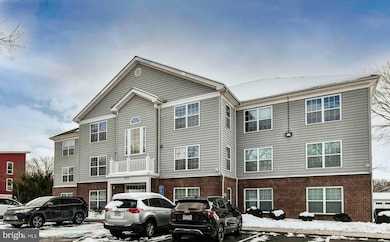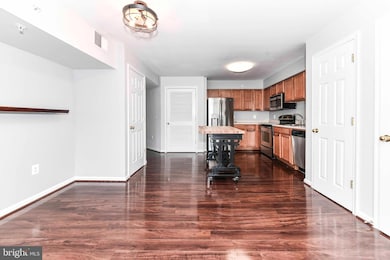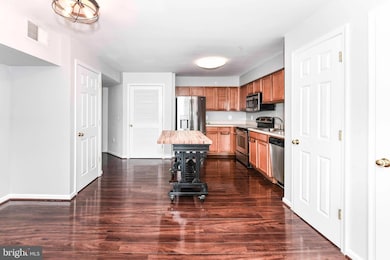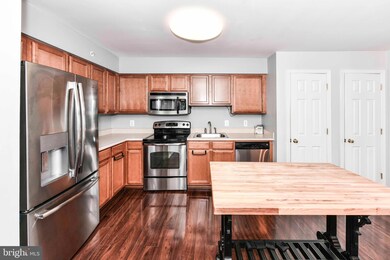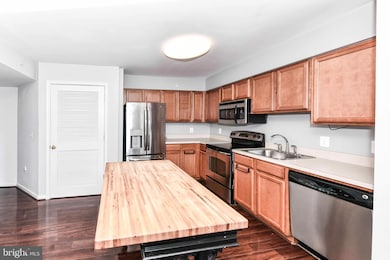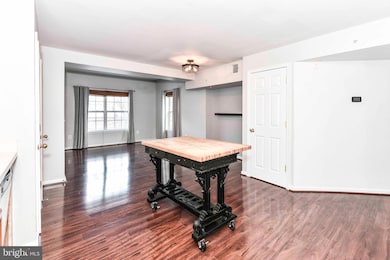2912 17th St S Unit 302 Arlington, VA 22204
Green Valley NeighborhoodHighlights
- Gourmet Kitchen
- Open Floorplan
- Wood Flooring
- Gunston Middle School Rated A-
- Colonial Architecture
- Combination Kitchen and Living
About This Home
Welcome to this warm, inviting, and spacious 3-bedroom, 1-bath condo in the heart of Arlington!* This charming residence features a bright and open layout, perfect for both relaxation and entertaining.* The well-appointed kitchen offers sleek stainless steel appliances, ample cabinetry and counter space, making it ideal for preparing meals and hosting gatherings.* Each bedroom is generously sized, providing comfort privacy, and flexibility to suit your lifestyle.*This condo is conveniently close to popular attractions like Columbia Pike, Arlington Cinema & Drafthouse, and Penrose Square, offering an array of dining, shopping, and entertainment options.* With easy access to major commuter routes and public transportation, this home is perfect for those seeking convenience and a vibrant community.*maximum of 2 pets allowed*
Listing Agent
alliea@hometheoryrealty.com Chambers Theory, LLC License #0225265741 Listed on: 11/12/2025
Condo Details
Home Type
- Condominium
Est. Annual Taxes
- $3,698
Year Built
- Built in 1952 | Remodeled in 2012
Home Design
- Colonial Architecture
- Entry on the 3rd floor
- Brick Exterior Construction
- Asphalt Roof
Interior Spaces
- 984 Sq Ft Home
- Property has 1 Level
- Open Floorplan
- Insulated Windows
- Window Treatments
- Six Panel Doors
- Combination Kitchen and Living
- Wood Flooring
- Intercom
Kitchen
- Gourmet Kitchen
- Breakfast Area or Nook
- Electric Oven or Range
- Microwave
- Dishwasher
- Upgraded Countertops
- Disposal
Bedrooms and Bathrooms
- 3 Main Level Bedrooms
- 1 Full Bathroom
- Bathtub with Shower
Laundry
- Laundry in unit
- Stacked Washer and Dryer
Parking
- Assigned parking located at #2
- Parking Lot
- 1 Assigned Parking Space
Schools
- Drew Model Elementary School
- Gunston Middle School
- Wakefield High School
Utilities
- Central Air
- Heat Pump System
- Electric Water Heater
Listing and Financial Details
- Residential Lease
- Security Deposit $2,350
- $100 Move-In Fee
- Tenant pays for insurance, light bulbs/filters/fuses/alarm care, electricity, cable TV, internet
- Rent includes trash removal, sewer, water
- No Smoking Allowed
- 12-Month Min and 36-Month Max Lease Term
- Available 12/8/25
- $67 Application Fee
- Assessor Parcel Number 31-001-085
Community Details
Overview
- Property has a Home Owners Association
- Association fees include lawn maintenance, management, insurance, reserve funds, sewer, snow removal, trash, water
- $43 Other Monthly Fees
- Low-Rise Condominium
- Perry Hall Subdivision
- Property Manager
Amenities
- Common Area
Pet Policy
- Limit on the number of pets
- $50 Monthly Pet Rent
Map
Source: Bright MLS
MLS Number: VAAR2065984
APN: 31-001-085
- 2807 16th Rd S Unit A
- 3115 19th St S
- 2600 16th St S Unit 696
- 2600 16th St S Unit 711
- 3114 19th St S
- 2904 13th Rd S Unit 301
- 1317 S Walter Reed Dr Unit 17201
- 1315 S Walter Reed Dr Unit 204
- 1415 S Edgewood St Unit 458
- 1415 S Edgewood St Unit 463
- 1400 S Edgewood St Unit 527
- 1600 S Barton St Unit 747
- 1500 S Barton St Unit 595
- 3007 20th Ct S
- 3135 14th St S
- 1400 S Barton St Unit 425
- 3202 13th Rd S
- 1415 S Barton St Unit 252
- 1710 S Monroe St
- 1712 S Nelson St
- 2808 16th Rd S Unit APARTMENT B
- 2600 16th St S Unit 696
- 2600 16th St S Unit 714
- 2700 13th Rd S Unit 510
- 1603 S Barton St Unit 29
- 2700 13th Rd S
- 2022 S Glebe Rd
- 3222 13th Rd S
- 2615 13th Rd S Unit C
- 1300 S Cleveland St Unit 363
- 1303 S Barton St Unit 204
- 1107 S Walter Reed Dr Unit 302
- 1028 S Walter Reed Dr
- 2228 S Glebe Rd
- 2256 S Garfield St Unit 11
- 2104 S Nelson St
- 3400 Columbia Pike
- 3215 24th St S
- 2136 S Monroe St
- 925 S Glebe Rd
