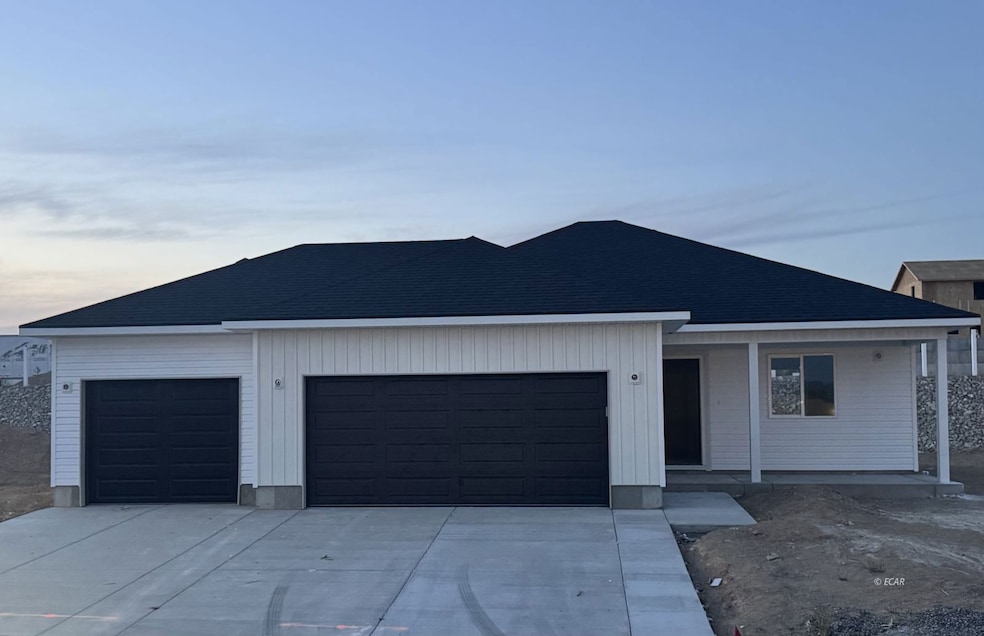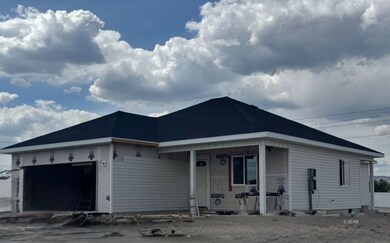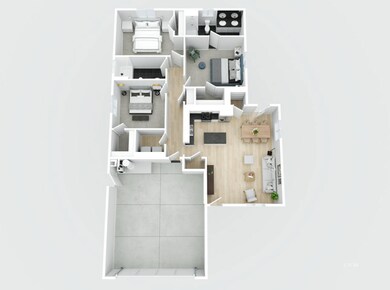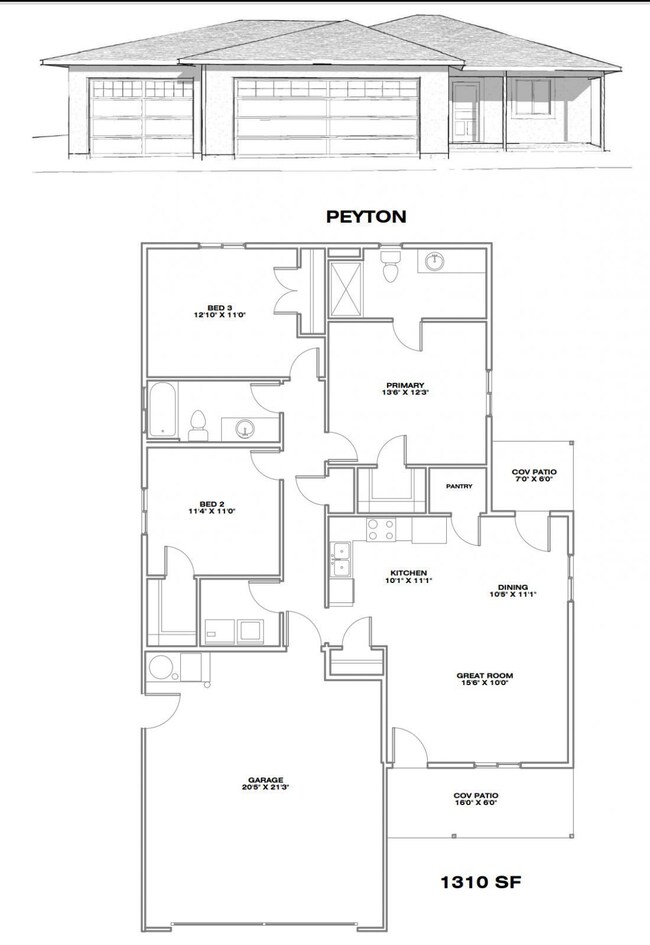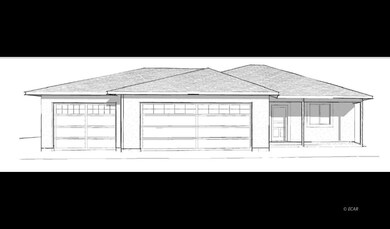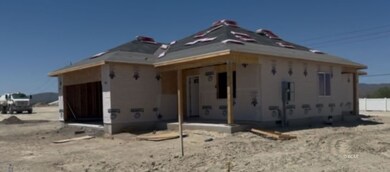Estimated payment $2,623/month
Highlights
- Covered Patio or Porch
- Ceiling Fan
- Carpet
- Forced Air Heating and Cooling System
- 3 Car Garage
- 1-Story Property
About This Home
Discover the Ruby Mtn Peaks Subdivision with this inviting PEYTON floor plan-a thoughtfully designed 3-bedroom, 2-bath residence featuring a roomy 3-car garage for extra storage and convenience. Step inside to a luminous open layout seamlessly connecting the living, dining, and kitchen spaces, perfect for hosting gatherings or unwinding in comfort. The interior combines stylish LVP flooring with plush bedroom carpeting to create a welcoming ambiance throughout. The gourmet kitchen is equipped with premium appliances, sleek granite countertops, and customizable cabinetry to match your style. Retreat to the private primary suite, where a modern bathroom awaits with a tiled shower and a contemporary fiberglass base, offering a tranquil, spa-inspired feel. Front landscape included and fully fenced. Make this beautiful pre-construction home yours-estimated completion in 3 months. Agent Disclosure: Listing agent is related to principal.
Listing Agent
Coldwell Banker Excel Brokerage Phone: (775) 340-9206 License #S.202164 Listed on: 09/08/2025

Home Details
Home Type
- Single Family
Est. Annual Taxes
- $4,299
Year Built
- Built in 2025
Lot Details
- 6,098 Sq Ft Lot
- Zoning described as ZR
Parking
- 3 Car Garage
- Insulated Garage
Home Design
- Asphalt Roof
- Vinyl Siding
Interior Spaces
- 1,310 Sq Ft Home
- 1-Story Property
- Ceiling Fan
- Carpet
- Crawl Space
- Washer and Dryer Hookup
Kitchen
- Gas Oven
- Gas Range
- Dishwasher
- Disposal
Bedrooms and Bathrooms
- 3 Bedrooms
- 2 Full Bathrooms
Outdoor Features
- Covered Patio or Porch
- Rain Gutters
Utilities
- Forced Air Heating and Cooling System
- Heating System Uses Natural Gas
- Gas Water Heater
Community Details
- Ruby Mountain Peaks Subdivision
Listing and Financial Details
- Assessor Parcel Number 001-01J-030
Map
Home Values in the Area
Average Home Value in this Area
Tax History
| Year | Tax Paid | Tax Assessment Tax Assessment Total Assessment is a certain percentage of the fair market value that is determined by local assessors to be the total taxable value of land and additions on the property. | Land | Improvement |
|---|---|---|---|---|
| 2025 | $873 | $25,543 | $23,800 | $1,743 |
| 2024 | $873 | $23,800 | $23,800 | $0 |
Property History
| Date | Event | Price | List to Sale | Price per Sq Ft |
|---|---|---|---|---|
| 09/08/2025 09/08/25 | For Sale | $429,900 | -- | $328 / Sq Ft |
Purchase History
| Date | Type | Sale Price | Title Company |
|---|---|---|---|
| Grant Deed | $68,000 | None Listed On Document | |
| Grant Deed | $68,000 | None Listed On Document |
Source: Elko County Association of REALTORS®
MLS Number: 3626858
APN: 001-01J-030
- 2910 Aria Way
- 2914 Aria Way
- 2918 Aria Way
- 2971 Aria Way
- 2911 Aria Way
- 2943 Aria Way
- 2953 Aria Way
- 2939 Aria Way
- 2963 Aria Way
- 2905 Aria Way
- 2970 Aria Way
- 2990 Aria Way
- 2966 Aria Way
- 2908 Aria Way
- 3221 Jennings Way
- 658 Cortney Dr
- 2034 Eagle Ridge Loop
- 2041 Eagle Ridge Loop Unit 11
- 2045 Eagle Ridge Loop Unit 12
- 2057 Eagle Ridge Loop
