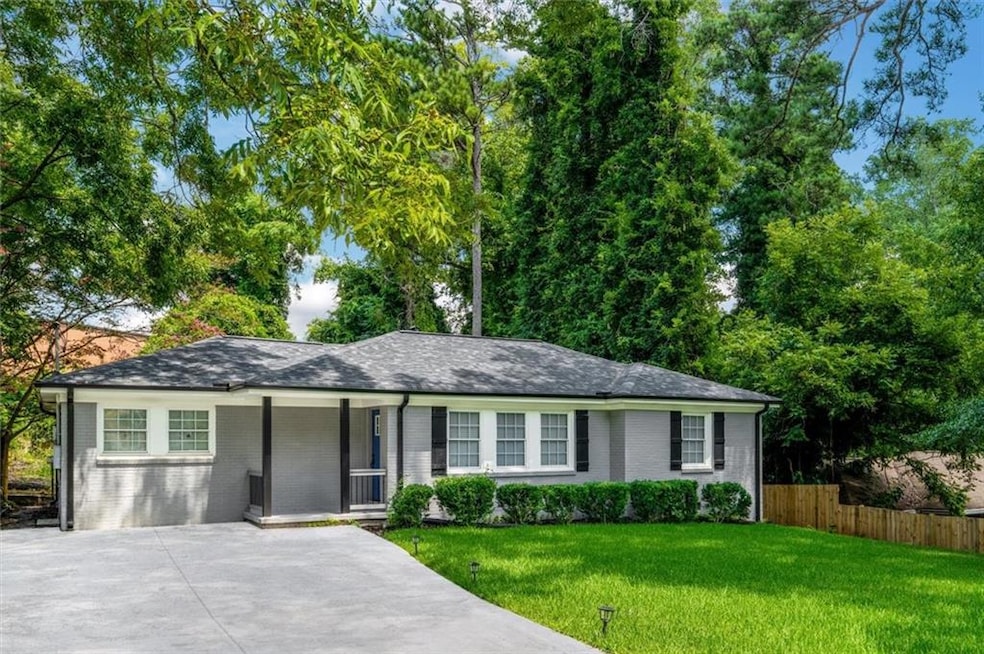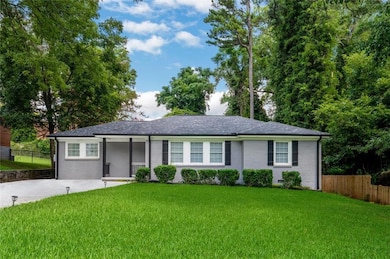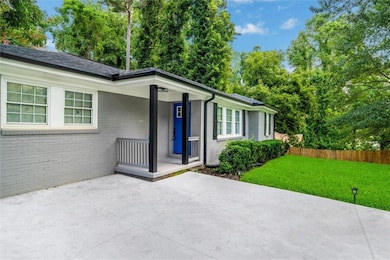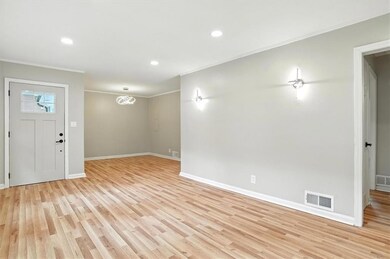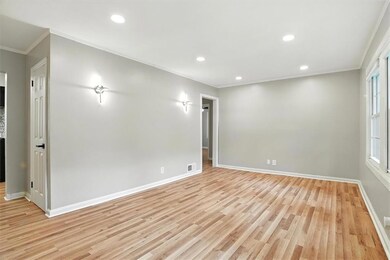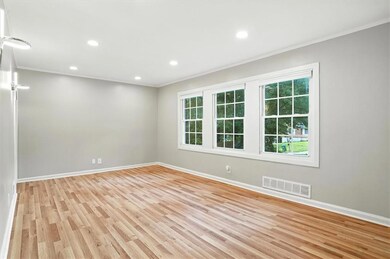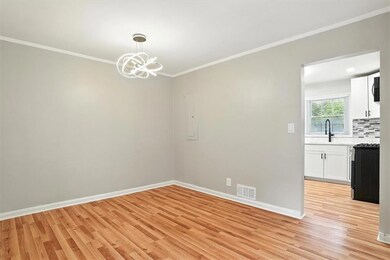2912 Belvedere Ln Decatur, GA 30032
Estimated payment $1,881/month
Highlights
- Open-Concept Dining Room
- Property is near public transit
- Wood Flooring
- City View
- Ranch Style House
- Bonus Room
About This Home
This beautifully renovated home is a true gem, offering modern upgrades and incredible value. Featuring brand-new wood flooring throughout, recessed lighting, and stylish finishes, every detail has been thoughtfully updated. The kitchen is a chef’s dream with sleek quartz countertops, new cabinetry, and stainless-steel appliances. The spacious layout includes a bonus room that can easily serve as a fourth bedroom, home office, or flex space to fit your needs. Step outside to a huge, fenced backyard—perfect for entertaining, pets, playtime, or even a future garden oasis. Situated on a quiet, established street, this home is priced well below a recent comp on the same block—making it a rare opportunity to own a fully updated home with instant equity! Don’t miss your chance to live in one of Decatur’s most convenient and up-and-coming areas—close to shopping, dining, parks, and easy highway access.
Home Details
Home Type
- Single Family
Est. Annual Taxes
- $3,282
Year Built
- Built in 1953
Lot Details
- 0.25 Acre Lot
- Lot Dimensions are 145 x 75
- Back and Front Yard Fenced
Property Views
- City
- Neighborhood
Home Design
- Ranch Style House
- Brick Foundation
- Block Foundation
- Composition Roof
- Four Sided Brick Exterior Elevation
Interior Spaces
- 1,368 Sq Ft Home
- Recessed Lighting
- Bay Window
- Open-Concept Dining Room
- Home Office
- Bonus Room
- Crawl Space
Kitchen
- Gas Oven
- Self-Cleaning Oven
- Gas Range
- Microwave
- Dishwasher
- Stone Countertops
- White Kitchen Cabinets
- Disposal
Flooring
- Wood
- Luxury Vinyl Tile
Bedrooms and Bathrooms
- 4 Main Level Bedrooms
Laundry
- Laundry Room
- Laundry on main level
Home Security
- Carbon Monoxide Detectors
- Fire and Smoke Detector
Parking
- 2 Parking Spaces
- Driveway
Outdoor Features
- Front Porch
Location
- Property is near public transit
- Property is near schools
- Property is near shops
Schools
- Peachcrest Elementary School
- Mary Mcleod Bethune Middle School
- Towers High School
Utilities
- Central Heating and Cooling System
- 220 Volts
- Cable TV Available
Community Details
- Belvedere Park Subdivision
Listing and Financial Details
- Assessor Parcel Number 15 200 02 024
Map
Home Values in the Area
Average Home Value in this Area
Tax History
| Year | Tax Paid | Tax Assessment Tax Assessment Total Assessment is a certain percentage of the fair market value that is determined by local assessors to be the total taxable value of land and additions on the property. | Land | Improvement |
|---|---|---|---|---|
| 2025 | $4,768 | $98,720 | $36,000 | $62,720 |
| 2024 | $3,282 | $64,760 | $9,066 | $55,694 |
| 2023 | $3,282 | $64,760 | $9,066 | $55,694 |
| 2022 | $3,329 | $92,640 | $12,800 | $79,840 |
| 2021 | $3,329 | $68,040 | $12,928 | $55,112 |
| 2020 | $3,329 | $68,040 | $12,928 | $55,112 |
| 2019 | $2,487 | $68,040 | $12,800 | $55,240 |
| 2018 | $2,346 | $48,839 | $5,860 | $42,979 |
| 2017 | $2,496 | $48,840 | $5,861 | $42,979 |
| 2016 | $2,501 | $48,840 | $6,000 | $42,840 |
| 2014 | $1,508 | $25,720 | $6,000 | $19,720 |
Property History
| Date | Event | Price | List to Sale | Price per Sq Ft | Prior Sale |
|---|---|---|---|---|---|
| 10/01/2025 10/01/25 | Price Changed | $304,900 | -3.2% | $223 / Sq Ft | |
| 08/20/2025 08/20/25 | For Sale | $315,000 | +46.5% | $230 / Sq Ft | |
| 09/25/2024 09/25/24 | Sold | $215,000 | +7.6% | $182 / Sq Ft | View Prior Sale |
| 08/30/2024 08/30/24 | Pending | -- | -- | -- | |
| 08/26/2024 08/26/24 | For Sale | $199,900 | 0.0% | $169 / Sq Ft | |
| 04/22/2014 04/22/14 | Rented | $805 | 0.0% | -- | |
| 04/09/2014 04/09/14 | Under Contract | -- | -- | -- | |
| 12/20/2013 12/20/13 | For Rent | $805 | -- | -- |
Purchase History
| Date | Type | Sale Price | Title Company |
|---|---|---|---|
| Warranty Deed | $215,000 | -- | |
| Limited Warranty Deed | -- | -- | |
| Warranty Deed | $67,000 | -- | |
| Deed | -- | -- | |
| Foreclosure Deed | -- | -- | |
| Foreclosure Deed | -- | -- | |
| Deed | $105,000 | -- | |
| Deed | $82,000 | -- | |
| Foreclosure Deed | $104,550 | -- | |
| Deed | $107,000 | -- | |
| Deed | $105,000 | -- | |
| Deed | $94,000 | -- | |
| Foreclosure Deed | $62,000 | -- |
Mortgage History
| Date | Status | Loan Amount | Loan Type |
|---|---|---|---|
| Previous Owner | $136,000 | No Value Available | |
| Previous Owner | $88,400 | Balloon | |
| Previous Owner | $101,650 | New Conventional | |
| Previous Owner | $105,000 | New Conventional | |
| Previous Owner | $93,231 | FHA |
Source: First Multiple Listing Service (FMLS)
MLS Number: 7619110
APN: 15-200-02-024
- 2835 Belvedere Ln Unit 2
- 1342 Carter Rd
- 3041 Pasadena Dr
- 1435 Thomas Rd
- 3044 Lauren Parc Rd
- 1562 Conway Rd
- 1344 Midlawn Dr
- 1602 Line Cir Unit 1602 Line Cir - Unit 3
- 1609 Line St
- 3106 Memorial Dr SE
- 3154 Alston Dr
- 1768 Santa Cruz Dr
- 1697 Line St
- 98 Hampshire Ct Unit 98
- 3178 Pinehill Dr Unit 3178 Pinehill Dr
- 1498 Deerwood Dr
- 1622 Venice Dr SE
- 1752 Parkhill Dr
- 2659 Patrick Ct SE
- 63 Devon Ln
