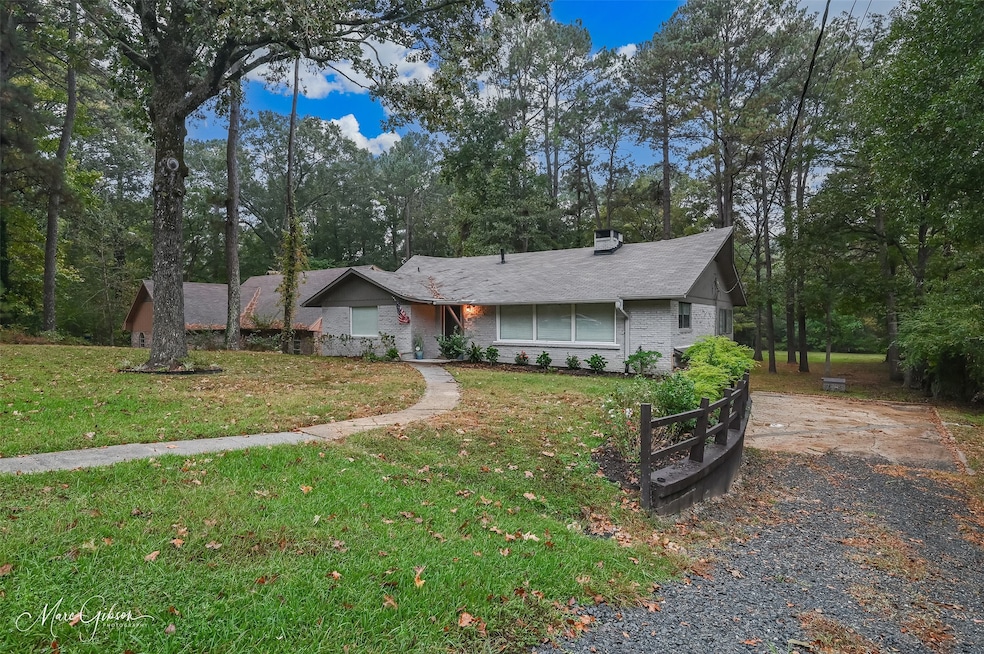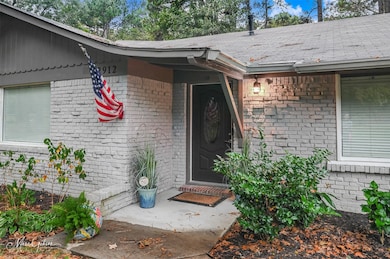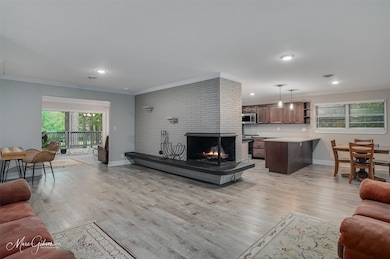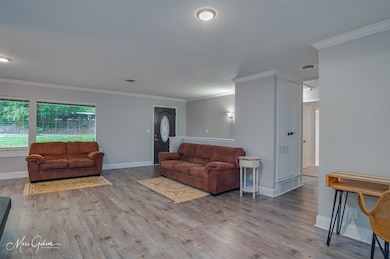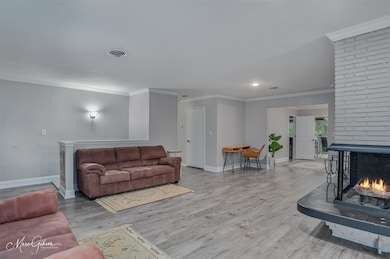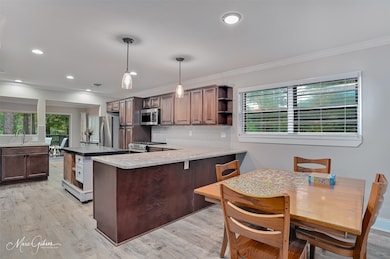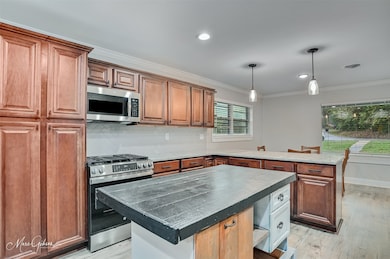2912 Brookline Dr Shreveport, LA 71119
Western Hills-Yarborough NeighborhoodEstimated payment $1,774/month
Highlights
- Parking available for a boat
- Waterfront
- 2 Car Attached Garage
- Judson Fundamental Elementary School Rated 9+
- Covered Patio or Porch
- Walk-In Closet
About This Home
For sale or lease! Lease is $2,300 mo. Absolutely Stunning Home on Canal Access to Cross Lake! Welcome to this amazing property perfectly positioned on a private lot with canal access to Cross Lake! Enjoy peaceful water views and outdoor living from the expansive back deck — ideal for relaxing or entertaining. This home has been completely remodeled throughout with fresh paint, new flooring, updated lighting, windows, and beautiful modern finishes. The fabulous kitchen features sleek quartz countertops, all updated appliances, and a built-in grill — perfect for those unforgettable steak nights! The spacious primary suite offers a large walk-in closet and a luxurious bath with an oversized, spa-style shower. Two additional bedrooms are generously sized, and a fourth bedroom down in the basement is currently used as a game room (a closet can easily be added). A two-car garage provides plenty of space for parking and extra storage. Smaller fishing boats can be launched from the property! Get ready to fall in love — this is the one you’ll want to call HOME!
Listing Agent
Keller Williams Northwest Brokerage Phone: 318-213-1555 License #0995696678 Listed on: 10/23/2025

Home Details
Home Type
- Single Family
Est. Annual Taxes
- $387
Year Built
- Built in 1966
Lot Details
- 0.37 Acre Lot
- Waterfront
Parking
- 2 Car Attached Garage
- Side Facing Garage
- Driveway
- Additional Parking
- Parking available for a boat
Home Design
- Pillar, Post or Pier Foundation
- Combination Foundation
- Slab Foundation
- Composition Roof
Interior Spaces
- 2,816 Sq Ft Home
- 2-Story Property
- Chandelier
- Wood Burning Fireplace
- Carbon Monoxide Detectors
- Laundry in Utility Room
- Basement
Kitchen
- Dishwasher
- Disposal
Bedrooms and Bathrooms
- 4 Bedrooms
- Walk-In Closet
- 2 Full Bathrooms
Outdoor Features
- Covered Patio or Porch
Utilities
- Cooling Available
- Heating Available
Community Details
- Shorewood Hills Sub Subdivision
Listing and Financial Details
- Tax Lot 20
- Assessor Parcel Number 171502004002000
Map
Home Values in the Area
Average Home Value in this Area
Tax History
| Year | Tax Paid | Tax Assessment Tax Assessment Total Assessment is a certain percentage of the fair market value that is determined by local assessors to be the total taxable value of land and additions on the property. | Land | Improvement |
|---|---|---|---|---|
| 2024 | $387 | $2,485 | $1,485 | $1,000 |
| 2023 | $385 | $2,414 | $1,414 | $1,000 |
| 2022 | $385 | $2,414 | $1,414 | $1,000 |
| 2021 | $379 | $2,414 | $1,414 | $1,000 |
| 2020 | $379 | $2,414 | $1,414 | $1,000 |
| 2019 | $390 | $2,414 | $1,414 | $1,000 |
| 2018 | $311 | $2,414 | $1,414 | $1,000 |
| 2017 | $397 | $2,414 | $1,414 | $1,000 |
| 2015 | $312 | $2,410 | $1,410 | $1,000 |
| 2014 | $315 | $2,410 | $1,410 | $1,000 |
| 2013 | -- | $2,410 | $1,410 | $1,000 |
Property History
| Date | Event | Price | List to Sale | Price per Sq Ft | Prior Sale |
|---|---|---|---|---|---|
| 10/23/2025 10/23/25 | For Sale | $329,900 | +10.0% | $117 / Sq Ft | |
| 04/17/2024 04/17/24 | Sold | -- | -- | -- | View Prior Sale |
| 02/29/2024 02/29/24 | Pending | -- | -- | -- | |
| 01/20/2024 01/20/24 | Price Changed | $300,000 | -3.2% | $107 / Sq Ft | |
| 11/28/2023 11/28/23 | Price Changed | $310,000 | -4.6% | $110 / Sq Ft | |
| 10/30/2023 10/30/23 | Price Changed | $325,000 | -7.1% | $116 / Sq Ft | |
| 10/25/2023 10/25/23 | For Sale | $349,950 | -- | $124 / Sq Ft |
Purchase History
| Date | Type | Sale Price | Title Company |
|---|---|---|---|
| Deed | $290,000 | None Listed On Document | |
| Deed | $230,000 | -- | |
| Cash Sale Deed | $44,000 | None Available |
Mortgage History
| Date | Status | Loan Amount | Loan Type |
|---|---|---|---|
| Open | $279,632 | VA |
Source: North Texas Real Estate Information Systems (NTREIS)
MLS Number: 21094513
APN: 171502-004-0020-00
- TBD Shorewood Dr
- 0 Bonnieview Rd Unit 25548573
- 0 Bonnieview Rd Unit 25620599
- 7780 S Lakeshore Dr
- 0 Kingfish Dr
- 7206 S Lakeshore Dr
- 3020 Pines Rd
- 7246 Laguna Ln
- 3053 Pines Rd
- 7334 Saybrook Cir
- 414 Cross Ridge Ct
- 6259 S Lakeshore Dr
- 0 Twilight Ln
- 6144 S Lakeshore Dr
- 3030 Duncan Dr
- 6128 Bradford Dr
- 2986 Duncan Dr
- 0 Southridge Dr Unit 30 21002805
- 6409 Oak Valley Dr
- 0 Duncan Dr
- 3229 Judy Ct
- 3906 Treat Dr
- 5720 S Lakeshore Dr
- 5660 S Lakeshore Dr
- 6260 Greenwood Rd
- 5638 S Lakeshore Dr
- 6777 Rasberry Ln
- 5725 Financial Plaza
- 6800 Rasberry Ln
- 4650 Lakeshore Dr
- 6000 W 70th St
- 5610 Buncombe Rd
- 7000 Red Fox Trail
- 7400 Glenleaf Rd Unit 39
- 4042 Marion Place
- 4025 Golf Links Blvd
- 4223 Lakeshore Dr
- 3500 Milam St
- 3610 Ninock St
- 8100 Pines Rd
