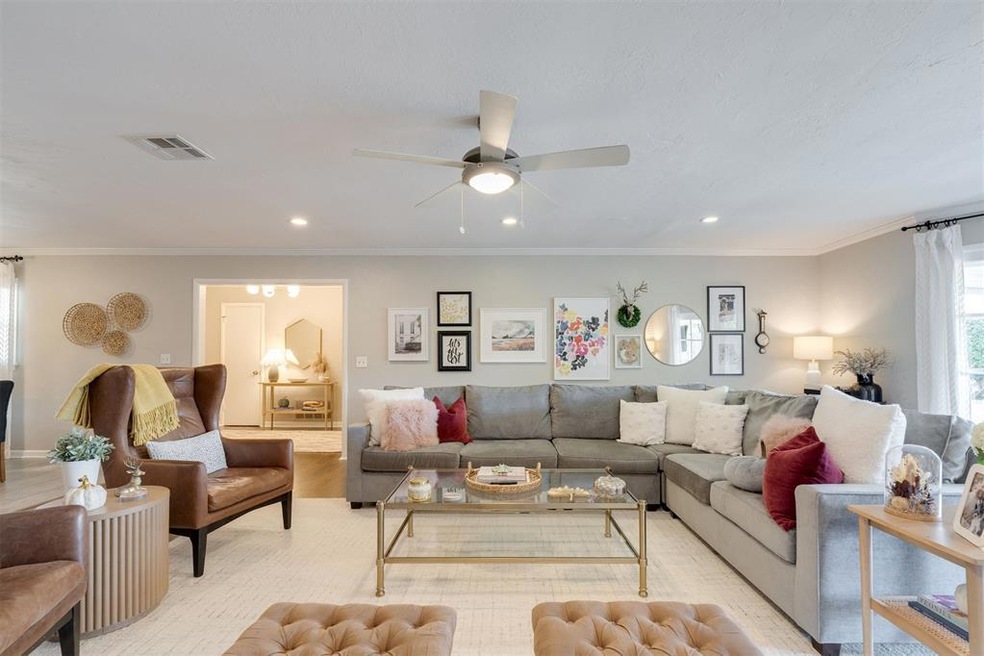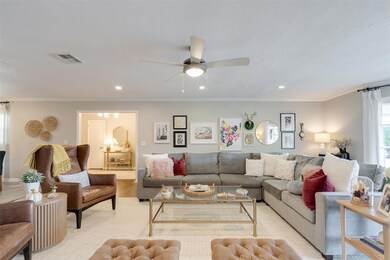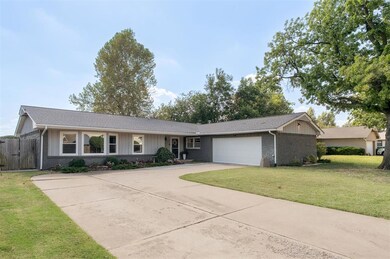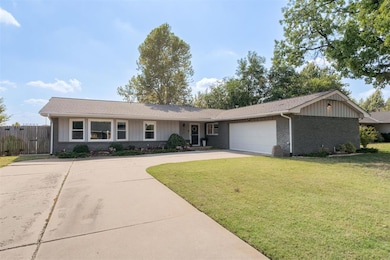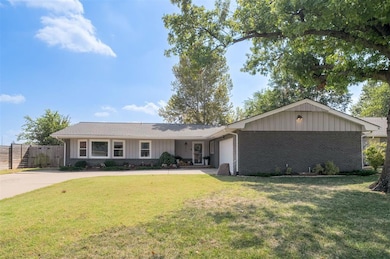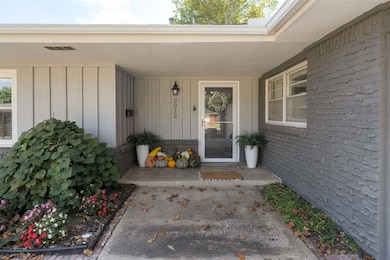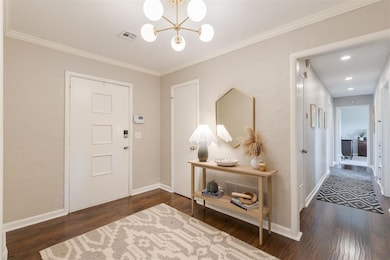2912 Carlton Way Oklahoma City, OK 73120
Estimated payment $2,250/month
Highlights
- Ranch Style House
- 2 Car Attached Garage
- Central Heating and Cooling System
- Covered Patio or Porch
- Interior Lot
- Ceiling Fan
About This Home
Your Village dream home awaits! This one is simply gorgeous- located in the beloved pocket west of May Avenue. Cosmetically & mechanically updated, this home is guaranteed to check all the boxes. Curb appeal abounds- with lush flower beds, mature trees & a vibrant exterior. A most generously sized living room makes a statement, centered around a sprawling fireplace with curved windows & sliding doors leading to the backyard. Living spaces of this size are rarely seen! The kitchen features bar top seating, handsome cabinetry + pantry & stainless appliances along with a spacious dining area. Roomy & luxurious- the master suite features bay windows & space for a siting area, while the renovated master bathroom [2025] offers double sinks, shower, & walk-in closet with built-in dresser. Each secondary bedroom features two closets! The guest bathroom marvels with stunning finishes & 2 deep linen closets. Multiple new vinyl windows [2021] & insulation blown into attic [2025] make this home more energy efficient! A dreamy & private backyard - complete with covered patio plus an open patio, sprinkler system covering front + back [2018], & drainage system [2017]. Additional significant upgrades including HVAC system [2024], water heater [2023], roof + gutters [2018], sewer line on west side of home [2018], & water lines overhead [2018]. Nearly every big ticket item has been addressed- providing so much peace of mind for the new owner. Convenience is unmatched- with Uptown Grocers, coffee shops, eateries + fine dining establishments, & Lake Hefner just seconds away. A home that is easy to love in a neighborhood so desirable - it’s a simple choice!
Home Details
Home Type
- Single Family
Est. Annual Taxes
- $3,288
Year Built
- Built in 1959
Lot Details
- 9,500 Sq Ft Lot
- North Facing Home
- Partially Fenced Property
- Wood Fence
- Interior Lot
- Sprinkler System
Parking
- 2 Car Attached Garage
- Garage Door Opener
- Driveway
Home Design
- Ranch Style House
- Traditional Architecture
- Brick Exterior Construction
- Slab Foundation
- Architectural Shingle Roof
Interior Spaces
- 2,002 Sq Ft Home
- Ceiling Fan
- Gas Log Fireplace
- Fire and Smoke Detector
Kitchen
- Microwave
- Dishwasher
- Disposal
Bedrooms and Bathrooms
- 3 Bedrooms
- 2 Full Bathrooms
Outdoor Features
- Covered Patio or Porch
- Rain Gutters
Schools
- Ridgeview Elementary School
- John Marshall Middle School
- John Marshall High School
Utilities
- Central Heating and Cooling System
- Water Heater
- High Speed Internet
Listing and Financial Details
- Tax Block 005
Map
Home Values in the Area
Average Home Value in this Area
Tax History
| Year | Tax Paid | Tax Assessment Tax Assessment Total Assessment is a certain percentage of the fair market value that is determined by local assessors to be the total taxable value of land and additions on the property. | Land | Improvement |
|---|---|---|---|---|
| 2024 | $3,288 | $29,223 | $3,309 | $25,914 |
| 2023 | $3,288 | $28,372 | $3,317 | $25,055 |
| 2022 | $3,059 | $27,545 | $3,139 | $24,406 |
| 2021 | $2,880 | $26,743 | $3,799 | $22,944 |
| 2020 | $2,754 | $25,965 | $3,876 | $22,089 |
| 2019 | $2,681 | $25,209 | $3,906 | $21,303 |
| 2018 | $2,467 | $24,475 | $0 | $0 |
| 2017 | $2,552 | $26,014 | $3,521 | $22,493 |
| 2016 | $2,408 | $24,419 | $3,521 | $20,898 |
| 2015 | $2,418 | $24,453 | $3,521 | $20,932 |
| 2014 | $2,295 | $23,324 | $3,098 | $20,226 |
Property History
| Date | Event | Price | List to Sale | Price per Sq Ft | Prior Sale |
|---|---|---|---|---|---|
| 10/11/2025 10/11/25 | Pending | -- | -- | -- | |
| 10/10/2025 10/10/25 | For Sale | $375,000 | +76.1% | $187 / Sq Ft | |
| 03/01/2017 03/01/17 | Sold | $213,000 | -13.8% | $108 / Sq Ft | View Prior Sale |
| 02/08/2017 02/08/17 | Pending | -- | -- | -- | |
| 08/18/2016 08/18/16 | For Sale | $247,000 | -- | $125 / Sq Ft |
Purchase History
| Date | Type | Sale Price | Title Company |
|---|---|---|---|
| Warranty Deed | -- | None Available | |
| Warranty Deed | -- | Chicago Title Oklahoma | |
| Warranty Deed | $175,000 | Lawyers Title Of Ok City Inc |
Mortgage History
| Date | Status | Loan Amount | Loan Type |
|---|---|---|---|
| Open | $103,000 | New Conventional |
Source: MLSOK
MLS Number: 1194860
APN: 178951955
- 2833 Chaucer Dr
- 3012 Carlton Way
- 2924 Lakeside Dr
- 3101 Abbey Rd
- 9704 Lakeshore Dr
- 3105 W Britton Rd
- 3120 Kent Dr
- 9400 Lakeshore Dr
- 2609 Huntleigh Dr
- 2716 Northampton Place
- 2604 Kings Way
- 10405 Major Ave
- 2601 Chaucer Dr
- 9904 Mahler Place
- 9800 Mahler Place
- 3200 W Britton Rd Unit 273
- 3200 W Britton Rd Unit 52
- 9412 Britton Cir
- 2512 Ashley Dr
- 2604 Ridgeview Ct
