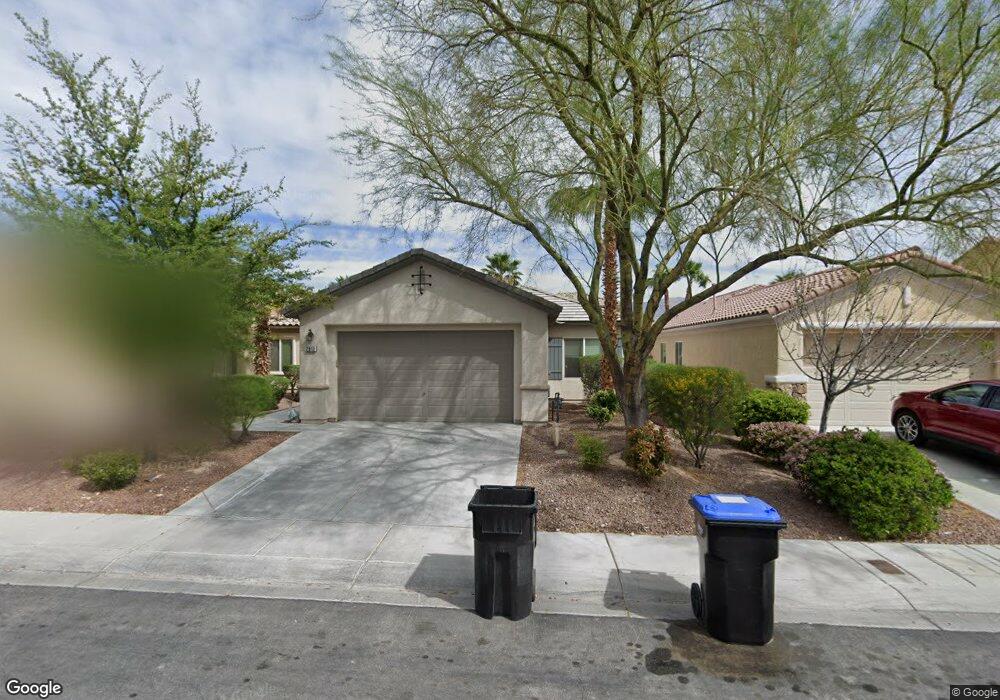2912 Dowitcher Ave Unit n/a North Las Vegas, NV 89084
Aliante NeighborhoodHighlights
- Jogging Path
- Laundry Room
- Central Heating and Cooling System
- 2 Car Attached Garage
- Ceramic Tile Flooring
- Water Softener is Owned
About This Home
SINGLE STORY HOME IN MASTER PLANNED ALIANTE. 3 BEDROOM 2 BATHS WITH AN OPEN FLOOR PLAN. DESIGNER TILE IN ALL TRAFFIC AREAS, TWO TONE PAINT, KITCHEN WITH UPGRADED MAPLE CABINETS WITH UNDER CABINET LIGHTING, PULL OUT SHELVES, LARGE NOOK AREA, CEILING FANS IN ALL ROOMS, LARGE LAUNDRY ROOM, UPGRADED WINDOW BLINDS. LARGE 2 CAR FINISHED GARAGE. BACKYARD LANDSCAPED WITH PATIO COVER. WASHER/DRYER/FRIDGE AND WATER SOFTENER. TENANT TO MAINTAIN LANDSCAPE. WILL CONSIDER PETS, DOGS ONLY. LOCATION IS A SHORT DISTANCE TO SHOPPING, NATURE PARK WITH DINOSAUR DIG AND 215 ACCESS. OWNER IS A LICENSED REAL ESTATE AGENT.
Listing Agent
Platinum Real Estate Partners Brokerage Phone: 702-461-1559 License #BS.0143846 Listed on: 11/22/2025

Home Details
Home Type
- Single Family
Est. Annual Taxes
- $1,700
Year Built
- Built in 2004
Lot Details
- 5,663 Sq Ft Lot
- South Facing Home
- Back Yard Fenced
- Block Wall Fence
Parking
- 2 Car Attached Garage
- Inside Entrance
- Garage Door Opener
Home Design
- Frame Construction
- Tile Roof
- Stucco
Interior Spaces
- 1,658 Sq Ft Home
- 1-Story Property
- Ceiling Fan
- Blinds
Kitchen
- Gas Range
- Microwave
- Dishwasher
- Disposal
Flooring
- Carpet
- Ceramic Tile
Bedrooms and Bathrooms
- 3 Bedrooms
- 2 Full Bathrooms
Laundry
- Laundry Room
- Laundry on main level
- Washer and Dryer
Schools
- Goynes Elementary School
- Cram Brian & Teri Middle School
- Legacy High School
Utilities
- Central Heating and Cooling System
- Heating System Uses Gas
- Water Softener is Owned
- Cable TV Available
Listing and Financial Details
- Security Deposit $1,900
- Property Available on 12/1/25
- Tenant pays for cable TV, electricity, gas, grounds care, key deposit, sewer, trash collection, water
- The owner pays for association fees
Community Details
Overview
- Property has a Home Owners Association
- Aliante Association, Phone Number (702) 399-4273
- Aliante Parcel 26 Unit 1 Subdivision
- The community has rules related to covenants, conditions, and restrictions
Recreation
- Jogging Path
Pet Policy
- Pets allowed on a case-by-case basis
- Pet Deposit $300
Map
Source: Las Vegas REALTORS®
MLS Number: 2737032
APN: 124-20-210-064
- 6933 Diver Ave
- 3213 Orange Orchid Place Unit 2
- 3204 Regal Swan Place Unit 2
- 3209 Regal Swan Place Unit 2
- 6703 Tufted Duck Way
- 3237 Perching Bird Ln
- 6712 Tattler Dr
- 3309 Jamaica Princess Place Unit 3
- 6720 Lavender Lilly Ln Unit 3
- 6720 Lavender Lilly Ln Unit 2
- 7073 Seabirds Place
- 7132 Diving Petrels Place
- 7054 Pink Flamingos Place
- 7009 Arcadia Creek St
- 3505 Hazelnut Pine Place Unit 2
- 3624 Pelican Brief Ln
- 3521 Hazelnut Pine Place Unit 1
- 2312 Scissortail Ct
- 7140 Turkey Shoot Place
- 2420 Mountain Rail Dr
- 2816 Tanagrine Dr
- 3212 Regal Swan Place Unit 3
- 3237 Perching Bird Ln
- 3412 President Pride Place Unit 1
- 3508 Hazelnut Pine Place Unit 1
- 7089 N Aliante Pkwy
- 6524 Greenlet Ave
- 2313 Scissortail Ct
- 3504 Glorious Iris Place Unit 1
- 3520 Glorious Iris Place Unit 2
- 3709 White Lion Ln
- 3721 Tiger Ridge Ln
- 2516 Courlan Dr
- 6745 Sea Swallow St
- 3629 W Kingfishers Catch Ave
- 6732 Sea Swallow St
- 6457 Chuckar St
- 6924 Snow Finch St
- 2408 Cockatiel Dr
- 3417 Birdwatcher Ave
