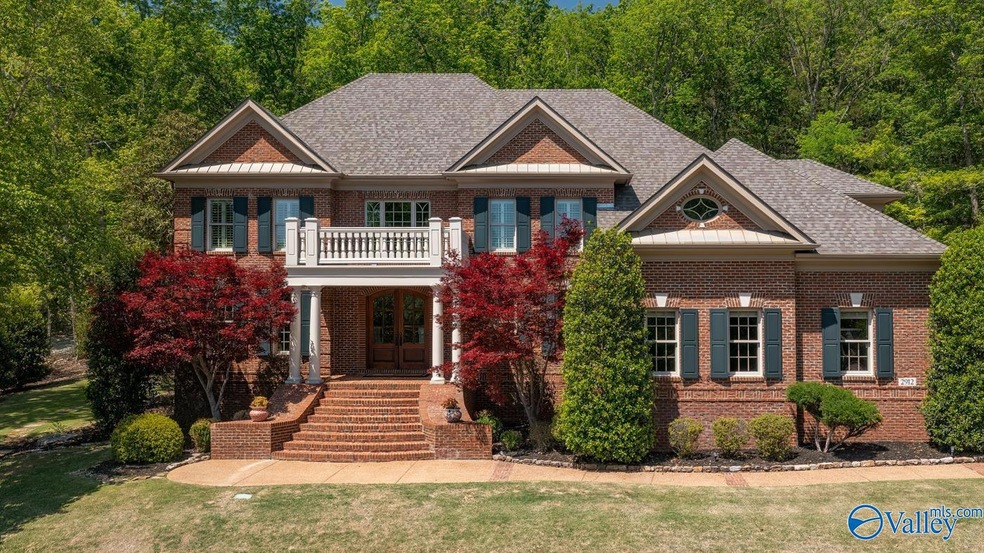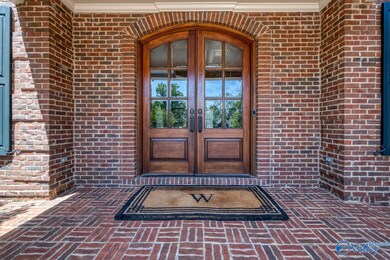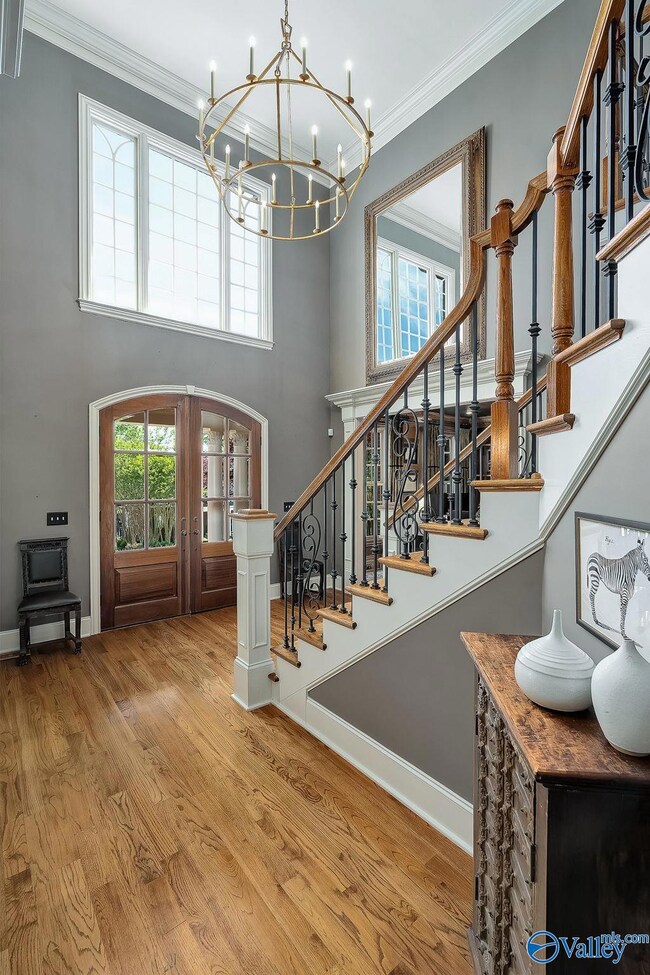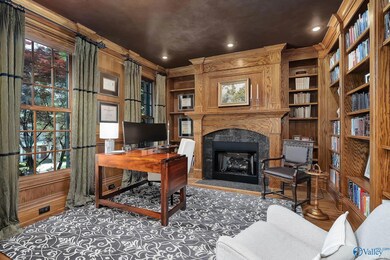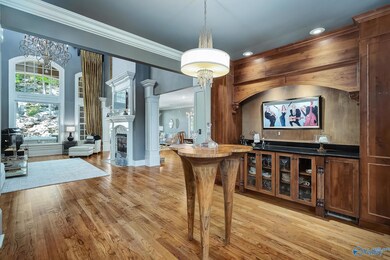
2912 Hampton Cove Way SE Owens Cross Roads, AL 35763
Highlights
- 1.97 Acre Lot
- Clubhouse
- Wooded Lot
- Hampton Cove Elementary School Rated A-
- Multiple Fireplaces
- Main Floor Primary Bedroom
About This Home
As of June 2023This superiorly crafted Hampton Cove estate boasts privacy & elegance throughout every luxurious amenity. From the two story coffered ceilings, masterful millwork, furniture quality cabinetry, 4 fireplaces, stonework patio, waterfall & 2 acre wooded lot, this home is an architectural masterpiece. The living room & keeping room overlook a private waterfall through a wall of windows. Chef’s kitchen w/ top of the line double dishwashers, Wolf range w/ griddle & SubZero refrigerator. 2 first floor master retreats w/ hardwood floors, fireplace, spa bathrooms & walk in closets. Dine alfresco in the outdoor kitchen w/ cooktop, grill & fireplace. Media Room w/ Projector. 3 Car Garage! Hampton House!
Last Agent to Sell the Property
Keller Williams Horizon License #116961 Listed on: 04/27/2023

Last Buyer's Agent
Keller Williams Horizon License #116961 Listed on: 04/27/2023

Home Details
Home Type
- Single Family
Year Built
- Built in 2004
Lot Details
- 1.97 Acre Lot
- Wooded Lot
Parking
- 3 Car Garage
Interior Spaces
- 5,742 Sq Ft Home
- Property has 2 Levels
- Multiple Fireplaces
- Screened Porch
- Crawl Space
Kitchen
- Gas Cooktop
- Microwave
- Dishwasher
Bedrooms and Bathrooms
- 4 Bedrooms
- Primary Bedroom on Main
Outdoor Features
- Outdoor Fireplace
- Outdoor Kitchen
Schools
- Hampton Cove Elementary School
- Huntsville High School
Utilities
- Multiple cooling system units
- Multiple Heating Units
- Underground Utilities
Listing and Financial Details
- Tax Lot 37 38
- Assessor Parcel Number 1904192001059.000
Community Details
Overview
- Property has a Home Owners Association
- Hampton Cove Owners Association, Phone Number (256) 533-6005
- Hampton Cove Subdivision
Amenities
- Common Area
- Clubhouse
Recreation
- Tennis Courts
- Community Pool
Ownership History
Purchase Details
Home Financials for this Owner
Home Financials are based on the most recent Mortgage that was taken out on this home.Purchase Details
Home Financials for this Owner
Home Financials are based on the most recent Mortgage that was taken out on this home.Similar Homes in Owens Cross Roads, AL
Home Values in the Area
Average Home Value in this Area
Purchase History
| Date | Type | Sale Price | Title Company |
|---|---|---|---|
| Deed | $1,137,021 | None Listed On Document | |
| Deed | $892,500 | None Available |
Mortgage History
| Date | Status | Loan Amount | Loan Type |
|---|---|---|---|
| Previous Owner | $250,000 | New Conventional | |
| Previous Owner | $625,098 | VA | |
| Previous Owner | $628,500 | VA | |
| Previous Owner | $208,000 | Credit Line Revolving |
Property History
| Date | Event | Price | Change | Sq Ft Price |
|---|---|---|---|---|
| 06/06/2023 06/06/23 | Sold | $1,140,000 | -3.8% | $199 / Sq Ft |
| 05/13/2023 05/13/23 | Pending | -- | -- | -- |
| 04/27/2023 04/27/23 | For Sale | $1,185,000 | +32.8% | $206 / Sq Ft |
| 11/22/2020 11/22/20 | Off Market | $892,500 | -- | -- |
| 08/24/2020 08/24/20 | Sold | $892,500 | -0.7% | $152 / Sq Ft |
| 07/22/2020 07/22/20 | Pending | -- | -- | -- |
| 06/26/2020 06/26/20 | For Sale | $899,000 | -- | $153 / Sq Ft |
Tax History Compared to Growth
Tax History
| Year | Tax Paid | Tax Assessment Tax Assessment Total Assessment is a certain percentage of the fair market value that is determined by local assessors to be the total taxable value of land and additions on the property. | Land | Improvement |
|---|---|---|---|---|
| 2024 | -- | $102,460 | $20,000 | $82,460 |
| 2023 | $4,918 | $85,620 | $20,000 | $65,620 |
| 2022 | $4,229 | $73,740 | $20,000 | $53,740 |
| 2021 | $3,875 | $67,640 | $16,000 | $51,640 |
| 2020 | $3,336 | $58,340 | $8,000 | $50,340 |
| 2019 | $3,336 | $58,340 | $8,000 | $50,340 |
| 2018 | $3,310 | $57,900 | $0 | $0 |
| 2017 | $3,310 | $57,900 | $0 | $0 |
| 2016 | $3,310 | $57,900 | $0 | $0 |
| 2015 | $3,310 | $57,900 | $0 | $0 |
| 2014 | $3,318 | $58,040 | $0 | $0 |
Agents Affiliated with this Home
-

Seller's Agent in 2023
Kelsey Zwack Pizzato
Keller Williams Horizon
(256) 656-6098
44 in this area
271 Total Sales
-

Seller's Agent in 2020
Susan Fredrickson
Averbuch Realty
(256) 457-0234
7 in this area
50 Total Sales
Map
Source: ValleyMLS.com
MLS Number: 1832799
APN: 19-04-19-2-001-059.000
- 2898 Hampton Cove Way SE
- 2907 Madrey Ln SE
- 228 George Byrd Dr
- 5809 County Road 547 Rd
- 3000 Kincade Way SE
- 2311 Little Cove Rd
- 2317 Little Cove Rd
- 2316 Little Cove Rd
- 2616 Bransford Trail SE
- 2852 Hampton Cove Way SE
- 2819 Willowick Trail SE
- 2608 Quarter Ln SE
- 3106 Haddonstone Dr SE
- 3149 Mallard Point Dr SE
- 2901 Honors Row SE
- 2830 Winterberry Way SE
- 3127 Haddonstone Dr SE
- 3126 Haddonstone Dr SE
- 2811 Callodon Place SE
- 2808 Castle Pines Cir SE
