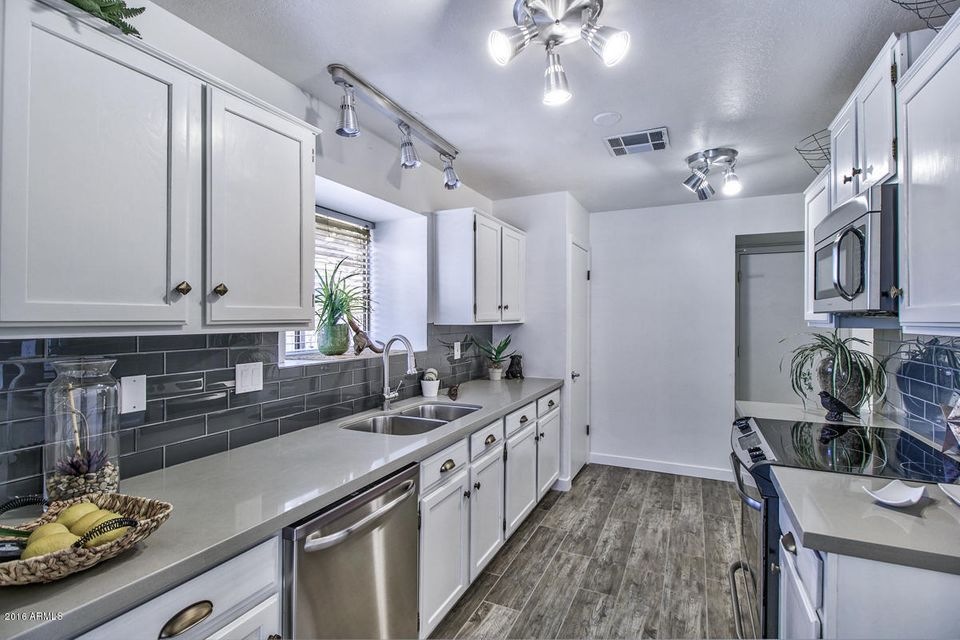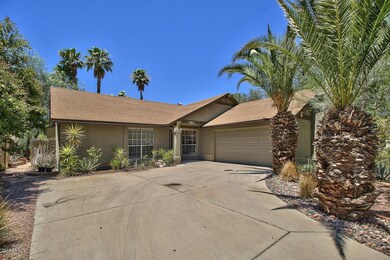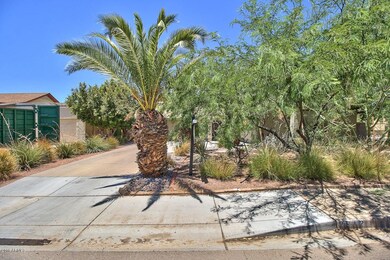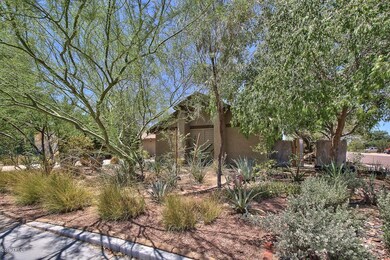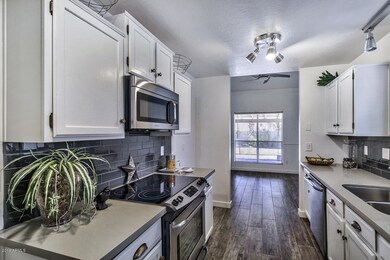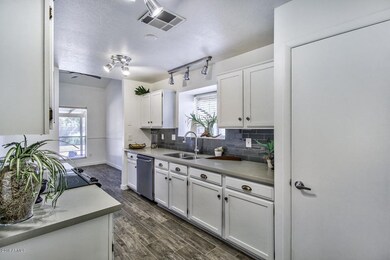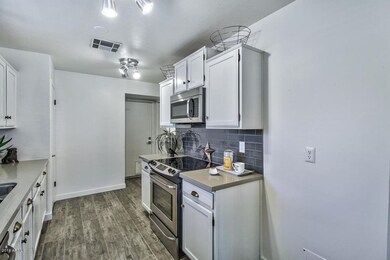
2912 N Central Dr Chandler, AZ 85224
Amberwood NeighborhoodHighlights
- 0.21 Acre Lot
- No HOA
- Skylights
- Franklin at Brimhall Elementary School Rated A
- Covered Patio or Porch
- Tile Flooring
About This Home
As of December 2019FHA BUYERS WELCOME!!! Come make 2912 N Central Dr YOUR home! Super stylish renovations include NEW appliances, new kitchen with new countertops, all new flooring, and LED Lighting. Shady back patio runs the entire length of house with pavers everywhere. Not to mention amazing desert landscaping and trees for easy and low maintenance. Huge corner Lot with RV Gate with access to alley. Hurry! This one won't last!
Last Agent to Sell the Property
Gentry Real Estate License #SA544056000 Listed on: 08/04/2016

Co-Listed By
Vivianne Vallejo
Gentry Real Estate License #SA579961000
Home Details
Home Type
- Single Family
Est. Annual Taxes
- $1,091
Year Built
- Built in 1984
Lot Details
- 9,169 Sq Ft Lot
- Desert faces the front and back of the property
- Block Wall Fence
- Grass Covered Lot
Parking
- 2 Car Garage
- Garage Door Opener
Home Design
- Wood Frame Construction
- Composition Roof
- Stucco
Interior Spaces
- 1,414 Sq Ft Home
- 1-Story Property
- Skylights
- Living Room with Fireplace
Kitchen
- Built-In Microwave
- Dishwasher
Flooring
- Carpet
- Tile
Bedrooms and Bathrooms
- 3 Bedrooms
- 2 Bathrooms
Laundry
- Dryer
- Washer
Outdoor Features
- Covered Patio or Porch
Schools
- Pomeroy Elementary School
- Hendrix Junior High School
- Dobson High School
Utilities
- Refrigerated Cooling System
- Heating Available
- High Speed Internet
- Cable TV Available
Community Details
- No Home Owners Association
- Saratoga Square Lot 1 226 Tr A Subdivision
Listing and Financial Details
- Tax Lot 220
- Assessor Parcel Number 302-89-220
Ownership History
Purchase Details
Home Financials for this Owner
Home Financials are based on the most recent Mortgage that was taken out on this home.Purchase Details
Home Financials for this Owner
Home Financials are based on the most recent Mortgage that was taken out on this home.Purchase Details
Home Financials for this Owner
Home Financials are based on the most recent Mortgage that was taken out on this home.Purchase Details
Home Financials for this Owner
Home Financials are based on the most recent Mortgage that was taken out on this home.Purchase Details
Home Financials for this Owner
Home Financials are based on the most recent Mortgage that was taken out on this home.Purchase Details
Home Financials for this Owner
Home Financials are based on the most recent Mortgage that was taken out on this home.Purchase Details
Home Financials for this Owner
Home Financials are based on the most recent Mortgage that was taken out on this home.Purchase Details
Home Financials for this Owner
Home Financials are based on the most recent Mortgage that was taken out on this home.Similar Homes in the area
Home Values in the Area
Average Home Value in this Area
Purchase History
| Date | Type | Sale Price | Title Company |
|---|---|---|---|
| Warranty Deed | $370,000 | Magnus Title Agency | |
| Warranty Deed | $310,000 | Empire West Title Agency Llc | |
| Warranty Deed | $240,000 | Pioneer Title Agency Inc | |
| Warranty Deed | $170,000 | Pioneer Title Agency Inc | |
| Warranty Deed | $164,500 | First American Title Ins Co | |
| Warranty Deed | $134,900 | Capital Title Agency Inc | |
| Joint Tenancy Deed | $105,000 | Security Title Agency | |
| Warranty Deed | $88,500 | Old Republic Title Agency |
Mortgage History
| Date | Status | Loan Amount | Loan Type |
|---|---|---|---|
| Open | $13,117 | FHA | |
| Open | $362,535 | FHA | |
| Previous Owner | $192,000 | New Conventional | |
| Previous Owner | $153,000 | Purchase Money Mortgage | |
| Previous Owner | $134,900 | New Conventional | |
| Previous Owner | $159,400 | Unknown | |
| Previous Owner | $131,600 | Purchase Money Mortgage | |
| Previous Owner | $133,020 | FHA | |
| Previous Owner | $103,250 | FHA | |
| Previous Owner | $70,800 | New Conventional | |
| Previous Owner | $81,215 | FHA | |
| Closed | $32,900 | No Value Available |
Property History
| Date | Event | Price | Change | Sq Ft Price |
|---|---|---|---|---|
| 12/20/2019 12/20/19 | Sold | $310,000 | -1.3% | $219 / Sq Ft |
| 11/26/2019 11/26/19 | For Sale | $314,000 | +30.8% | $222 / Sq Ft |
| 09/16/2016 09/16/16 | Sold | $240,000 | -2.0% | $170 / Sq Ft |
| 08/11/2016 08/11/16 | Pending | -- | -- | -- |
| 08/04/2016 08/04/16 | For Sale | $245,000 | -- | $173 / Sq Ft |
Tax History Compared to Growth
Tax History
| Year | Tax Paid | Tax Assessment Tax Assessment Total Assessment is a certain percentage of the fair market value that is determined by local assessors to be the total taxable value of land and additions on the property. | Land | Improvement |
|---|---|---|---|---|
| 2025 | $1,409 | $16,556 | -- | -- |
| 2024 | $1,425 | $15,768 | -- | -- |
| 2023 | $1,425 | $33,910 | $6,780 | $27,130 |
| 2022 | $1,386 | $25,280 | $5,050 | $20,230 |
| 2021 | $1,394 | $22,780 | $4,550 | $18,230 |
| 2020 | $1,378 | $20,750 | $4,150 | $16,600 |
| 2019 | $1,269 | $19,060 | $3,810 | $15,250 |
| 2018 | $1,233 | $17,320 | $3,460 | $13,860 |
| 2017 | $1,185 | $16,030 | $3,200 | $12,830 |
| 2016 | $1,369 | $15,250 | $3,050 | $12,200 |
| 2015 | $1,091 | $13,660 | $2,730 | $10,930 |
Agents Affiliated with this Home
-
Stephanie Dow

Seller's Agent in 2019
Stephanie Dow
Dow Realty
(602) 705-7781
49 Total Sales
-
Julie Bowden-Nielssen
J
Buyer's Agent in 2019
Julie Bowden-Nielssen
HomeSmart
(480) 620-5878
1 in this area
3 Total Sales
-
Ryan Chenoweth

Seller's Agent in 2016
Ryan Chenoweth
Gentry Real Estate
(480) 750-9910
35 Total Sales
-
V
Seller Co-Listing Agent in 2016
Vivianne Vallejo
Gentry Real Estate
Map
Source: Arizona Regional Multiple Listing Service (ARMLS)
MLS Number: 5479418
APN: 302-89-220
- 1519 W Alamo Dr
- 1514 W Marlboro Dr Unit 5
- 1318 W Mcnair St
- 1203 W Alamo Dr
- 1201 W Loughlin Dr
- 1335 W Straford Dr
- 1707 W Mission Dr
- 1126 W Elliot Rd Unit 1040
- 1126 W Elliot Rd Unit 1066
- 1121 W Mission Dr
- 1111 W Summit Place Unit 62
- 1807 W Mission Dr
- 1800 W Elliot Rd Unit 146
- 1800 W Elliot Rd Unit 107
- 2818 N Yucca St
- 1511 W Mesquite St
- 1708 W Cortez Cir Unit 6
- 3470 N Apache Ct Unit 4
- 2609 N Pleasant Dr
- 1611 W Palomino Dr
