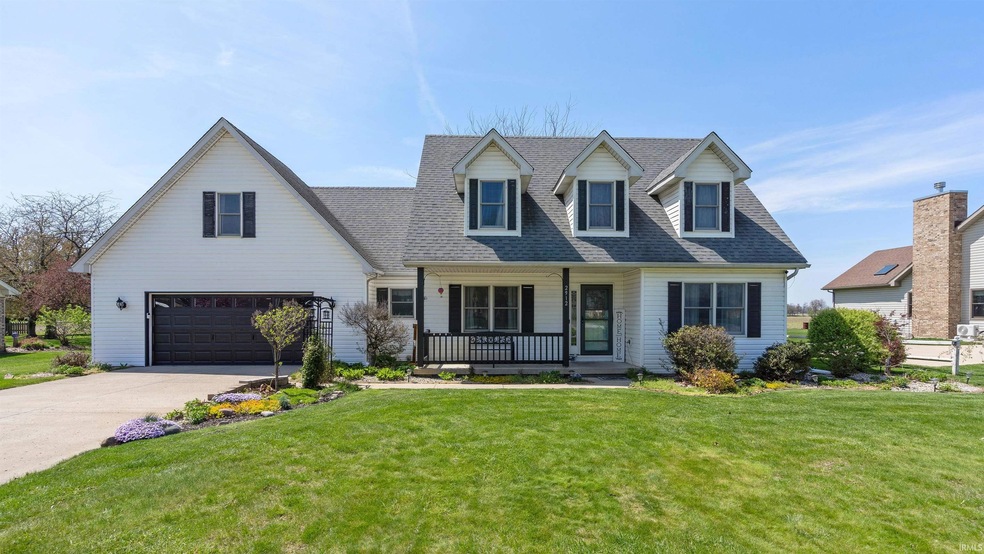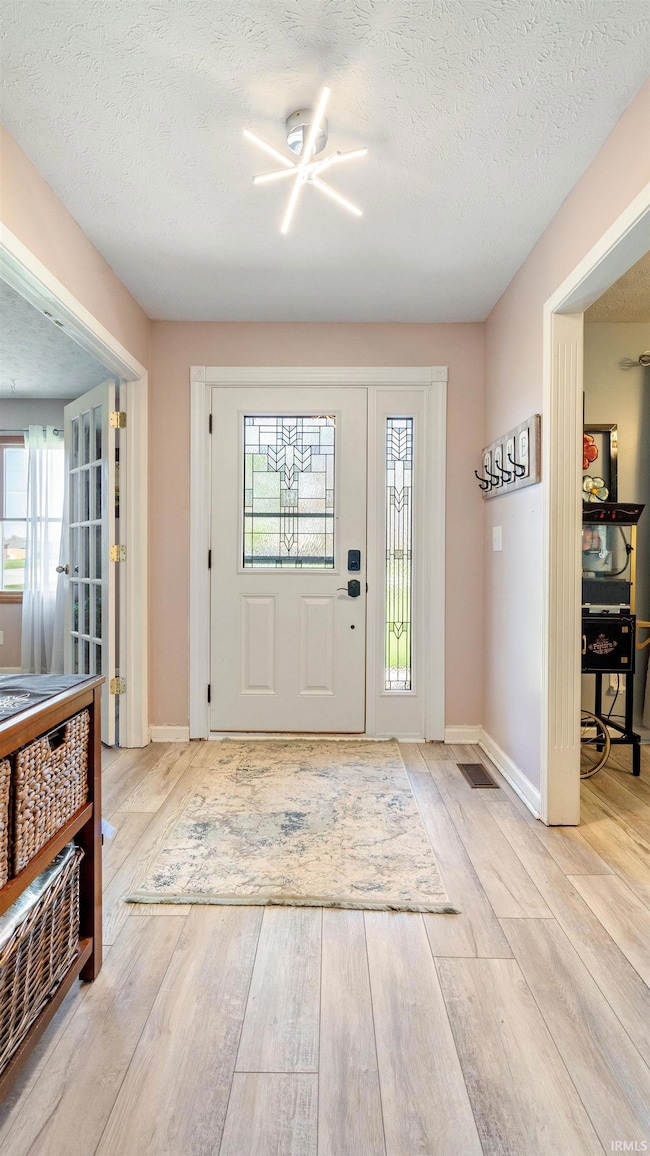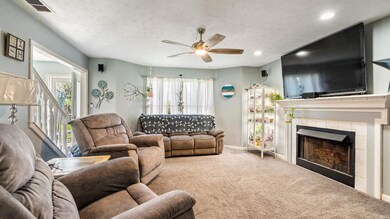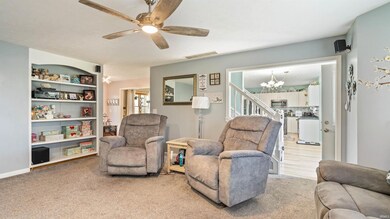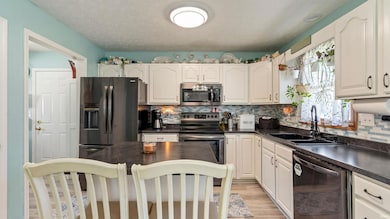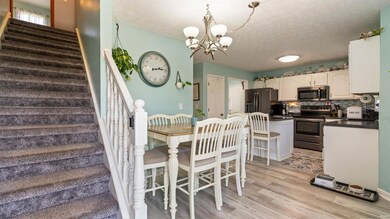
2912 S 200 W Tipton, IN 46072
Highlights
- 0.47 Acre Lot
- Traditional Architecture
- Great Room
- Tipton High School Rated 9+
- Whirlpool Bathtub
- Covered Patio or Porch
About This Home
As of June 2025Welcome to this beautifully updated 2-story home featuring 5 spacious bedrooms, 2 full bathrooms, and a convenient half bath. With 4 bedrooms located upstairs and an additional room on the main level that can serve as a fifth bedroom, office, or flex space, this home offers versatile living options to suit your needs. Enjoy a bright and modern kitchen with recently upgraded countertops, appliances, and refreshed finishes throughout. The home boasts new flooring across both levels, stylishly updated bathrooms, and new exterior doors that enhance curb appeal and energy efficiency. Step outside to a large backyard—perfect for relaxing, entertaining, gardening, or play. Additional updates include a new pressure tank for the well, a water softener, and a reverse osmosis system. Set in a peaceful setting, this home blends function and style with room to grow.
Last Agent to Sell the Property
True Realty Brokerage Phone: 765-438-5971 Listed on: 04/22/2025
Home Details
Home Type
- Single Family
Est. Annual Taxes
- $1,743
Year Built
- Built in 1996
Lot Details
- 0.47 Acre Lot
- Rural Setting
- Landscaped
- Level Lot
Parking
- 2 Car Attached Garage
- Garage Door Opener
- Driveway
- Off-Street Parking
Home Design
- Traditional Architecture
- Shingle Roof
- Vinyl Construction Material
Interior Spaces
- 2,896 Sq Ft Home
- 2-Story Property
- Ceiling Fan
- Entrance Foyer
- Great Room
- Living Room with Fireplace
- Formal Dining Room
- Crawl Space
Kitchen
- Eat-In Kitchen
- Electric Oven or Range
- Kitchen Island
- Disposal
Flooring
- Carpet
- Laminate
Bedrooms and Bathrooms
- 5 Bedrooms
- En-Suite Primary Bedroom
- Double Vanity
- Whirlpool Bathtub
- Bathtub with Shower
Laundry
- Laundry on main level
- Washer and Electric Dryer Hookup
Home Security
- Storm Doors
- Fire and Smoke Detector
Outdoor Features
- Covered Patio or Porch
Schools
- Tipton Elementary And Middle School
- Tipton High School
Utilities
- Forced Air Heating and Cooling System
- Multiple Heating Units
- Heating System Uses Gas
- Heating System Mounted To A Wall or Window
- Private Company Owned Well
- Well
- Septic System
- Cable TV Available
Listing and Financial Details
- Assessor Parcel Number 80-11-15-506-022.000-001
- Seller Concessions Not Offered
Ownership History
Purchase Details
Home Financials for this Owner
Home Financials are based on the most recent Mortgage that was taken out on this home.Similar Homes in Tipton, IN
Home Values in the Area
Average Home Value in this Area
Purchase History
| Date | Type | Sale Price | Title Company |
|---|---|---|---|
| Grant Deed | $253,000 | -- |
Property History
| Date | Event | Price | Change | Sq Ft Price |
|---|---|---|---|---|
| 06/16/2025 06/16/25 | Sold | $390,000 | +1.3% | $135 / Sq Ft |
| 04/26/2025 04/26/25 | Pending | -- | -- | -- |
| 04/22/2025 04/22/25 | For Sale | $385,000 | +52.2% | $133 / Sq Ft |
| 06/19/2020 06/19/20 | Sold | $253,000 | +5.6% | $87 / Sq Ft |
| 05/19/2020 05/19/20 | Pending | -- | -- | -- |
| 05/08/2020 05/08/20 | For Sale | $239,500 | -- | $83 / Sq Ft |
Tax History Compared to Growth
Tax History
| Year | Tax Paid | Tax Assessment Tax Assessment Total Assessment is a certain percentage of the fair market value that is determined by local assessors to be the total taxable value of land and additions on the property. | Land | Improvement |
|---|---|---|---|---|
| 2024 | $1,693 | $270,500 | $30,400 | $240,100 |
| 2023 | $1,719 | $253,300 | $30,400 | $222,900 |
| 2022 | $1,615 | $226,200 | $30,400 | $195,800 |
| 2021 | $1,586 | $211,800 | $25,300 | $186,500 |
| 2020 | $1,444 | $198,200 | $25,300 | $172,900 |
| 2019 | $1,320 | $184,500 | $25,300 | $159,200 |
| 2018 | $1,241 | $177,800 | $25,300 | $152,500 |
| 2017 | $1,074 | $162,100 | $20,100 | $142,000 |
| 2016 | $924 | $160,100 | $20,100 | $140,000 |
| 2014 | $607 | $168,600 | $20,100 | $148,500 |
| 2013 | $607 | $170,400 | $20,100 | $150,300 |
Agents Affiliated with this Home
-
Cherie Smith

Seller's Agent in 2025
Cherie Smith
True Realty
(765) 438-5971
2 in this area
145 Total Sales
-
Brooke Morris

Buyer's Agent in 2025
Brooke Morris
The Wyman Group Tipton Branch
(765) 860-2977
21 in this area
44 Total Sales
-
Cammy Burton

Seller's Agent in 2020
Cammy Burton
RE/MAX Anew Realty
(317) 460-0758
77 in this area
131 Total Sales
-
Non-BLC Member
N
Buyer's Agent in 2020
Non-BLC Member
MIBOR REALTOR® Association
-
I
Buyer's Agent in 2020
IUO Non-BLC Member
Non-BLC Office
Map
Source: Indiana Regional MLS
MLS Number: 202514232
APN: 80-11-15-506-022.000-001
- 1615 S Main St
- 2727 W Old St Rd 28
- 2727 W Old State Road 28
- 330 Fairview Ave
- 2787 W Old State Road 28
- 111 E South St
- 230 3rd St
- 304 W Adams St
- 0 Lot 6 Unit MBR21989222
- 0 Lot 6 Unit 202423648
- 0 Lot 5 Unit MBR21989216
- 0 Lot 5 Unit 202423650
- 715 Willow Branch
- 0000 State Road 28
- 4148 State Road 28
- 220 W Washington St
- 132 W Washington St
- 221 N Conde St
- 317 Kentucky Ave
- 121 Diehl St
