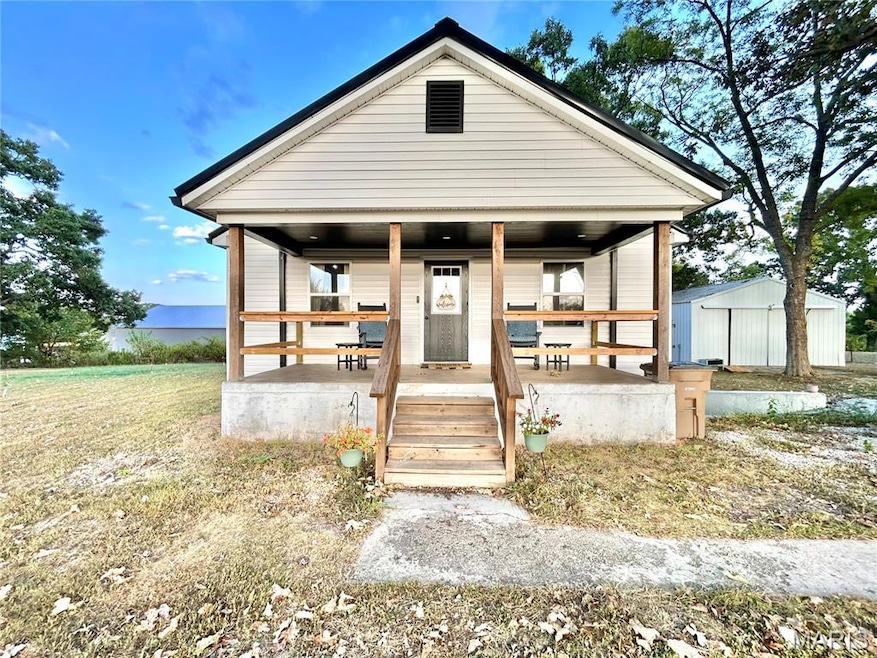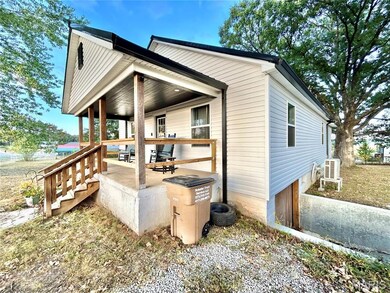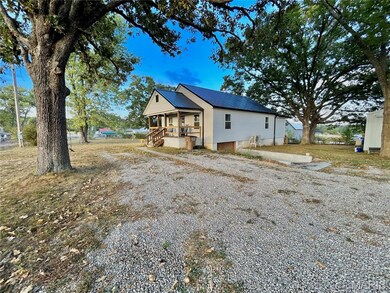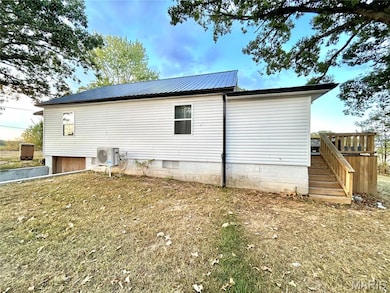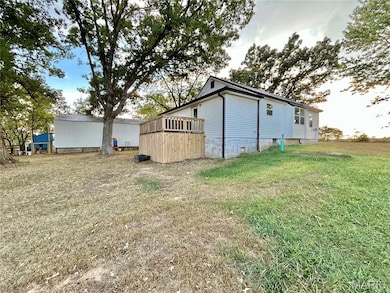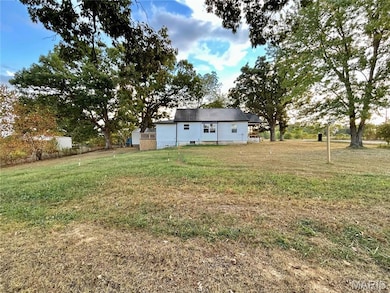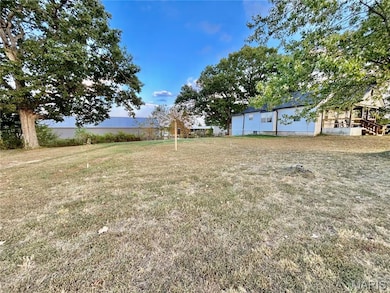Estimated payment $1,242/month
Highlights
- Deck
- Partially Wooded Lot
- Covered Patio or Porch
- Raised Ranch Architecture
- No HOA
- Walk-In Pantry
About This Home
Call to schedule your private showing today!! This home has been recently completely renovated. The home now has 1255 sq ft of living space. 2-bedroom 2 full bath just 2 minutes from town with a nice 23x40 shop and .8 acres of unrestricted land. The kichen has a set of custom cabinets with hard surface countertops and a center island with butcherblock countertop. Nice walk in pantry and a wall insert spice rack. Stainless steel appliances. Large laundry room with extra storage space. Master bedroom has a shower, private toilet, double vanity and large walk in closet. Full unfinished basement with a sliding garage door and sump pump. All updates include all new wiring and service panel, drywall, lighting, plumbing, flooring, vinyl windows, metal roof, doors, cabinets and countertops, bathroom fixtures, 3 head mini split, 10x16 back deck, vinyl siding, septic system, front porch beams and railing. New concrete entry to the basement. The big yard has raised garden bed and multiple fruit trees including Apple, Pear, Peach, and Cherry trees. This property This property has a beautiful view for the evening sunsets! Do not hesitate to call us today!!
Home Details
Home Type
- Single Family
Est. Annual Taxes
- $997
Year Built
- Built in 1945 | Remodeled
Lot Details
- 0.8 Acre Lot
- Property fronts a highway
- Partially Fenced Property
- Partially Wooded Lot
- Few Trees
- Garden
- Front Yard
Parking
- 2 Car Detached Garage
- Driveway
- Off-Street Parking
Home Design
- Raised Ranch Architecture
- Raised Foundation
- Frame Construction
- Metal Roof
- Vinyl Siding
Interior Spaces
- 1,255 Sq Ft Home
- 1-Story Property
- Double Pane Windows
- Insulated Windows
- Window Screens
- Living Room
- Combination Kitchen and Dining Room
Kitchen
- Walk-In Pantry
- Electric Oven
- Electric Range
- Microwave
- Dishwasher
- Stainless Steel Appliances
- Kitchen Island
- Disposal
Flooring
- Carpet
- Luxury Vinyl Plank Tile
Bedrooms and Bathrooms
- 2 Bedrooms
- 2 Full Bathrooms
- Double Vanity
Laundry
- Laundry Room
- Washer and Dryer
Unfinished Basement
- Basement Fills Entire Space Under The House
- Sump Pump
Outdoor Features
- Deck
- Covered Patio or Porch
- Outdoor Storage
Schools
- Salem Upper Elem. Elementary School
- Salem Jr. High Middle School
- Salem Sr. High School
Utilities
- Two cooling system units
- Heat Pump System
- Single-Phase Power
- 220 Volts
- Electric Water Heater
- Septic Tank
- High Speed Internet
- Phone Available
- Cable TV Available
Community Details
- No Home Owners Association
- 24 Hour Access
Listing and Financial Details
- Assessor Parcel Number 09-9.0-30-3-01-003.000
Map
Home Values in the Area
Average Home Value in this Area
Tax History
| Year | Tax Paid | Tax Assessment Tax Assessment Total Assessment is a certain percentage of the fair market value that is determined by local assessors to be the total taxable value of land and additions on the property. | Land | Improvement |
|---|---|---|---|---|
| 2024 | $997 | $23,420 | $0 | $0 |
| 2023 | $338 | $7,960 | $0 | $0 |
| 2022 | $338 | $7,960 | $0 | $0 |
| 2021 | $338 | $7,960 | $0 | $0 |
| 2020 | $338 | $7,960 | $0 | $0 |
| 2019 | $336 | $7,960 | $0 | $0 |
| 2018 | $332 | $7,930 | $0 | $0 |
| 2017 | $335 | $7,930 | $0 | $0 |
| 2016 | $327 | $7,740 | $0 | $0 |
| 2015 | -- | $7,740 | $0 | $0 |
| 2014 | -- | $7,800 | $0 | $0 |
| 2013 | -- | $7,800 | $0 | $0 |
| 2011 | -- | $0 | $0 | $0 |
Property History
| Date | Event | Price | List to Sale | Price per Sq Ft | Prior Sale |
|---|---|---|---|---|---|
| 09/14/2025 09/14/25 | For Sale | $219,900 | +8.6% | $175 / Sq Ft | |
| 09/27/2024 09/27/24 | Sold | -- | -- | -- | View Prior Sale |
| 09/27/2024 09/27/24 | Pending | -- | -- | -- | |
| 08/01/2024 08/01/24 | Price Changed | $202,500 | -3.6% | $161 / Sq Ft | |
| 05/13/2024 05/13/24 | Price Changed | $210,000 | -2.3% | $167 / Sq Ft | |
| 02/21/2024 02/21/24 | Price Changed | $215,000 | -4.4% | $171 / Sq Ft | |
| 01/29/2024 01/29/24 | For Sale | $225,000 | +246.2% | $179 / Sq Ft | |
| 04/21/2023 04/21/23 | Sold | -- | -- | -- | View Prior Sale |
| 04/14/2023 04/14/23 | Pending | -- | -- | -- | |
| 01/13/2023 01/13/23 | For Sale | $65,000 | -- | $85 / Sq Ft |
Purchase History
| Date | Type | Sale Price | Title Company |
|---|---|---|---|
| Deed | -- | -- |
Source: MARIS MLS
MLS Number: MIS25063012
APN: 099030301003000
- 2535 S Highway 19
- 345 County Road 5015
- 405 County Road 5015
- 1702 S Maple St
- 205 E Roosevelt St
- 810 County Road 5070
- 658 County Road 5013
- 701 W Glendale St
- 1409 S Washington St
- 30 Westwood Dr
- 20 Westwood Dr
- 1403 S Henderson St
- 11 Westwood Dr
- 1101 Mildred Blvd
- Tbd Highway 72
- 5 Westwood Dr
- 813 E Jack St
- 45694 Highway 72
- 702 E Jack St
- 1100 S Gertrude St
