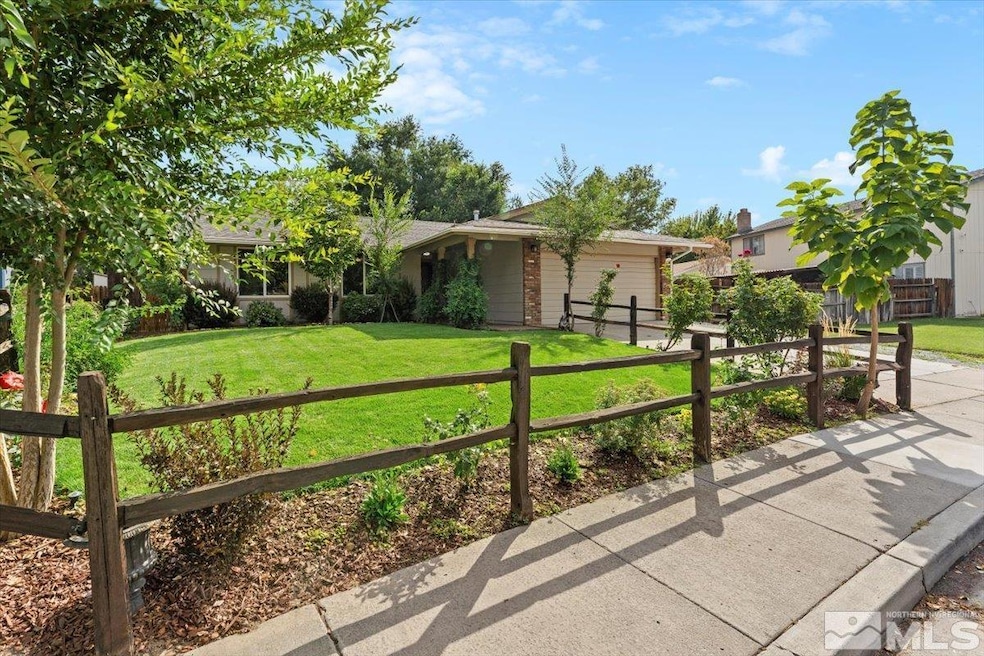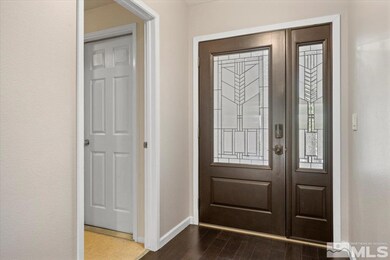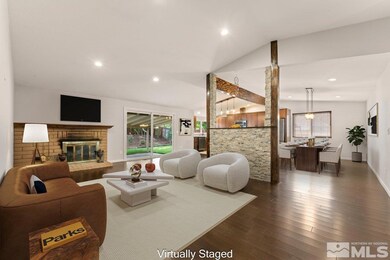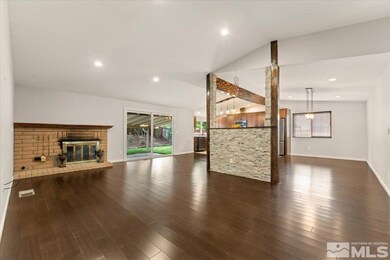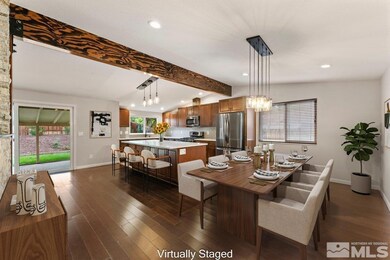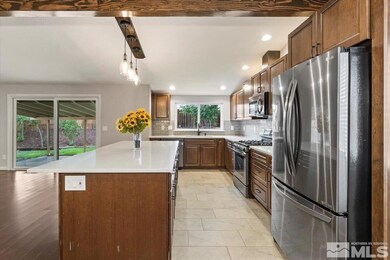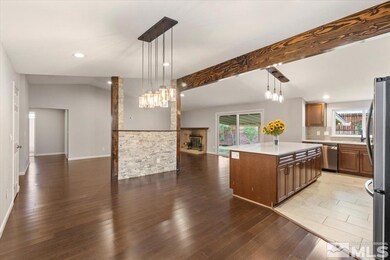
2912 Springland Dr Sparks, NV 89434
Reed NeighborhoodHighlights
- High Ceiling
- No HOA
- Double Pane Windows
- Great Room
- 2 Car Attached Garage
- Refrigerated Cooling System
About This Home
As of October 2024Established, mature neighborhood in East Sparks, a convenient place to call "home!" This 3 bedroom, 2 bath cutie was remodeled by the former owner to open up the main living room to the dining area and kitchen, which is beautiful! The kitchen has new tile flooring and there are new carpets in the bedrooms. The interior has fresh paint, as well. Enjoy your back yard privacy which includes a covered patio, storage shed, dog run and fresh landscaping. You will love the wood burning fireplace for chilly times, complete with air blower.
Last Agent to Sell the Property
RE/MAX Professionals-Reno License #S.51147 Listed on: 09/07/2024

Home Details
Home Type
- Single Family
Est. Annual Taxes
- $2,637
Year Built
- Built in 1976
Lot Details
- 7,841 Sq Ft Lot
- Dog Run
- Back and Front Yard Fenced
- Landscaped
- Level Lot
- Front and Back Yard Sprinklers
- Sprinklers on Timer
- Property is zoned sf-6
Parking
- 2 Car Attached Garage
- Garage Door Opener
Home Design
- Pitched Roof
- Shingle Roof
- Composition Roof
- Wood Siding
- Stick Built Home
Interior Spaces
- 1,616 Sq Ft Home
- 1-Story Property
- High Ceiling
- Ceiling Fan
- Circulating Fireplace
- Double Pane Windows
- Vinyl Clad Windows
- Blinds
- Great Room
- Living Room with Fireplace
- Crawl Space
Kitchen
- Breakfast Bar
- Gas Oven
- Gas Range
- Microwave
- Dishwasher
- Kitchen Island
- Disposal
Flooring
- Carpet
- Laminate
- Ceramic Tile
Bedrooms and Bathrooms
- 3 Bedrooms
- 2 Full Bathrooms
- Primary Bathroom includes a Walk-In Shower
Laundry
- Laundry Room
- Shelves in Laundry Area
Home Security
- Smart Thermostat
- Fire and Smoke Detector
Outdoor Features
- Patio
- Storage Shed
Schools
- Whitehead Elementary School
- Mendive Middle School
- Reed High School
Utilities
- Refrigerated Cooling System
- Forced Air Heating and Cooling System
- Heating System Uses Natural Gas
- Gas Water Heater
- Internet Available
Community Details
- No Home Owners Association
- The community has rules related to covenants, conditions, and restrictions
Listing and Financial Details
- Home warranty included in the sale of the property
- Assessor Parcel Number 03008114
Ownership History
Purchase Details
Home Financials for this Owner
Home Financials are based on the most recent Mortgage that was taken out on this home.Purchase Details
Home Financials for this Owner
Home Financials are based on the most recent Mortgage that was taken out on this home.Purchase Details
Home Financials for this Owner
Home Financials are based on the most recent Mortgage that was taken out on this home.Purchase Details
Similar Homes in Sparks, NV
Home Values in the Area
Average Home Value in this Area
Purchase History
| Date | Type | Sale Price | Title Company |
|---|---|---|---|
| Bargain Sale Deed | $523,000 | First Centennial Title | |
| Bargain Sale Deed | $385,000 | First Centennial Reno | |
| Bargain Sale Deed | $288,000 | First Centennial Reno | |
| Interfamily Deed Transfer | -- | None Available |
Mortgage History
| Date | Status | Loan Amount | Loan Type |
|---|---|---|---|
| Open | $83,000 | New Conventional | |
| Previous Owner | $308,000 | New Conventional | |
| Previous Owner | $279,360 | New Conventional | |
| Previous Owner | $98,500 | Fannie Mae Freddie Mac | |
| Previous Owner | $30,000 | Unknown |
Property History
| Date | Event | Price | Change | Sq Ft Price |
|---|---|---|---|---|
| 10/11/2024 10/11/24 | Sold | $523,000 | -1.1% | $324 / Sq Ft |
| 09/13/2024 09/13/24 | Pending | -- | -- | -- |
| 09/07/2024 09/07/24 | For Sale | $529,000 | +37.4% | $327 / Sq Ft |
| 11/18/2020 11/18/20 | Sold | $385,000 | +1.3% | $238 / Sq Ft |
| 10/05/2020 10/05/20 | Pending | -- | -- | -- |
| 10/01/2020 10/01/20 | For Sale | $380,000 | -1.3% | $235 / Sq Ft |
| 09/17/2020 09/17/20 | Off Market | $385,000 | -- | -- |
| 09/17/2020 09/17/20 | For Sale | $380,000 | +31.9% | $235 / Sq Ft |
| 08/24/2017 08/24/17 | Sold | $288,000 | +1.1% | $178 / Sq Ft |
| 07/28/2017 07/28/17 | Pending | -- | -- | -- |
| 07/25/2017 07/25/17 | For Sale | $285,000 | -- | $176 / Sq Ft |
Tax History Compared to Growth
Tax History
| Year | Tax Paid | Tax Assessment Tax Assessment Total Assessment is a certain percentage of the fair market value that is determined by local assessors to be the total taxable value of land and additions on the property. | Land | Improvement |
|---|---|---|---|---|
| 2025 | $2,732 | $62,711 | $36,120 | $26,591 |
| 2024 | $2,732 | $60,874 | $33,215 | $27,659 |
| 2023 | $1,174 | $62,165 | $35,175 | $26,990 |
| 2022 | $2,668 | $49,846 | $26,740 | $23,106 |
| 2021 | $1,456 | $45,370 | $21,735 | $23,635 |
| 2020 | $1,368 | $44,984 | $20,720 | $24,264 |
| 2019 | $1,329 | $44,733 | $20,720 | $24,013 |
| 2018 | $1,289 | $38,473 | $14,455 | $24,018 |
| 2017 | $1,250 | $38,275 | $13,720 | $24,555 |
| 2016 | $1,219 | $37,711 | $12,250 | $25,461 |
| 2015 | $1,217 | $35,604 | $10,325 | $25,279 |
| 2014 | $1,181 | $33,775 | $9,030 | $24,745 |
| 2013 | -- | $31,633 | $6,860 | $24,773 |
Agents Affiliated with this Home
-
Jody Call

Seller's Agent in 2024
Jody Call
RE/MAX
(775) 313-3159
5 in this area
66 Total Sales
-
Savannah Beauchemin

Buyer's Agent in 2024
Savannah Beauchemin
Dickson Realty
(775) 291-2202
1 in this area
124 Total Sales
-
Heath Montgomery

Seller's Agent in 2020
Heath Montgomery
Keller Williams Group One Inc.
(775) 287-6132
5 in this area
130 Total Sales
-
Gary Edwards

Seller's Agent in 2017
Gary Edwards
Dickson Realty
(775) 313-3600
52 Total Sales
-
Joanne Tiernan

Buyer's Agent in 2017
Joanne Tiernan
Keller Williams Group One Inc.
(775) 745-2185
4 in this area
118 Total Sales
Map
Source: Northern Nevada Regional MLS
MLS Number: 240011552
APN: 030-081-14
- 1615 Ridgeland Dr
- 2624 Sunny Slope Dr Unit 11
- 2627 Sunny Slope Dr
- 2688 Laguna Way
- 2629 Sunny Slope Dr Unit 3
- 2417 Valencia Way
- 1575 Olinghouse St
- 2649 Sunny Slope Dr Unit 4
- 2763 Blossom View Dr
- 3345 Groom Way
- 1690 Chatterly Ln
- 2435 Sycamore Glen Dr Unit 3
- 2435 Sycamore Glen Dr Unit A
- 2511 Sycamore Glen Dr Unit 4
- 2311 Sycamore Glen Dr Unit 4
- 3324 Danville Dr
- 1035 Baywood Dr Unit D
- 1051 Baywood Dr Unit A
- 1064 Bradley Square
- 1056 Bradley Square
