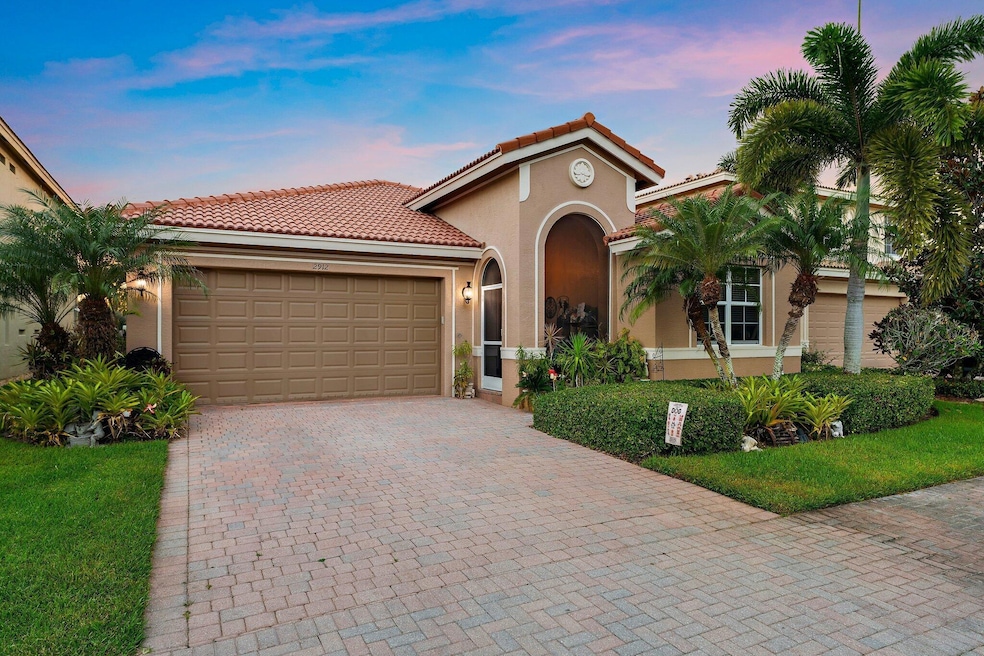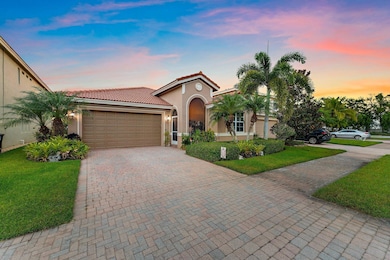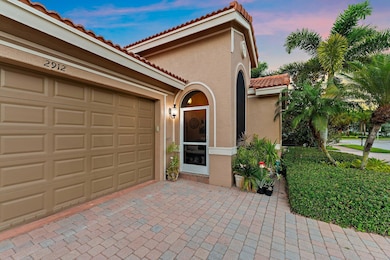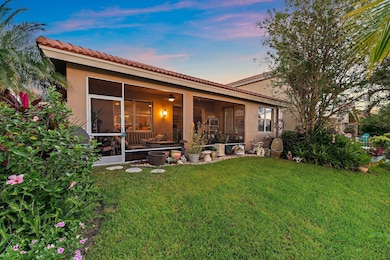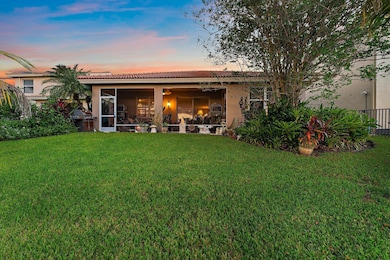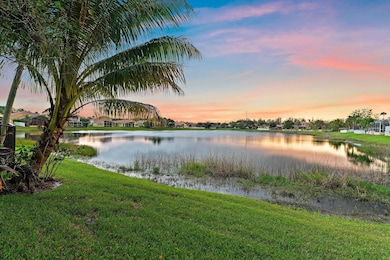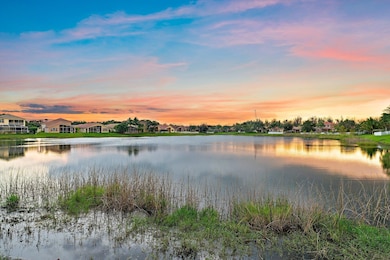2912 SW Porpoise Cir Stuart, FL 34997
South Stuart NeighborhoodEstimated payment $3,457/month
Highlights
- Lake Front
- Boat Ramp
- Room in yard for a pool
- South Fork High School Rated A-
- Gated Community
- Clubhouse
About This Home
Imagine a tropical waterfront oasis in Stuart, Florida. River Marina is located off the St. Lucie River with a boat ramp and ocean access. This former model home sits on the lake, offering serene water views from nearly every angle of the backyard. The home features three bedrooms, two bathrooms, and a 2-car garage, with separate living, dining, and family room spaces for comfortable everyday living and effortless entertaining. From the moment you enter, your eyes are drawn to the serene lake views that create a peaceful backdrop for the entire home. Interior finishes include tile laid on the diagonal, granite countertops, and 42'' cabinetry. Additional features include impact glass throughout, along with a paver patio and driveway.
Listing Agent
William Raveis Florida, LLC License #3373306 Listed on: 10/21/2025

Home Details
Home Type
- Single Family
Est. Annual Taxes
- $4,031
Year Built
- Built in 2007
Lot Details
- Lot Dimensions are 50x130
- Lake Front
- Sprinkler System
HOA Fees
- $143 Monthly HOA Fees
Parking
- 2 Car Attached Garage
- Garage Door Opener
- Driveway
Home Design
- Mediterranean Architecture
- Barrel Roof Shape
Interior Spaces
- 2,184 Sq Ft Home
- 1-Story Property
- Entrance Foyer
- Formal Dining Room
- Screened Porch
- Lake Views
- Impact Glass
Kitchen
- Eat-In Kitchen
- Electric Range
- Microwave
- Dishwasher
Flooring
- Carpet
- Ceramic Tile
Bedrooms and Bathrooms
- 3 Bedrooms
- Walk-In Closet
- 2 Full Bathrooms
- Separate Shower in Primary Bathroom
Laundry
- Laundry Room
- Dryer
- Washer
Pool
- Room in yard for a pool
Schools
- Crystal Lake Elementary School
- Dr. David L. Anderson Middle School
- South Fork High School
Utilities
- Central Heating and Cooling System
- Electric Water Heater
- Cable TV Available
Listing and Financial Details
- Assessor Parcel Number 063941010000005900
Community Details
Overview
- Association fees include common areas, recreation facilities
- Built by Lennar
- River Marina Subdivision
Amenities
- Clubhouse
- Community Storage Space
Recreation
- Boat Ramp
- Boating
- Community Pool
Security
- Gated Community
Map
Home Values in the Area
Average Home Value in this Area
Tax History
| Year | Tax Paid | Tax Assessment Tax Assessment Total Assessment is a certain percentage of the fair market value that is determined by local assessors to be the total taxable value of land and additions on the property. | Land | Improvement |
|---|---|---|---|---|
| 2025 | $4,031 | $267,314 | -- | -- |
| 2024 | $3,942 | $259,781 | -- | -- |
| 2023 | $3,942 | $252,215 | $0 | $0 |
| 2022 | $3,776 | $243,551 | $0 | $0 |
| 2021 | $3,774 | $236,458 | $0 | $0 |
| 2020 | $3,673 | $233,194 | $0 | $0 |
| 2019 | $3,612 | $227,951 | $0 | $0 |
| 2018 | $3,522 | $223,701 | $0 | $0 |
| 2017 | $3,008 | $219,099 | $0 | $0 |
| 2016 | $3,274 | $214,593 | $0 | $0 |
| 2015 | $3,109 | $213,101 | $0 | $0 |
| 2014 | $3,109 | $211,410 | $75,000 | $136,410 |
Property History
| Date | Event | Price | List to Sale | Price per Sq Ft | Prior Sale |
|---|---|---|---|---|---|
| 10/24/2025 10/24/25 | For Sale | $565,000 | +126.0% | $259 / Sq Ft | |
| 09/16/2013 09/16/13 | Sold | $250,000 | -3.5% | $114 / Sq Ft | View Prior Sale |
| 08/17/2013 08/17/13 | Pending | -- | -- | -- | |
| 03/29/2013 03/29/13 | For Sale | $259,000 | -- | $119 / Sq Ft |
Purchase History
| Date | Type | Sale Price | Title Company |
|---|---|---|---|
| Warranty Deed | $250,000 | Attorney | |
| Special Warranty Deed | $210,000 | North American Title Company |
Mortgage History
| Date | Status | Loan Amount | Loan Type |
|---|---|---|---|
| Open | $200,000 | New Conventional |
Source: BeachesMLS
MLS Number: R11134259
APN: 12-39-40-004-000-00500-0
- 2997 SW Porpoise Cir
- 3104 SW Porpoise Cir
- 2870 SW Versailles Terrace
- 3083 SW Otter Ln
- 2847 SW Thunderbird Tr
- 8998 SW Bonneville Dr
- 9743 SW Purple Martin Way
- 2698 SW Versailles Terrace
- 9446 SW Purple Martin Way
- 9508 SW Otter Ln
- 2842 SW Toronado Trail
- 2683 SW Marquis Terrace
- 2828 SW Toronado Trail
- 8942 SW Bonneville Dr
- 2883 SW Monarch Trail
- 2733 SW Thunderbird Trail
- 9677 SW Purple Martin Way
- 8928 SW Bonneville Dr
- 2800 SW Toronado Trail
- 2855 SW Monarch Trail
- 3063 SW Otter Ln
- 3047 SW Otter Ln
- 9457 SW Purple Martin Way
- 9469 SW Purple Martin Way
- 9731 SW Purple Martin Way
- 9718 SW Purple Martin Way
- 1724 SW Diana Terrace Unit 37
- 8526 SW Westwood Ln
- 1293 SW Heather Terrace
- 7648 SW Lucy Ln
- 11733 SW Citrus Blvd
- 7638 SW Lucy Ln
- 287 SW Sally Way
- 7596 SW Linus Ln
- 285 SW Sally Way
- 7582 SW Linus Ln
- 288 SW Sally Way
- 148 SE Birch Terrace
- 6152 SW Banks St
- 4898 SW Lake Grove Cir
