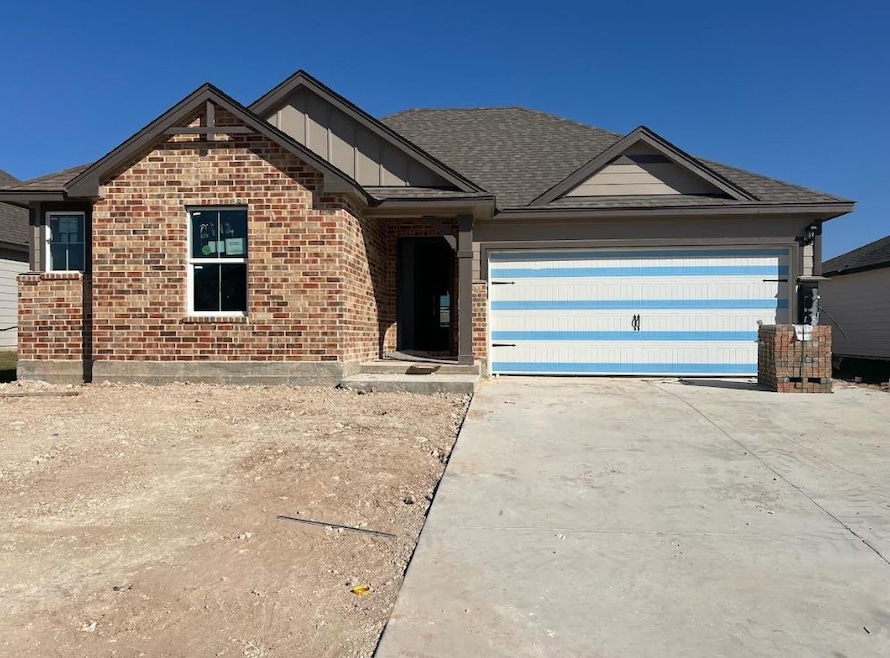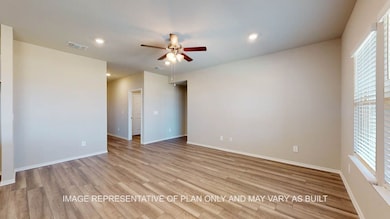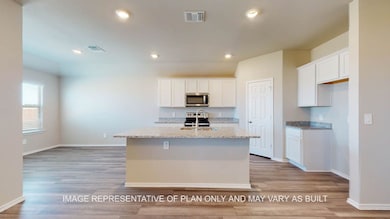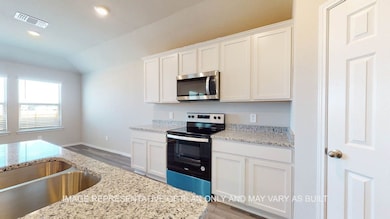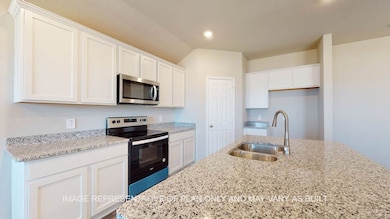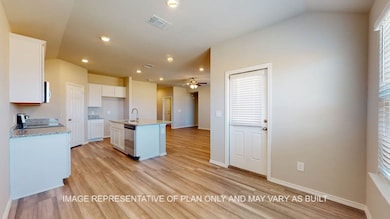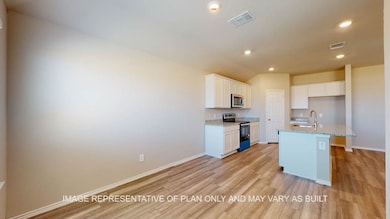2912 Taddy Rd Lorena, TX 76655
Estimated payment $1,969/month
Highlights
- Under Construction
- Traditional Architecture
- Breakfast Area or Nook
- Midway Middle School Rated A
- Granite Countertops
- 2 Car Attached Garage
About This Home
The Fargo is a single-story, 4-bedroom, 2-bathroom home featuring approximately 1,665 square feet of living space. The long foyer leads to the open concept kitchen and breakfast area. The kitchen includes a breakfast bar and corner pantry and opens to the spacious family room. The main bedroom, bedroom 1, features a sloped ceiling and attractive bathroom with dual vanities and spacious walk-in closet. The standard covered patio is located off the breakfast area. Additional finishes include granite countertops and stainless-steel appliances. You’ll enjoy added security in your new D.R. Horton home with our Home is Connected features. Using one central hub that talks to all the devices in your home, you can control the lights, thermostat and locks, all from your cellular device. With D.R. Horton's simple buying process and ten-year limited warranty, there's no reason to wait!
Home Details
Home Type
- Single Family
Year Built
- Built in 2025 | Under Construction
Lot Details
- 0.43 Acre Lot
- Back Yard Fenced
HOA Fees
- $20 Monthly HOA Fees
Parking
- 2 Car Attached Garage
Home Design
- Traditional Architecture
- Brick Exterior Construction
- Slab Foundation
- Composition Roof
Interior Spaces
- 1,665 Sq Ft Home
- 1-Story Property
- Ceiling Fan
- Fire and Smoke Detector
- Washer and Electric Dryer Hookup
Kitchen
- Breakfast Area or Nook
- Electric Oven
- Electric Cooktop
- Microwave
- Dishwasher
- Granite Countertops
Flooring
- Carpet
- Vinyl Plank
- Vinyl
Bedrooms and Bathrooms
- 4 Bedrooms
- 2 Full Bathrooms
Schools
- Park Hill Elementary School
- River Valley Middle School
- Midway High School
Utilities
- Central Heating and Cooling System
Community Details
- Park Meadows HOA, Phone Number (254) 848-0333
- Built by DR Horton
- Park Meadows Subdivision
Map
Home Values in the Area
Average Home Value in this Area
Tax History
| Year | Tax Paid | Tax Assessment Tax Assessment Total Assessment is a certain percentage of the fair market value that is determined by local assessors to be the total taxable value of land and additions on the property. | Land | Improvement |
|---|---|---|---|---|
| 2025 | -- | $20,180 | $20,180 | -- |
Property History
| Date | Event | Price | List to Sale | Price per Sq Ft |
|---|---|---|---|---|
| 11/04/2025 11/04/25 | Price Changed | $310,355 | +5.9% | $186 / Sq Ft |
| 10/25/2025 10/25/25 | Price Changed | $293,155 | -5.5% | $176 / Sq Ft |
| 10/21/2025 10/21/25 | Price Changed | $310,355 | +3.4% | $186 / Sq Ft |
| 09/30/2025 09/30/25 | Price Changed | $300,195 | -3.3% | $180 / Sq Ft |
| 09/16/2025 09/16/25 | Price Changed | $310,355 | +0.6% | $186 / Sq Ft |
| 08/22/2025 08/22/25 | For Sale | $308,355 | -- | $185 / Sq Ft |
Source: Houston Association of REALTORS®
MLS Number: 43770185
- 2901 Taddy Rd
- 2812 Taddy Rd
- 2813 Taddy Rd
- 3104 Taddy Rd
- 3101 Taddy Rd
- 3001 Taddy Rd
- Ashburn Plan at Park Meadows
- Fargo Plan at Park Meadows
- 2817 Taddy Rd
- 2805 Taddy Rd
- Kingston Plan at Park Meadows
- Seabrook Plan at Park Meadows
- 3008 Taddy Rd
- Bellvue Plan at Park Meadows
- 2809 Taddy Rd
- 3109 Taddy Rd
- Camden Plan at Park Meadows
- 2904 Taddy Rd
- 2800 Taddy Rd
- 3100 Taddy Rd
- 2708 Risinger Rd
- 3209 Samson Dr
- 2321 Paddington Way
- 2600 Comanche Trail Unit 2602
- 2100 Palafox Dr
- 11424 Patera St
- 9912 Shawnee Trail
- 2332 Breezy Dr
- 2509 Tigua Ct
- 1700 Breezy Dr
- 9821 Chapel Rd
- 301 W Panther Way Unit 1302
- 9114 Royal Ln
- 201 Ritchie Rd
- 814 Majestic Dr
- 509 N Hewitt Dr
- 620 N Hewitt Dr
- 600 E Panther Way
- 9000 Chapel Rd
- 525 E Spring Valley Rd Unit 1103
