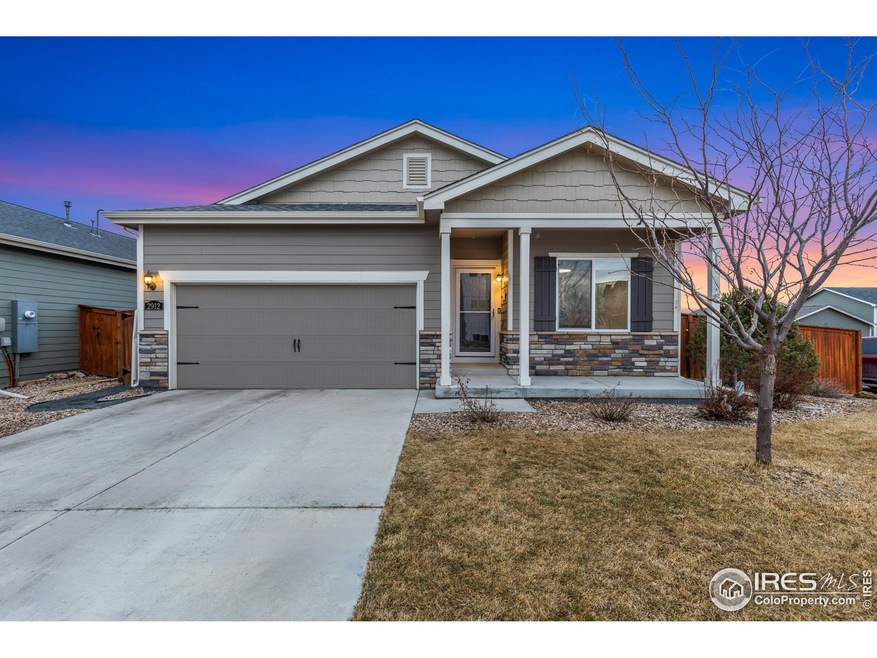
2912 Urban Place Berthoud, CO 80513
Highlights
- Solar Power System
- Clubhouse
- Corner Lot
- Carrie Martin Elementary School Rated 9+
- Deck
- No HOA
About This Home
As of May 2025Welcome to 2912 Urban Place, an incredibly thoughtful designed and functional home in an ideal location. This ranch home is well-maintained, and boasts a mixture of openness and defined spaces throughout the floorplan. The home has an abundance of natural light and exemplifies what everyone desires in a home. Situated on a beautiful corner lot, the spacious back deck on the house offers tranquility and an outdoor retreat. This vibrant and tight-knit community features a community pool (membership required), a community garden, and both dog and human parks. With ever increasing electricity costs, you will enjoy and greatly benefit from the leased solar panels on the roof. The lease if an affordable monthly fee, and highly efficient in offsetting your electrical costs. Capture solar energy, and utilize all of the benefits that solar has to offer. For someone looking for an active lifestyle, community feel, and great location, look no further than 2912 Urban Place.
Home Details
Home Type
- Single Family
Est. Annual Taxes
- $4,667
Year Built
- Built in 2018
Lot Details
- 6,534 Sq Ft Lot
- Fenced
- Corner Lot
- Property is zoned PUD
Parking
- 2 Car Attached Garage
Home Design
- Wood Frame Construction
- Composition Roof
Interior Spaces
- 1,476 Sq Ft Home
- 1-Story Property
- Window Treatments
- Laundry on main level
Kitchen
- Electric Oven or Range
- Microwave
- Dishwasher
Flooring
- Carpet
- Luxury Vinyl Tile
Bedrooms and Bathrooms
- 3 Bedrooms
- 2 Full Bathrooms
Outdoor Features
- Deck
- Exterior Lighting
Schools
- Carrie Martin Elementary School
- Bill Reed Middle School
- Thompson Valley High School
Additional Features
- Solar Power System
- Forced Air Heating and Cooling System
Listing and Financial Details
- Assessor Parcel Number R1656944
Community Details
Overview
- No Home Owners Association
- Prairiestar Subdivision
Amenities
- Clubhouse
Recreation
- Community Pool
Ownership History
Purchase Details
Home Financials for this Owner
Home Financials are based on the most recent Mortgage that was taken out on this home.Purchase Details
Home Financials for this Owner
Home Financials are based on the most recent Mortgage that was taken out on this home.Purchase Details
Home Financials for this Owner
Home Financials are based on the most recent Mortgage that was taken out on this home.Similar Homes in the area
Home Values in the Area
Average Home Value in this Area
Purchase History
| Date | Type | Sale Price | Title Company |
|---|---|---|---|
| Special Warranty Deed | $475,000 | None Listed On Document | |
| Warranty Deed | $435,000 | None Listed On Document | |
| Special Warranty Deed | $369,900 | First American Title |
Mortgage History
| Date | Status | Loan Amount | Loan Type |
|---|---|---|---|
| Open | $403,750 | New Conventional | |
| Previous Owner | $445,005 | VA | |
| Previous Owner | $18,084 | Stand Alone Second | |
| Previous Owner | $361,693 | FHA |
Property History
| Date | Event | Price | Change | Sq Ft Price |
|---|---|---|---|---|
| 05/08/2025 05/08/25 | Sold | $475,000 | 0.0% | $322 / Sq Ft |
| 03/20/2025 03/20/25 | Price Changed | $474,900 | -1.1% | $322 / Sq Ft |
| 02/20/2025 02/20/25 | For Sale | $480,000 | +29.8% | $325 / Sq Ft |
| 02/25/2019 02/25/19 | Off Market | $369,900 | -- | -- |
| 11/27/2018 11/27/18 | Sold | $369,900 | +0.8% | $251 / Sq Ft |
| 10/06/2018 10/06/18 | Pending | -- | -- | -- |
| 08/30/2018 08/30/18 | For Sale | $366,900 | -- | $249 / Sq Ft |
Tax History Compared to Growth
Tax History
| Year | Tax Paid | Tax Assessment Tax Assessment Total Assessment is a certain percentage of the fair market value that is determined by local assessors to be the total taxable value of land and additions on the property. | Land | Improvement |
|---|---|---|---|---|
| 2025 | $4,667 | $33,574 | $8,201 | $25,373 |
| 2024 | $4,566 | $33,574 | $8,201 | $25,373 |
| 2022 | $3,684 | $25,006 | $6,616 | $18,390 |
| 2021 | $3,754 | $25,726 | $6,807 | $18,919 |
| 2020 | $3,452 | $23,652 | $7,200 | $16,452 |
| 2019 | $3,388 | $23,652 | $7,200 | $16,452 |
| 2018 | $3,009 | $20,329 | $20,329 | $0 |
| 2017 | $2,627 | $19,256 | $19,256 | $0 |
| 2016 | $1,648 | $12,267 | $12,267 | $0 |
| 2015 | $657 | $4,900 | $4,900 | $0 |
Agents Affiliated with this Home
-
W
Seller's Agent in 2025
Weinland Team
RE/MAX
(970) 690-4088
36 Total Sales
-
L
Buyer's Agent in 2025
Lisa K Meyer
(970) 631-5831
38 Total Sales
-
T
Seller's Agent in 2018
Tracy Norton
LGI Homes Colorado
Map
Source: IRES MLS
MLS Number: 1026716
APN: 94023-08-006
- 942 Wagon Bend Rd
- 853 Jenny Ln
- 2742 Cooperland Blvd
- 2748 Cooperland Blvd
- 847 Great Plains Ave
- 719 Wagon Bend Rd
- 2627 Tall Grass Trail
- 4601 N Sunshine Ct
- 1481 Harebell St
- 1403 Crestridge Dr
- 2748 Prairie Flax St
- 1508 Rancho Way
- 1550 Harebell St
- 1540 Stoneseed St
- 3328 Auklet Dr
- 464 Wagon Bend Rd
- 2433 Tabor St
- 437 Buckskin Rd
- 2332 Tabor St
- 2321 Nicholson St





