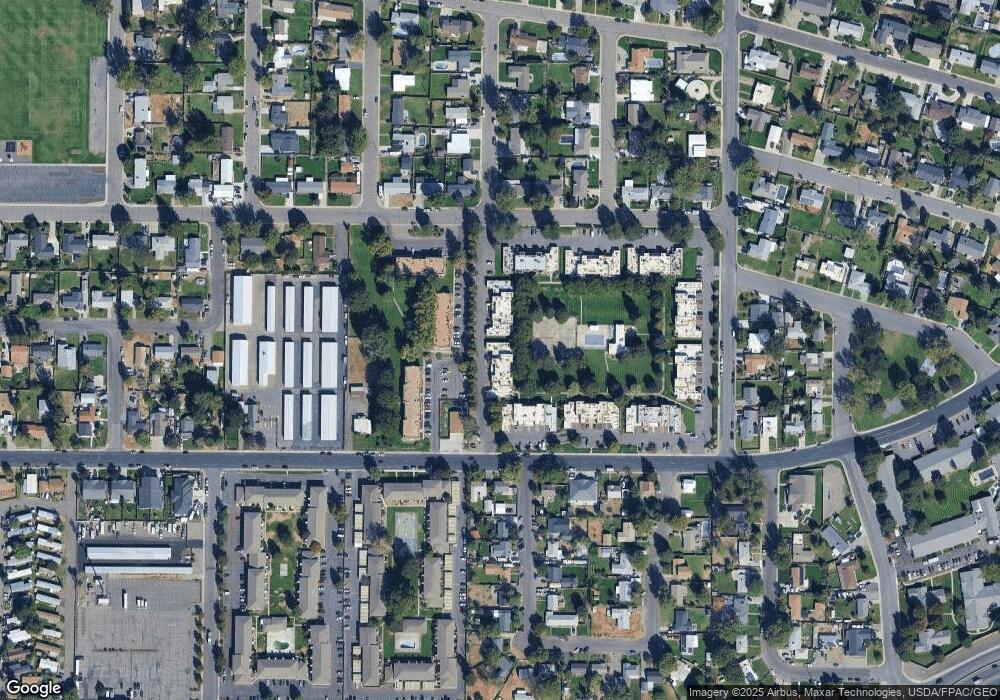2912 W Hood D-104 Kennewick, WA 99336
Estimated Value: $278,380 - $340,000
3
Beds
2
Baths
1,532
Sq Ft
$198/Sq Ft
Est. Value
About This Home
This home is located at 2912 W Hood D-104, Kennewick, WA 99336 and is currently estimated at $304,095, approximately $198 per square foot. 2912 W Hood D-104 is a home located in Benton County with nearby schools including Hawthorne Elementary School, Highlands Middle School, and Southridge High School.
Ownership History
Date
Name
Owned For
Owner Type
Purchase Details
Closed on
Jul 9, 2025
Sold by
Pabst Sybil M
Bought by
Entrop Kristi J
Current Estimated Value
Home Financials for this Owner
Home Financials are based on the most recent Mortgage that was taken out on this home.
Original Mortgage
$266,000
Outstanding Balance
$265,550
Interest Rate
6.85%
Mortgage Type
New Conventional
Estimated Equity
$38,545
Purchase Details
Closed on
Oct 26, 2009
Sold by
Piekarski Emma
Bought by
Pabst Sybil M
Home Financials for this Owner
Home Financials are based on the most recent Mortgage that was taken out on this home.
Original Mortgage
$81,000
Interest Rate
5%
Mortgage Type
New Conventional
Purchase Details
Closed on
Dec 31, 2007
Sold by
Newby Roger
Bought by
Piekarski Emma
Create a Home Valuation Report for This Property
The Home Valuation Report is an in-depth analysis detailing your home's value as well as a comparison with similar homes in the area
Home Values in the Area
Average Home Value in this Area
Purchase History
| Date | Buyer | Sale Price | Title Company |
|---|---|---|---|
| Entrop Kristi J | $280,000 | Benton Franklin Title | |
| Pabst Sybil M | $108,000 | Chicago Title | |
| Piekarski Emma | -- | Benton Franklin Title Co |
Source: Public Records
Mortgage History
| Date | Status | Borrower | Loan Amount |
|---|---|---|---|
| Open | Entrop Kristi J | $266,000 | |
| Previous Owner | Pabst Sybil M | $81,000 |
Source: Public Records
Tax History Compared to Growth
Tax History
| Year | Tax Paid | Tax Assessment Tax Assessment Total Assessment is a certain percentage of the fair market value that is determined by local assessors to be the total taxable value of land and additions on the property. | Land | Improvement |
|---|---|---|---|---|
| 2024 | $268 | $161,000 | -- | $161,000 |
| 2023 | $268 | $161,000 | $0 | $161,000 |
| 2022 | $356 | $161,000 | $0 | $161,000 |
| 2021 | $1,608 | $164,890 | $0 | $164,890 |
| 2020 | $1,536 | $161,000 | $0 | $161,000 |
| 2019 | $1,074 | $145,420 | $0 | $145,420 |
| 2018 | $1,310 | $103,870 | $0 | $103,870 |
| 2017 | $1,204 | $103,870 | $0 | $103,870 |
| 2016 | $1,303 | $103,870 | $0 | $103,870 |
| 2015 | $1,146 | $103,870 | $0 | $103,870 |
| 2014 | -- | $89,950 | $0 | $89,950 |
| 2013 | -- | $89,950 | $0 | $89,950 |
Source: Public Records
Map
Nearby Homes
- 517 N Green Place
- 3121 W Hood Ave Unit I-202
- 3121 W Hood Ave Unit E103
- 2912 W Hood Ave Unit D103
- 2912 W Hood Ave Unit B203
- 2913 W John Day Ave Unit D 103
- 3101 W John Day Ave Unit A105
- 629 N Fisher St
- 2724 W Imnaha Ave
- 810 N Irby St
- 2602 W Clearwater Ave
- 2509 W Klamath Ave
- 103 N Buntin St
- NKA W Canal Dr
- 115 S Ely St
- 520 N Reed St
- 4032 W Deschutes Ave
- 2900 W 4th Ave
- 815 N Reed Place
- 200 N Underwood St
- 2912 W Hood Ave
- 2912 W Hood Ave Unit C-202
- 3108 W Hood Ave
- 2912 W Hood C-103
- 2912 W Hood #B 102 Unit B 102
- 2912 W Hood #B 102
- 2913 W John Day Ave
- 2913 W John Day Ave
- 2913 W John Day Ave
- 2913 W John Day Ave
- 2913 W John Day Ave
- 2913 W John Day Ave Unit D-130
- 2913 W John Day Ave Unit D-203
- 3101 W John Day # C-202
- 3101 W John Day C 202
- 3101 W John Day Ave C-107
- 3101 W John Day Ave #C-105
- 2912 W Hood B-102
- 3101 W John Day C-208
- 3019 W Hood Ave
