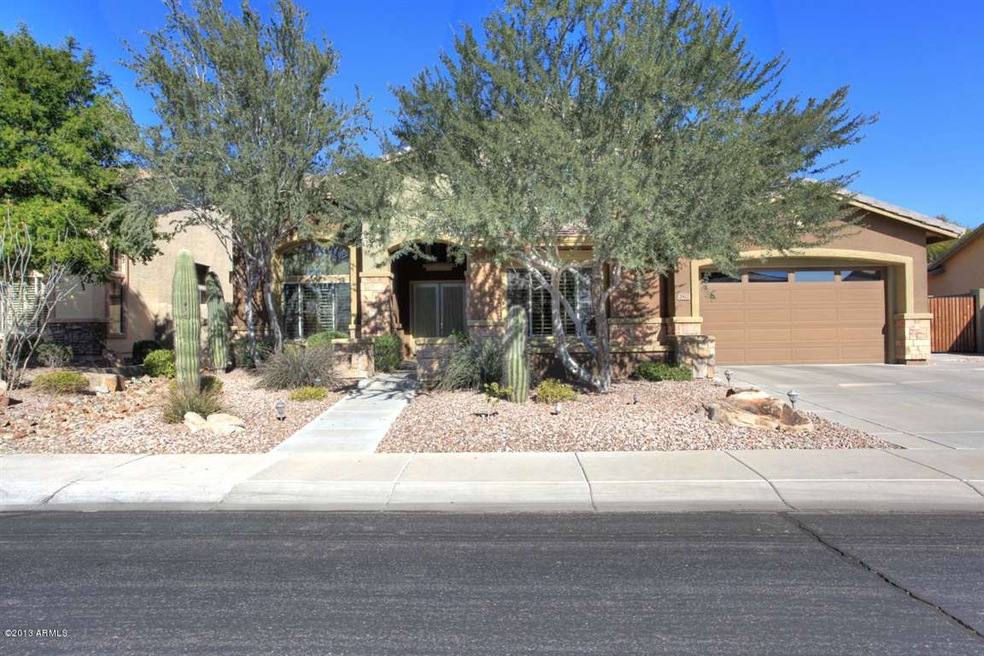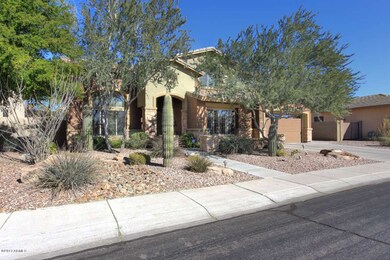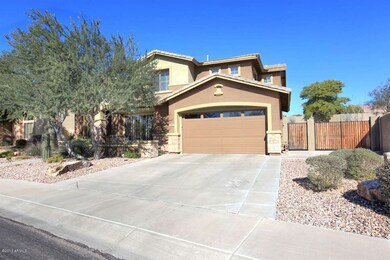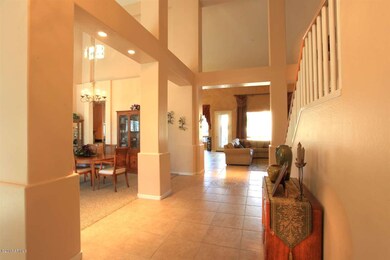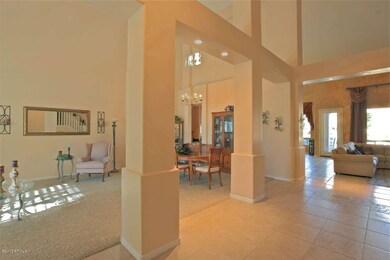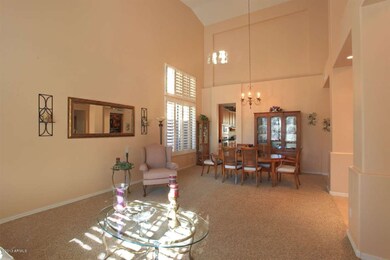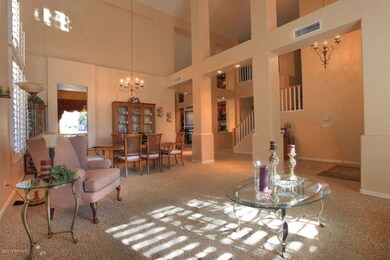
2912 W Owens Way Anthem, AZ 85086
Highlights
- Fitness Center
- Heated Spa
- Mountain View
- Gavilan Peak Elementary School Rated A
- RV Gated
- Clubhouse
About This Home
As of March 2015One of Anthem's favorite, the Pastoral,expanded with an extra room downstairs. Home is in excellent condition, so many upgrades! Slab granite counters, raised panel 42''maple cabinets. Plantation shutters, Soft water/RO system,Stainless Steel appliances. Outdoor private yard has gorgeous negative edged, heated, self cleaning salt pool with water features, SS gas barbeque and firepit.Home has north/south exposure.Across street from open desrt trail.One stall of 3-car garage converted to game room, plus extra parking slab for car/boat behind RV gate. Extra loft/ den upstairs. Custom wood insets in Family Room with soaring ceilings, gas fireplace. The list goes on, a 10+ !!
Last Agent to Sell the Property
Judi Atkinson
Coldwell Banker Realty License #SA039118000 Listed on: 01/03/2013
Home Details
Home Type
- Single Family
Est. Annual Taxes
- $3,211
Year Built
- Built in 2001
Lot Details
- 0.25 Acre Lot
- Block Wall Fence
- Front and Back Yard Sprinklers
- Sprinklers on Timer
- Grass Covered Lot
Parking
- 2 Car Garage
- 4 Open Parking Spaces
- Garage Door Opener
- RV Gated
Home Design
- Santa Barbara Architecture
- Wood Frame Construction
- Tile Roof
- Stucco
Interior Spaces
- 4,050 Sq Ft Home
- 2-Story Property
- Vaulted Ceiling
- Ceiling Fan
- Gas Fireplace
- Double Pane Windows
- Family Room with Fireplace
- Mountain Views
- Security System Owned
Kitchen
- Eat-In Kitchen
- Breakfast Bar
- Gas Cooktop
- Built-In Microwave
- Dishwasher
- Kitchen Island
- Granite Countertops
Flooring
- Carpet
- Tile
Bedrooms and Bathrooms
- 5 Bedrooms
- Primary Bedroom on Main
- Primary Bathroom is a Full Bathroom
- 3 Bathrooms
- Dual Vanity Sinks in Primary Bathroom
- Bathtub With Separate Shower Stall
Laundry
- Laundry in unit
- Dryer
- Washer
Pool
- Heated Spa
- Heated Pool
- Fence Around Pool
Outdoor Features
- Covered patio or porch
- Fire Pit
- Built-In Barbecue
Schools
- Gavilan Peak Elementary
- Boulder Creek High School
Utilities
- Refrigerated Cooling System
- Zoned Heating
- Heating System Uses Natural Gas
- Water Filtration System
- Water Softener
- High Speed Internet
- Cable TV Available
Listing and Financial Details
- Tax Lot 414
- Assessor Parcel Number 203-06-050
Community Details
Overview
- Property has a Home Owners Association
- Anthem Community Association, Phone Number (602) 957-9191
- Built by Del Webb
- Anthem Parkside Subdivision, Pastorale Expanded Floorplan
Amenities
- Clubhouse
- Recreation Room
Recreation
- Tennis Courts
- Community Playground
- Fitness Center
- Heated Community Pool
- Community Spa
- Bike Trail
Ownership History
Purchase Details
Home Financials for this Owner
Home Financials are based on the most recent Mortgage that was taken out on this home.Purchase Details
Purchase Details
Home Financials for this Owner
Home Financials are based on the most recent Mortgage that was taken out on this home.Purchase Details
Home Financials for this Owner
Home Financials are based on the most recent Mortgage that was taken out on this home.Purchase Details
Home Financials for this Owner
Home Financials are based on the most recent Mortgage that was taken out on this home.Purchase Details
Home Financials for this Owner
Home Financials are based on the most recent Mortgage that was taken out on this home.Purchase Details
Purchase Details
Home Financials for this Owner
Home Financials are based on the most recent Mortgage that was taken out on this home.Purchase Details
Home Financials for this Owner
Home Financials are based on the most recent Mortgage that was taken out on this home.Purchase Details
Home Financials for this Owner
Home Financials are based on the most recent Mortgage that was taken out on this home.Similar Homes in the area
Home Values in the Area
Average Home Value in this Area
Purchase History
| Date | Type | Sale Price | Title Company |
|---|---|---|---|
| Interfamily Deed Transfer | -- | Pioneer Title Agency Inc | |
| Interfamily Deed Transfer | -- | None Available | |
| Interfamily Deed Transfer | -- | Driggs Title Agency Inc | |
| Warranty Deed | $405,000 | Grand Canyon Title Agency | |
| Interfamily Deed Transfer | -- | Equity Title Agency Inc | |
| Warranty Deed | $395,000 | Equity Title Agency | |
| Interfamily Deed Transfer | -- | None Available | |
| Interfamily Deed Transfer | -- | None Available | |
| Warranty Deed | $627,000 | Fidelity National Title | |
| Warranty Deed | $445,000 | Ticor Title Agency Of Az Inc | |
| Corporate Deed | -- | Sun Title Agency Co | |
| Corporate Deed | -- | Sun Title Agency Co |
Mortgage History
| Date | Status | Loan Amount | Loan Type |
|---|---|---|---|
| Open | $155,000 | Credit Line Revolving | |
| Closed | $155,000 | Credit Line Revolving | |
| Open | $405,015 | VA | |
| Closed | $430,761 | VA | |
| Closed | $384,750 | New Conventional | |
| Previous Owner | $316,000 | New Conventional | |
| Previous Owner | $427,000 | Fannie Mae Freddie Mac | |
| Previous Owner | $50,000 | Credit Line Revolving | |
| Previous Owner | $295,000 | New Conventional | |
| Previous Owner | $286,851 | No Value Available |
Property History
| Date | Event | Price | Change | Sq Ft Price |
|---|---|---|---|---|
| 03/12/2015 03/12/15 | Sold | $405,000 | -2.2% | $100 / Sq Ft |
| 01/30/2015 01/30/15 | Pending | -- | -- | -- |
| 01/28/2015 01/28/15 | For Sale | $413,900 | 0.0% | $102 / Sq Ft |
| 01/20/2015 01/20/15 | Pending | -- | -- | -- |
| 01/01/2015 01/01/15 | Price Changed | $413,900 | -0.2% | $102 / Sq Ft |
| 11/21/2014 11/21/14 | For Sale | $414,900 | 0.0% | $102 / Sq Ft |
| 11/11/2014 11/11/14 | Pending | -- | -- | -- |
| 11/06/2014 11/06/14 | Price Changed | $414,900 | -1.2% | $102 / Sq Ft |
| 10/09/2014 10/09/14 | Price Changed | $419,900 | -1.2% | $104 / Sq Ft |
| 08/24/2014 08/24/14 | Price Changed | $425,000 | -2.7% | $105 / Sq Ft |
| 07/17/2014 07/17/14 | Price Changed | $436,900 | -0.7% | $108 / Sq Ft |
| 06/12/2014 06/12/14 | For Sale | $439,900 | +11.4% | $109 / Sq Ft |
| 04/09/2013 04/09/13 | Sold | $395,000 | -4.8% | $98 / Sq Ft |
| 02/18/2013 02/18/13 | For Sale | $415,000 | 0.0% | $102 / Sq Ft |
| 02/13/2013 02/13/13 | Pending | -- | -- | -- |
| 02/03/2013 02/03/13 | Price Changed | $415,000 | -1.0% | $102 / Sq Ft |
| 01/03/2013 01/03/13 | For Sale | $419,000 | -- | $103 / Sq Ft |
Tax History Compared to Growth
Tax History
| Year | Tax Paid | Tax Assessment Tax Assessment Total Assessment is a certain percentage of the fair market value that is determined by local assessors to be the total taxable value of land and additions on the property. | Land | Improvement |
|---|---|---|---|---|
| 2025 | $4,592 | $46,846 | -- | -- |
| 2024 | $4,834 | $44,616 | -- | -- |
| 2023 | $4,834 | $57,850 | $11,570 | $46,280 |
| 2022 | $4,615 | $42,680 | $8,530 | $34,150 |
| 2021 | $4,700 | $40,060 | $8,010 | $32,050 |
| 2020 | $4,591 | $38,230 | $7,640 | $30,590 |
| 2019 | $4,493 | $37,030 | $7,400 | $29,630 |
| 2018 | $4,345 | $35,350 | $7,070 | $28,280 |
| 2017 | $4,247 | $33,410 | $6,680 | $26,730 |
| 2016 | $3,637 | $33,060 | $6,610 | $26,450 |
| 2015 | $3,529 | $33,780 | $6,750 | $27,030 |
Agents Affiliated with this Home
-

Seller's Agent in 2015
Liz McDermott
HomeSmart
(480) 414-3123
6 in this area
244 Total Sales
-
J
Buyer's Agent in 2015
Jeanne Bates
eXp Realty
(907) 727-0749
7 Total Sales
-
J
Seller's Agent in 2013
Judi Atkinson
Coldwell Banker Realty
-

Seller Co-Listing Agent in 2013
Ronald Prychodnik
Arizona Elite Properties
(602) 697-5029
29 Total Sales
Map
Source: Arizona Regional Multiple Listing Service (ARMLS)
MLS Number: 4868884
APN: 203-06-050
- 40123 N Majesty Trail
- 2728 W Adventure Dr Unit 17
- 40127 N Bridlewood Ct Unit 27
- 40533 N Cross Timbers Trail Unit 17
- 40103 N High Noon Way Unit 27
- 2713 W Adventure Dr Unit 17
- 3051 W Sousa Ct
- 39756 N High Noon Way
- 39739 N Cross Timbers Way
- 40701 N Union Trail
- 2556 W Morse Dr Unit 25
- 39717 N Bridlewood Way
- 2533 W Kit Carson Trail Unit 25
- 40713 N Citrus Canyon Trail
- 3135 W Kuralt Ct
- 3259 W Morse Dr
- 2458 W Warren Dr
- 2503 W Kit Carson Trail
- 40325 N Graham Way Unit 25
- 3134 W Spirit Dr
