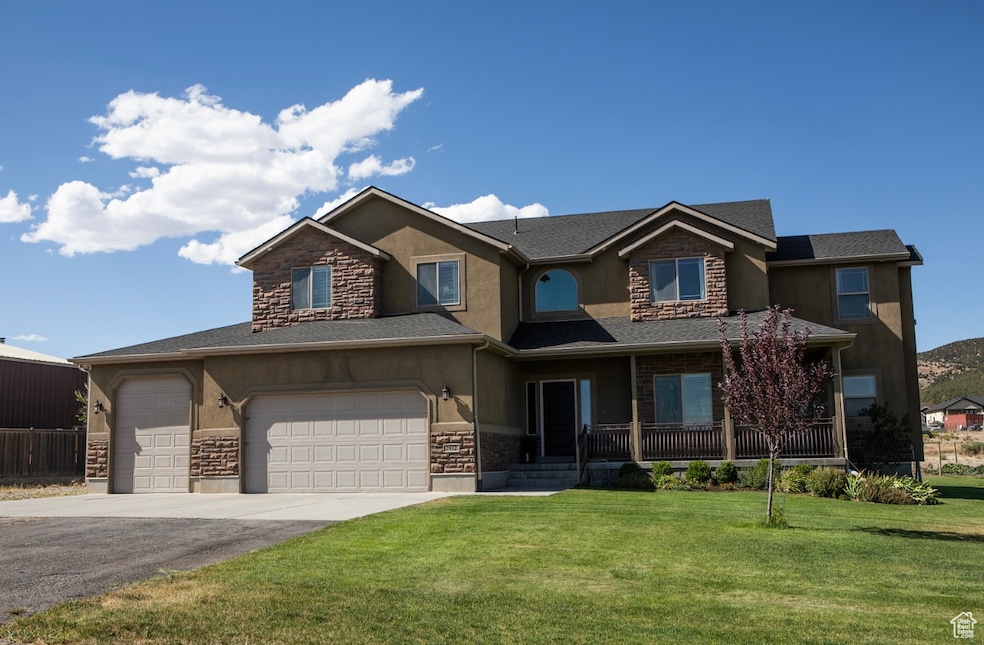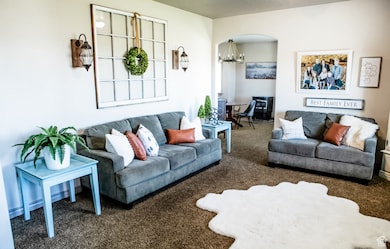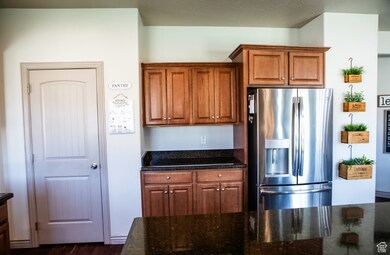2912 W Rim Rock Dr Stockton, UT 84071
Estimated payment $4,611/month
Highlights
- Fruit Trees
- Vaulted Ceiling
- 2 Fireplaces
- Mountain View
- Wood Flooring
- Mud Room
About This Home
Motivated Seller! Make an offer! Welcome to your dream home in the peaceful countryside of South Rim! Built in 2008 and thoughtfully updated, this home includes a new roof (2024), new water heater (2024), and brand new HVAC (heat pump for 2nd floor) (2025). This home features a beautiful open kitchen, granite countertops throughout, Luxurious Master suite featuring a huge walk-in closet and a spa-like bathroom with soaking tub, and a private office and private balcony. The home also features a dedicated theater room, large mud-room, spacious food storage room, several family rooms, separate entrance on side of house for side gigs like a salon, basement wet bar, and oversized 3-car garage with overhead storage, including a deep/tall bay with workshop and workbench. Outside you will find an amazing fenced-in garden and a mini orchard with peach, pear, apple, and plum trees, plus raspberries and strawberries on the fence line. Take in breathtaking mountain views, bright starry nights, brilliant sunrises, and unforgettable sunsets! Additional features include an automatic sprinkler system, automatic gardening watering system, in-ground wired dog fence, basketball court with hoop! Whether you're looking for a space to homestead or simply room to breathe, this property is waiting for you! Marketing video available upon request! Square footage figures are provided as a courtesy estimate only and were obtained from seller. Buyer is advised to obtain an independent measurement.
Home Details
Home Type
- Single Family
Est. Annual Taxes
- $5,148
Year Built
- Built in 2007
Lot Details
- 1.54 Acre Lot
- Landscaped
- Sprinkler System
- Fruit Trees
- Mature Trees
- Pine Trees
Parking
- 3 Car Attached Garage
- 6 Open Parking Spaces
Home Design
- Brick Exterior Construction
- Stucco
Interior Spaces
- 4,542 Sq Ft Home
- 3-Story Property
- Vaulted Ceiling
- Ceiling Fan
- 2 Fireplaces
- Blinds
- Sliding Doors
- Mud Room
- Mountain Views
- Electric Dryer Hookup
Kitchen
- Microwave
- Trash Compactor
- Disposal
Flooring
- Wood
- Carpet
- Tile
Bedrooms and Bathrooms
- 6 Bedrooms
- Walk-In Closet
- Soaking Tub
- Bathtub With Separate Shower Stall
Basement
- Basement Fills Entire Space Under The House
- Natural lighting in basement
Outdoor Features
- Balcony
- Porch
Schools
- Settlement Canyon Elementary School
- Tooele Middle School
- Tooele High School
Utilities
- Forced Air Heating and Cooling System
- Heating System Uses Propane
- Natural Gas Connected
- Septic Tank
Community Details
- No Home Owners Association
- The Benches@Southrim Subdivision
Listing and Financial Details
- Assessor Parcel Number 15-094-0-0010
Map
Home Values in the Area
Average Home Value in this Area
Tax History
| Year | Tax Paid | Tax Assessment Tax Assessment Total Assessment is a certain percentage of the fair market value that is determined by local assessors to be the total taxable value of land and additions on the property. | Land | Improvement |
|---|---|---|---|---|
| 2025 | $4,469 | $735,845 | $193,500 | $542,345 |
| 2024 | $5,148 | $429,627 | $121,425 | $308,202 |
| 2023 | $5,148 | $405,578 | $121,425 | $284,153 |
| 2022 | $4,227 | $403,434 | $102,580 | $300,854 |
| 2021 | $3,490 | $275,787 | $45,200 | $230,587 |
| 2020 | $3,538 | $484,693 | $73,100 | $411,593 |
| 2019 | $3,338 | $449,605 | $50,000 | $399,605 |
| 2018 | $3,248 | $413,277 | $50,000 | $363,277 |
| 2017 | $2,587 | $352,731 | $50,000 | $302,731 |
| 2016 | $2,507 | $193,502 | $27,000 | $166,502 |
| 2015 | $2,507 | $193,502 | $0 | $0 |
| 2014 | -- | $193,502 | $0 | $0 |
Property History
| Date | Event | Price | List to Sale | Price per Sq Ft |
|---|---|---|---|---|
| 08/07/2025 08/07/25 | For Sale | $795,000 | -- | $175 / Sq Ft |
Purchase History
| Date | Type | Sale Price | Title Company |
|---|---|---|---|
| Interfamily Deed Transfer | -- | Tooele Title Company | |
| Special Warranty Deed | -- | Landmark Title Company | |
| Warranty Deed | -- | Landmark Title | |
| Warranty Deed | -- | Bonneville Superior Title | |
| Warranty Deed | -- | First American Title Ins Ag |
Mortgage History
| Date | Status | Loan Amount | Loan Type |
|---|---|---|---|
| Open | $278,000 | New Conventional | |
| Closed | $300,000 | New Conventional | |
| Previous Owner | $288,000 | New Conventional | |
| Previous Owner | $356,250 | Construction |
Source: UtahRealEstate.com
MLS Number: 2103715
APN: 15-094-0-0010
- 2869 W Rim Rock Dr
- 2692 W Rim Rock Dr Unit 910
- 2974 W Ridgeline Rd Unit 85
- 1472 S Hogans Rd
- 2258 W Deer Run Dr Unit 174
- 2138 W Deer Run Dr
- 603 S Cactus Rose
- 4768 E Hickman Canyon Rd
- 25 W Pearson
- 1703 Copper St Unit 1277
- 1729 Copper St Unit 1284
- 1731 Copper St Unit 1285
- 0 E Bald Mountain Rd
- 475 Utah 36
- 315 S Highway 199
- 311 S Highway 199
- 120 Utah 73
- 879 Sundown Ln
- 954 S 1050 W
- 970 W Shallow Dr Unit 131
- 390 W Center St
- 171 S Coleman St Unit B
- 213 S 100 W Unit 2 middle
- 57 W Vine St Unit 310
- 57 W Vine St
- 57 W Vine St Unit 204
- 57 W Vine St Unit 306
- 57 W Vine St Unit 4
- 404 W 630 St N
- 384 W 630 St N
- 1252 N 680 W
- 1241 W Lexington Greens Dr
- 1308 Haylie Ln
- 261 Marvista Ln Unit 261
- 329 E Vine St
- 178 N Greystone Way
- 178 Greystone Way Unit 178
- 152 E 870 N
- 358 S Wrangler Ct Unit ID1250673P
- 411 Noble Rd







