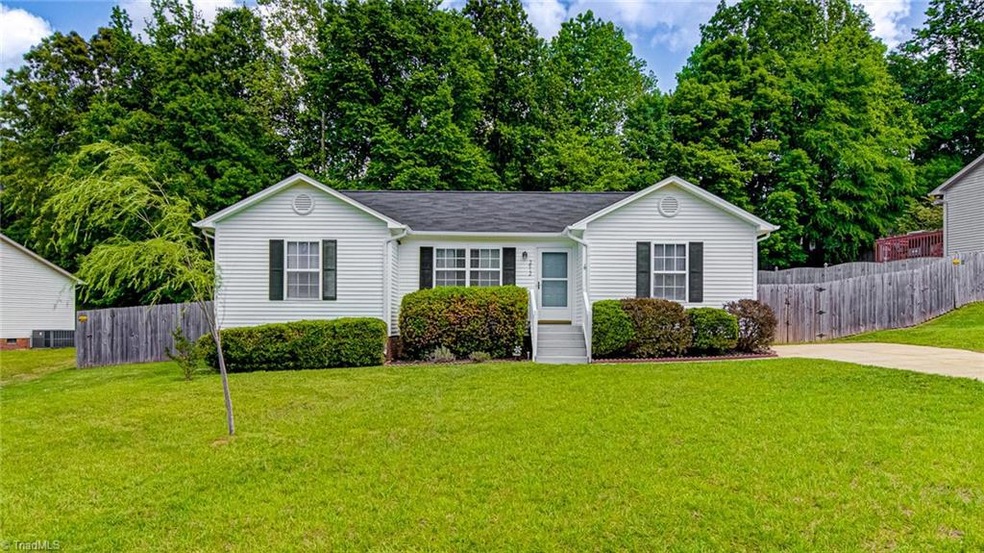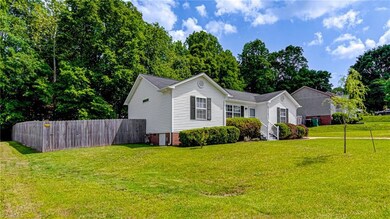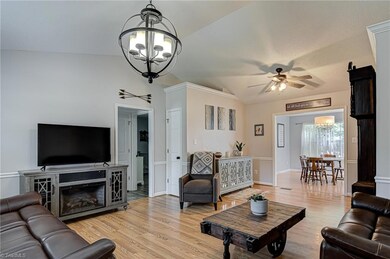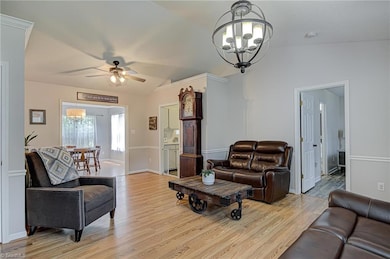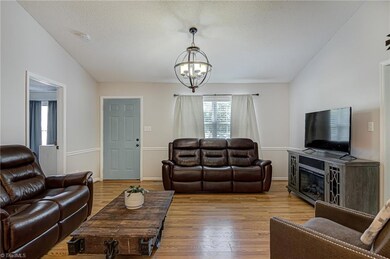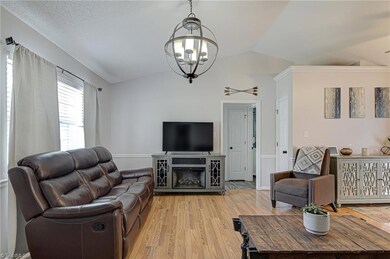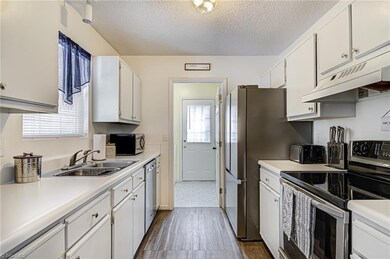
$260,000
- 3 Beds
- 2.5 Baths
- 1,823 Sq Ft
- 301 Rockspring Rd
- High Point, NC
Discover turnkey luxury with timeless charm at 301 Rockspring Road in one of High Point’s emerging areas. This 1928 home has been fully gutted and remodeled—new framing, insulation, HVAC, plumbing, and electrical, all permitted—while preserving its classic curb appeal and covered front porch.Inside, the open-concept layout features wide-plank LVP flooring and recessed lighting. The kitchen
Landon Stone Real Broker LLC
