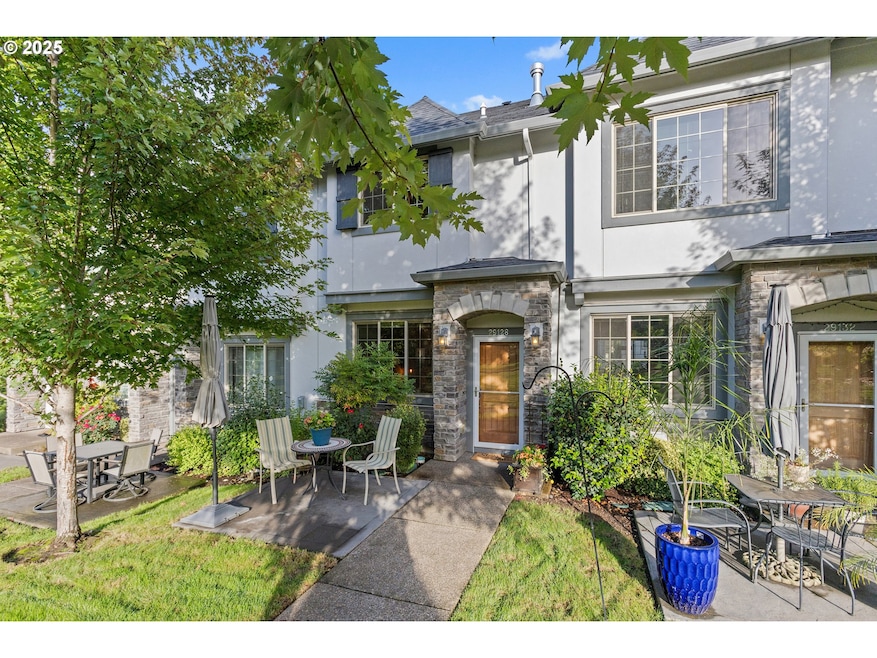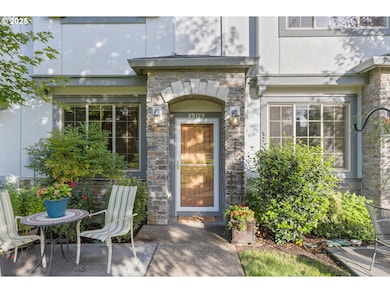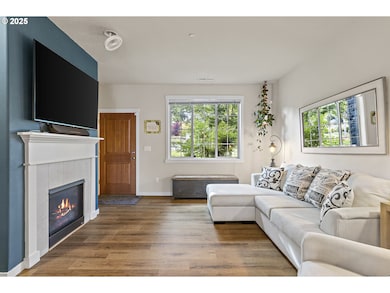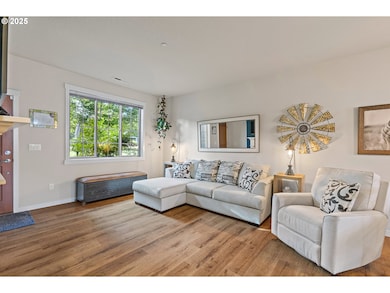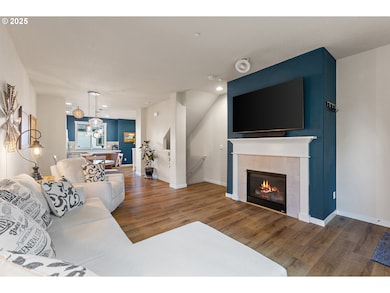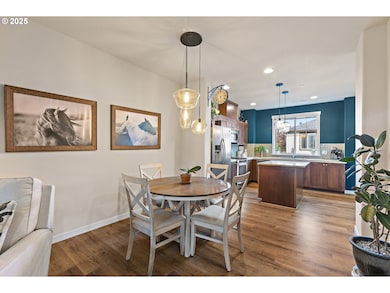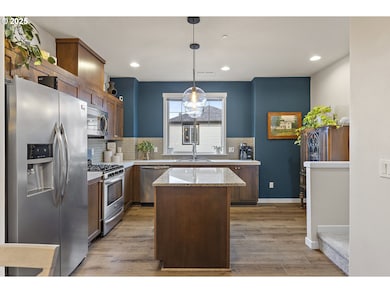29128 SW Costa Cir E Wilsonville, OR 97070
Estimated payment $2,730/month
Highlights
- Fitness Center
- Territorial View
- Wood Flooring
- Lowrie Primary School Rated A-
- Adjacent to Greenbelt
- High Ceiling
About This Home
Framed by lush greenspace and a charming playground just beyond the front door, this sophisticated townhouse offers a rare blend of elegance, ease, and community. From its serene setting to its thoughtfully crafted interior, every detail invites you to slow down, settle in, and savor the rhythm of Villebois living.A discreet lower-level entry welcomes you home, where a tuck-under tandem two-car garage with private driveway ensures both convenience and privacy. Or enter the main level through the front door. Light pours through expansive windows, illuminating a gracious open layout that seamlessly connects the living, dining, and kitchen spaces. Whether it’s quiet mornings, intimate dinners, or effortless entertaining, this level is designed to elevate the everyday.The upper floor reveals two elegantly appointed bedroom suites, each offering a private retreat to unwind and recharge — ideal for both versatility and refined comfort.But the true hallmark of this residence is its unparalleled location. Just one block away, the Sparrow Creek Community Center, community garden, and seasonal pool anchor a vibrant neighborhood lifestyle — where wellness, connection, and recreation intertwine. A short three-block stroll leads to Lowrie Primary School, while the home’s position on a tranquil street set back from the main road ensures a peaceful backdrop for daily living.Here, community and elegance meet. This is more than a home — it’s a thoughtfully curated lifestyle in one of Villebois’ most coveted settings.Welcome home!
Listing Agent
Keller Williams Realty Portland Premiere Brokerage Phone: 503-708-1409 License #201225169 Listed on: 10/03/2025

Co-Listing Agent
Keller Williams Realty Portland Premiere Brokerage Phone: 503-708-1409 License #201251127
Townhouse Details
Home Type
- Townhome
Est. Annual Taxes
- $4,444
Year Built
- Built in 2017
Lot Details
- Adjacent to Greenbelt
- Landscaped
HOA Fees
- $331 Monthly HOA Fees
Parking
- 2 Car Attached Garage
- Tandem Garage
- Garage Door Opener
- On-Street Parking
Property Views
- Territorial
- Park or Greenbelt
Home Design
- Composition Roof
- Lap Siding
- Stone Siding
Interior Spaces
- 1,124 Sq Ft Home
- 3-Story Property
- High Ceiling
- Gas Fireplace
- Family Room
- Living Room
- Dining Room
- Crawl Space
- Laundry Room
Kitchen
- Free-Standing Gas Range
- Microwave
- Dishwasher
- Stainless Steel Appliances
- Kitchen Island
- Granite Countertops
- Tile Countertops
- Disposal
Flooring
- Wood
- Wall to Wall Carpet
Bedrooms and Bathrooms
- 2 Bedrooms
- 2 Full Bathrooms
Schools
- Lowrie Elementary School
- Wood Middle School
- Wilsonville High School
Utilities
- Forced Air Heating and Cooling System
- Heating System Uses Gas
- Electric Water Heater
Listing and Financial Details
- Assessor Parcel Number 05026831
Community Details
Overview
- Tonquin Meadows Association, Phone Number (503) 564-3400
- Villebois Tonquin Meadows Subdivision
- On-Site Maintenance
- Greenbelt
Amenities
- Common Area
- Meeting Room
- Party Room
Recreation
- Recreation Facilities
- Fitness Center
- Community Pool
Security
- Resident Manager or Management On Site
Map
Home Values in the Area
Average Home Value in this Area
Tax History
| Year | Tax Paid | Tax Assessment Tax Assessment Total Assessment is a certain percentage of the fair market value that is determined by local assessors to be the total taxable value of land and additions on the property. | Land | Improvement |
|---|---|---|---|---|
| 2025 | $4,444 | $230,414 | -- | -- |
| 2024 | $4,280 | $223,703 | -- | -- |
| 2023 | $4,280 | $217,188 | $0 | $0 |
| 2022 | $4,033 | $210,863 | $0 | $0 |
| 2021 | $3,826 | $204,722 | $0 | $0 |
| 2020 | $3,852 | $198,760 | $0 | $0 |
| 2019 | $3,673 | $192,971 | $0 | $0 |
| 2018 | $3,509 | $187,350 | $0 | $0 |
| 2017 | $1,078 | $58,135 | $0 | $0 |
Property History
| Date | Event | Price | List to Sale | Price per Sq Ft | Prior Sale |
|---|---|---|---|---|---|
| 10/24/2025 10/24/25 | Price Changed | $385,000 | -2.5% | $343 / Sq Ft | |
| 10/16/2025 10/16/25 | Price Changed | $395,000 | -1.0% | $351 / Sq Ft | |
| 10/09/2025 10/09/25 | Price Changed | $399,000 | -2.7% | $355 / Sq Ft | |
| 10/03/2025 10/03/25 | For Sale | $410,000 | +3.8% | $365 / Sq Ft | |
| 10/03/2022 10/03/22 | Sold | $395,000 | 0.0% | $351 / Sq Ft | View Prior Sale |
| 09/19/2022 09/19/22 | Pending | -- | -- | -- | |
| 09/14/2022 09/14/22 | For Sale | $395,000 | +36.2% | $351 / Sq Ft | |
| 12/13/2019 12/13/19 | Sold | $290,000 | -0.9% | $243 / Sq Ft | View Prior Sale |
| 11/07/2019 11/07/19 | Pending | -- | -- | -- | |
| 11/06/2019 11/06/19 | Price Changed | $292,500 | -1.5% | $245 / Sq Ft | |
| 10/10/2019 10/10/19 | For Sale | $297,000 | -- | $249 / Sq Ft |
Purchase History
| Date | Type | Sale Price | Title Company |
|---|---|---|---|
| Warranty Deed | $395,000 | Wfg Title | |
| Bargain Sale Deed | -- | -- | |
| Warranty Deed | $290,000 | Wfg Title | |
| Special Warranty Deed | $284,990 | Fidelity Natl Title Co Of Or |
Mortgage History
| Date | Status | Loan Amount | Loan Type |
|---|---|---|---|
| Previous Owner | $261,000 | New Conventional | |
| Previous Owner | $279,827 | FHA |
Source: Regional Multiple Listing Service (RMLS)
MLS Number: 739739304
APN: 05026831
- 11151 SW Berlin Ave
- 28701 SW Brussels Ln
- 28700 SW Villebois Dr N
- 28515 SW Dundee Ln
- 28635 SW Orleans Ave
- 28830 SW Villebois Dr N
- 28829 SW Villebois Dr N
- 11449 SW Mont Blanc St
- 28750 SW Campanile Ln Unit 207
- 11108 SW Davos Ln
- 11715 SW Valencia Ln Unit 209
- 29082 SW Charlotte Ln
- 29276 SW Costa Cir E
- 29280 SW Costa Cir E
- 11742 SW Valencia Ln
- 11219 SW Barber St
- 10899 SW Barber St
- 29021 SW Villebois Dr
- 11754 SW Oslo St
- 12146 SW Palermo St
- 28900 SW Villebois Dr N
- 10305 SW Wilsonville Rd
- 29796 SW Montebello Dr
- 8750 SW Ash Meadows Rd
- 8890 SW Ash Meadows Cir
- 30480 SW Boones Ferry Rd
- 31020 SW Boones Ferry Rd
- 30050 SW Town Center Loop W
- 7875 SW Vlahos Dr
- 29700 SW Courtside Dr Unit 43
- 29697 SW Rose Ln
- 29252 SW Tami Loop
- 6600 SW Wilsonville Rd
- 25800 SW Canyon Creek Rd
- 23600 SW Grahams Ferry Rd
- 9301 SW Sagert St
- 17855 SW Mandel Ln
- 16100 SW Century Dr
- 7800 SW Sagert St
- 19705 SW Boones Ferry Rd
