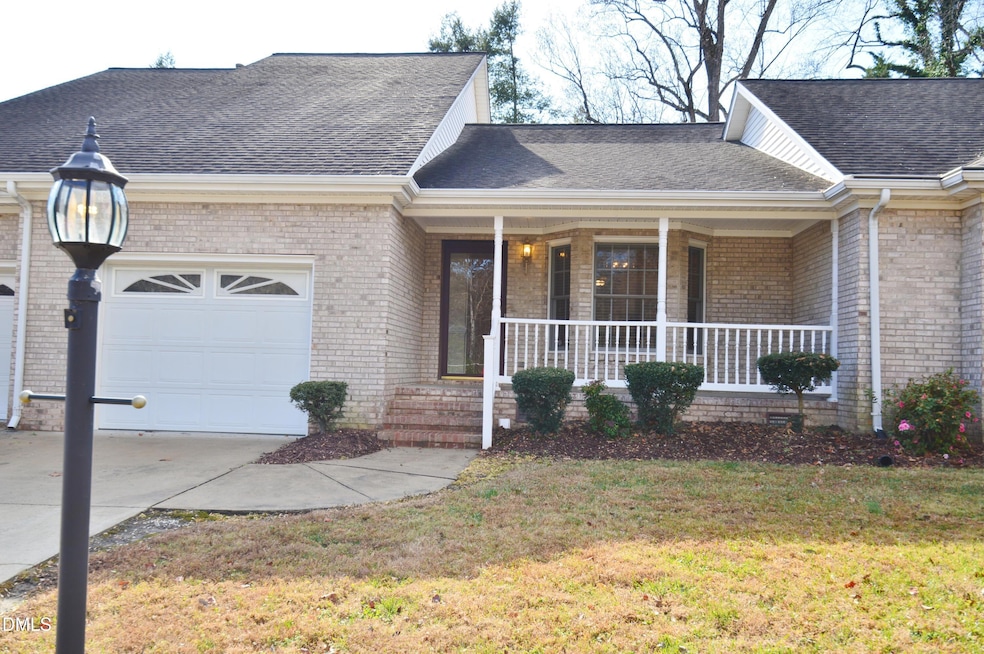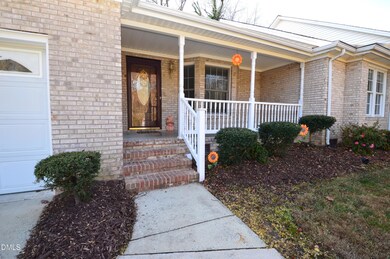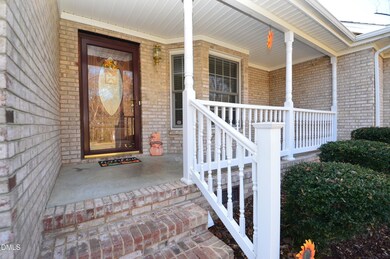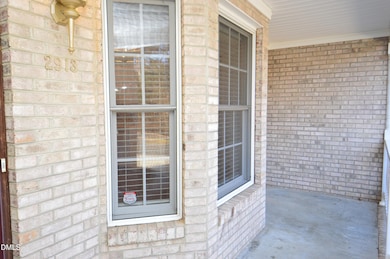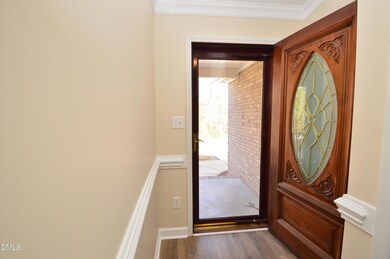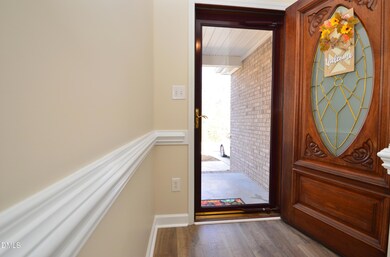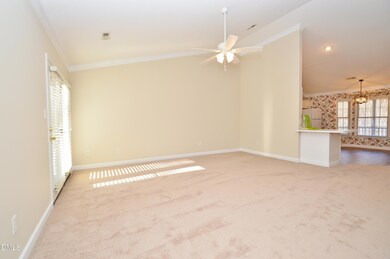2913 Alamance Rd Burlington, NC 27215
South Burlington NeighborhoodEstimated payment $1,680/month
Highlights
- A-Frame Home
- Cathedral Ceiling
- Covered Patio or Porch
- Deck
- Main Floor Bedroom
- 1 Car Attached Garage
About This Home
Rare opportunity! These condos rarely come on the market, with only six total units ever built. Enjoy a welcoming rocking-chair covered porch with maintenance-free vinyl railings. Inside, the entry features new lighting and new flooring that continues into the kitchen and baths with fresh LVP. The living room offers a vaulted ceiling, ceiling fan, and brand-new carpet, along with double doors that lead to a private, spacious back deck—perfect for unwinding in the evenings. The kitchen has been updated with new LVP flooring, new lighting, new microwave, and new dishwasher. The existing refrigerator will remain. A charming bay window overlooks the front porch and brings in abundant natural light. The home features plantation blinds throughout for a clean, classic look. The primary bedroom includes new carpet and an extra-large walk-in closet with custom wood shelving. The primary bath has a walk-in shower, new LVP flooring, and updated lighting. The second bedroom also has new carpet and a closet with wood shelving. The second full bath offers a tub/shower combo and new LVP flooring. The garage includes built-in shelving for all your storage needs. This condo has been thoughtfully updated throughout and is move-in ready—don't miss your chance to own one of these seldom-available homes!
Property Details
Home Type
- Condominium
Est. Annual Taxes
- $2,182
Year Built
- Built in 1996
Lot Details
- No Units Located Below
- No Unit Above or Below
- Two or More Common Walls
HOA Fees
- $125 Monthly HOA Fees
Parking
- 1 Car Attached Garage
- Garage Door Opener
Home Design
- A-Frame Home
- Brick Exterior Construction
- Shingle Roof
Interior Spaces
- 1,223 Sq Ft Home
- 1-Story Property
- Cathedral Ceiling
- Ceiling Fan
- Recessed Lighting
- Blinds
- French Doors
- Entrance Foyer
- Living Room
- Combination Kitchen and Dining Room
Kitchen
- Free-Standing Electric Range
- Microwave
- Dishwasher
- Laminate Countertops
- Disposal
Flooring
- Carpet
- Luxury Vinyl Tile
- Vinyl
Bedrooms and Bathrooms
- 2 Main Level Bedrooms
- Walk-In Closet
- 2 Full Bathrooms
- Bathtub with Shower
- Walk-in Shower
Laundry
- Laundry Room
- Laundry in Hall
- Washer and Dryer
Home Security
Outdoor Features
- Deck
- Covered Patio or Porch
- Exterior Lighting
- Rain Gutters
Schools
- Highland Elementary School
- Southern Middle School
- Southern High School
Utilities
- Forced Air Heating and Cooling System
- Heating System Uses Natural Gas
- Natural Gas Connected
- Private Water Source
- Water Heater
- Private Sewer
- High Speed Internet
- Cable TV Available
Listing and Financial Details
- Assessor Parcel Number 120474
Community Details
Overview
- Association fees include ground maintenance, maintenance structure
- Olde Towne Association, Phone Number (336) 226-3592
- Olde Towne Subdivision
Security
- Storm Doors
Map
Home Values in the Area
Average Home Value in this Area
Tax History
| Year | Tax Paid | Tax Assessment Tax Assessment Total Assessment is a certain percentage of the fair market value that is determined by local assessors to be the total taxable value of land and additions on the property. | Land | Improvement |
|---|---|---|---|---|
| 2025 | $1,103 | $223,242 | $32,220 | $191,022 |
| 2024 | $1,047 | $223,242 | $32,220 | $191,022 |
| 2023 | $2,034 | $223,242 | $32,220 | $191,022 |
| 2022 | $1,618 | $130,383 | $26,850 | $103,533 |
| 2021 | $1,631 | $130,383 | $26,850 | $103,533 |
| 2020 | $1,644 | $130,383 | $26,850 | $103,533 |
| 2019 | $1,648 | $130,383 | $26,850 | $103,533 |
| 2018 | $0 | $130,383 | $26,850 | $103,533 |
| 2017 | $1,535 | $130,383 | $26,850 | $103,533 |
| 2016 | $1,530 | $131,859 | $16,110 | $115,749 |
| 2015 | $761 | $131,859 | $16,110 | $115,749 |
| 2014 | -- | $131,859 | $16,110 | $115,749 |
Property History
| Date | Event | Price | List to Sale | Price per Sq Ft |
|---|---|---|---|---|
| 11/25/2025 11/25/25 | For Sale | $260,000 | -- | $213 / Sq Ft |
Purchase History
| Date | Type | Sale Price | Title Company |
|---|---|---|---|
| Warranty Deed | -- | None Listed On Document | |
| Deed | $128,500 | -- |
Mortgage History
| Date | Status | Loan Amount | Loan Type |
|---|---|---|---|
| Previous Owner | $78,500 | New Conventional |
Source: Doorify MLS
MLS Number: 10134841
APN: 120474
- 1074 Stowe St
- 2114 Sweetbay Cir
- 3202 Overlook Ct
- 2424 Cambridge Rd
- 3015 Winston Dr Unit 111
- 3015 Winston Dr Unit 112
- 3015 Winston Dr
- 3009 Winston Dr Unit 84
- 3047 Winston Dr Unit 171
- 3015 Juniper Dr
- 3306 Doral Ct
- 2521 Saintsbury Dr
- 3012 S Mebane St
- 813 Lynnwood Dr
- 702 Trail One
- 2926 Grove Park Dr
- 3116 Longpine Rd
- 903 Hahn Rd
- 110 Lodgepole Ln
- 2702 Kingsbury Ct
- 3010 Winston Dr Unit 81
- 3009 Winston Dr Unit 90
- 3031 Winston Dr Unit 206
- 3031 Winston Dr
- 2733 Kirkwood Dr
- 2521 Saintsbury Dr
- 510 Trail One
- 34 Sherry Dr
- 716 Shawnee Dr
- 2008 S Mebane St
- 3105 Victoria Falls Dr
- 2978 Ethan Pointe Dr
- 131 Salvet St
- 2944 Auburn Dr
- 706 Huffman Mill Rd
- 2221 Delaney Dr
- 185 Rosewood Loop
- 1811 Brown Ave
- 2006 Trail Two
- 3551-C Forestdale Dr
