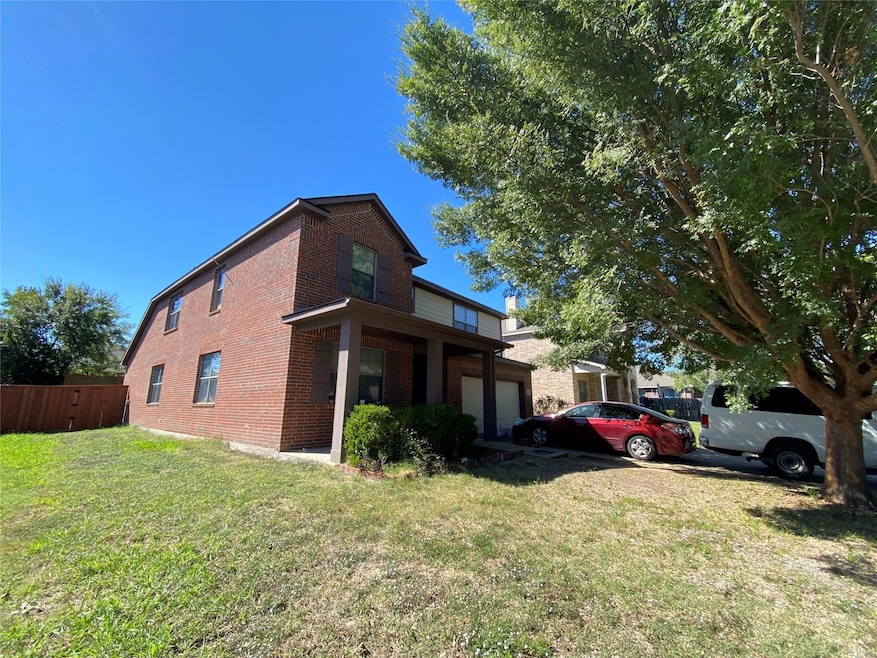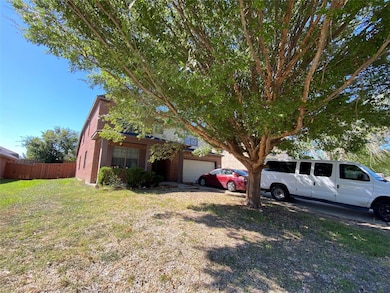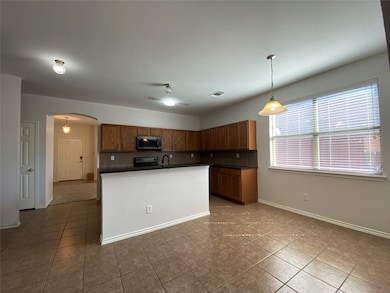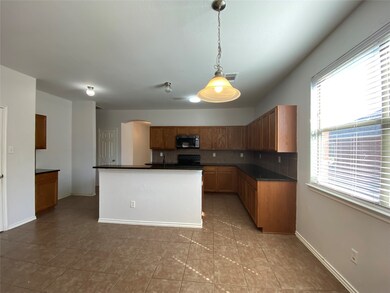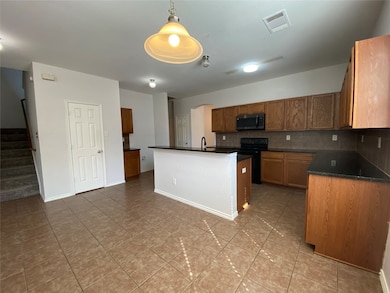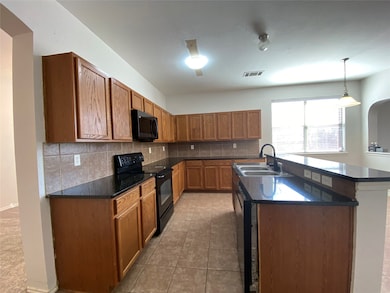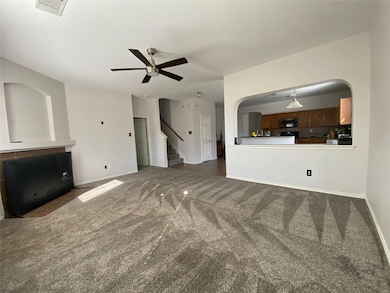2913 Castlebend Dr Seagoville, TX 75159
Estimated payment $2,671/month
Highlights
- Open Floorplan
- Granite Countertops
- 2 Car Attached Garage
- Traditional Architecture
- Breakfast Area or Nook
- Interior Lot
About This Home
THIS IS A ONE HARD TO FIND WITH,SPACIOUS 5 BEDROOM AND 3.5 BATHS,GAME ROOM,OFFICE ROOM,3 LIVING AREAS,DEN.THEATER ROOM,SPLIT BEDROOM ARRANGEMENT 2 DOWN AND 3 UP,FABULOUS EAT IN KITCHEN WITH A HUGE BREAKFAST AREA NEXT TO A LARGE OPEN LIVING AREA WITH FIREPLACE RADY FOR A FAMILY ENJOYMENT,THE HUGE MASTER BEDROOM WITH SUPER ACCOMMODATIONS INCLUDING A OVERSIZED BATH AREA AND BIG WALKING CLOSET,ON THE SECOND FLOOR 3 VERY SPACIOUS 3 BEDROOMS WITH WALKIN G CLOSETS,BIG GAME ROOM FOR A FUN FAMILY TIME,NEIGHBORHOOD PARK,COMMUNITY POOL,TO ENJOY OUTSIDE LIFE,DON'T LET THIS ONE GO BY.WOUN'T LAST LONG.
Listing Agent
CENTURY 21 Judge Fite Co. Brokerage Phone: 972-270-2100 License #0611258 Listed on: 11/14/2025

Home Details
Home Type
- Single Family
Est. Annual Taxes
- $7,975
Year Built
- Built in 2007
Lot Details
- 7,144 Sq Ft Lot
- Interior Lot
HOA Fees
- $30 Monthly HOA Fees
Parking
- 2 Car Attached Garage
- Parking Accessed On Kitchen Level
- Single Garage Door
- Driveway
Home Design
- Traditional Architecture
- Brick Exterior Construction
- Slab Foundation
- Composition Roof
Interior Spaces
- 3,074 Sq Ft Home
- 2-Story Property
- Open Floorplan
- Wired For Sound
- Decorative Lighting
- Wood Burning Fireplace
- ENERGY STAR Qualified Windows
Kitchen
- Breakfast Area or Nook
- Eat-In Kitchen
- Electric Cooktop
- Dishwasher
- Kitchen Island
- Granite Countertops
- Disposal
Flooring
- Carpet
- Ceramic Tile
Bedrooms and Bathrooms
- 5 Bedrooms
- Walk-In Closet
Eco-Friendly Details
- Energy-Efficient Appliances
- Energy-Efficient Construction
- Energy-Efficient HVAC
- Energy-Efficient Lighting
- Energy-Efficient Insulation
- Energy-Efficient Doors
Schools
- Achziger Elementary School
- Horn High School
Utilities
- Central Heating and Cooling System
- Electric Water Heater
- High Speed Internet
- Cable TV Available
Community Details
- Association fees include all facilities, management, ground maintenance
- HOA Of Highland Meadows Inc Association
- Highland Meadow Ph 01 Subdivision
Listing and Financial Details
- Legal Lot and Block 7 / C
- Assessor Parcel Number 500195200C0070000
Map
Home Values in the Area
Average Home Value in this Area
Tax History
| Year | Tax Paid | Tax Assessment Tax Assessment Total Assessment is a certain percentage of the fair market value that is determined by local assessors to be the total taxable value of land and additions on the property. | Land | Improvement |
|---|---|---|---|---|
| 2025 | $6,175 | $378,510 | $60,000 | $318,510 |
| 2024 | $6,175 | $336,150 | $50,000 | $286,150 |
| 2023 | $6,175 | $336,150 | $50,000 | $286,150 |
| 2022 | $8,763 | $336,150 | $50,000 | $286,150 |
| 2021 | $7,114 | $261,820 | $40,000 | $221,820 |
| 2020 | $6,834 | $237,700 | $37,000 | $200,700 |
| 2019 | $6,942 | $237,700 | $37,000 | $200,700 |
| 2018 | $6,167 | $215,600 | $37,000 | $178,600 |
| 2017 | $6,163 | $215,600 | $37,000 | $178,600 |
| 2016 | $5,509 | $192,710 | $27,000 | $165,710 |
| 2015 | $3,627 | $192,710 | $27,000 | $165,710 |
| 2014 | $3,627 | $168,220 | $22,000 | $146,220 |
Property History
| Date | Event | Price | List to Sale | Price per Sq Ft | Prior Sale |
|---|---|---|---|---|---|
| 11/14/2025 11/14/25 | For Sale | $375,000 | +10.3% | $122 / Sq Ft | |
| 10/22/2021 10/22/21 | Sold | -- | -- | -- | View Prior Sale |
| 09/09/2021 09/09/21 | Pending | -- | -- | -- | |
| 08/27/2021 08/27/21 | Price Changed | $339,900 | -2.9% | $111 / Sq Ft | |
| 08/17/2021 08/17/21 | For Sale | $349,900 | -- | $114 / Sq Ft |
Purchase History
| Date | Type | Sale Price | Title Company |
|---|---|---|---|
| Vendors Lien | -- | Stewart Title | |
| Deed | -- | None Listed On Document | |
| Warranty Deed | -- | Rtt | |
| Vendors Lien | -- | Ult | |
| Interfamily Deed Transfer | -- | -- | |
| Interfamily Deed Transfer | -- | -- | |
| Warranty Deed | -- | Cltic | |
| Warranty Deed | -- | Cltic | |
| Warranty Deed | -- | Alamo Title Company | |
| Trustee Deed | $23,800 | -- | |
| Warranty Deed | -- | -- | |
| Quit Claim Deed | -- | -- |
Mortgage History
| Date | Status | Loan Amount | Loan Type |
|---|---|---|---|
| Open | $247,467 | New Conventional | |
| Closed | $257,500 | Seller Take Back | |
| Previous Owner | $351,200 | Purchase Money Mortgage | |
| Previous Owner | $161,721 | Purchase Money Mortgage |
Source: North Texas Real Estate Information Systems (NTREIS)
MLS Number: 21113462
APN: 500195200C0070000
- 2812 Englenook Dr
- 2904 Jordan Dr
- 6313 Dartford Dr
- 1208 Ponchartrain Dr
- 2610 Henley Dr
- 6308 Sudbury Ln
- 6300 Sudbury Ln
- 1254 Okeechobee Dr
- 2508 Stonegate Dr
- 6341 Ashford Trail
- 1216 Ponchartrain Dr
- 1207 Okeechobee Dr
- Walsh Plan at Caldwell Lakes
- 1224 Ponchartrain Dr
- Elton Plan at Caldwell Lakes
- 1209 Ponchartrain Dr
- 1213 Ponchartrain Dr
- 1212 Ponchartrain Dr
- 1220 Ponchartrain Dr
- Nash Plan at Caldwell Lakes
- 2811 Briarbrook Dr
- 2515 Wynngate Dr
- 6231 Lumley Rd
- 2603 Hutchins Dr
- 2008 Bronco Dr
- 2221 Horseshoe Ln
- 224 Woodgrove St
- 914 Haley Dr
- 2028 Hialeah Dr
- 2041 Hialeah Dr
- 2005 Hialeah Dr
- 2025 Hialeah Dr
- 1917 Belmont Dr
- 614 Arlington Park Ct
- 2809 Blue Heron Dr
- 1934 Delta Downs Dr
- 2038 Delta Downs Dr
- 15635 Gatsby Ln
- 630 Delta Downs Dr
- 2800 Shelduck Dr
