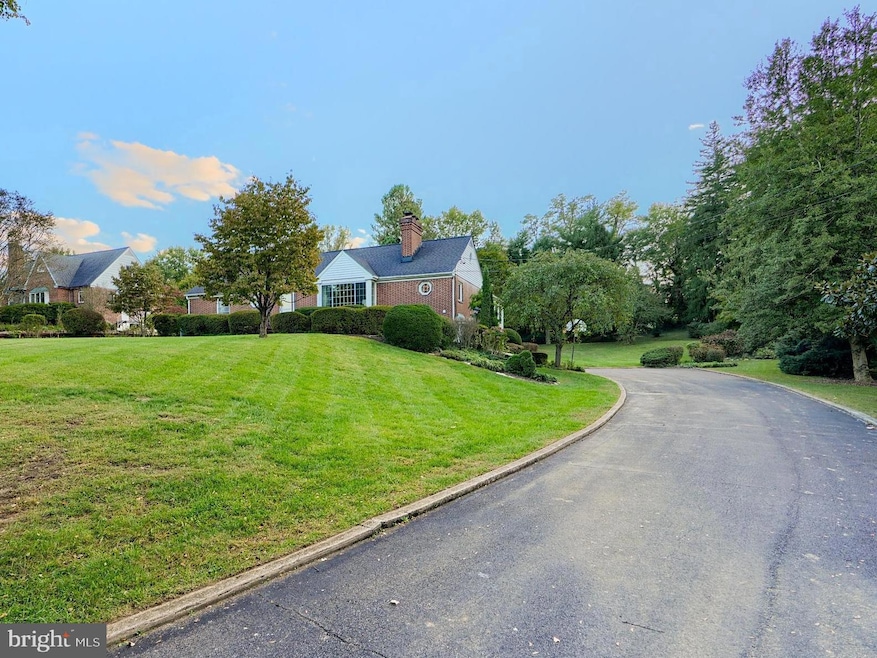
2913 Cub Hill Rd Parkville, MD 21234
Highlights
- View of Trees or Woods
- Private Lot
- Traditional Floor Plan
- 1.25 Acre Lot
- Recreation Room
- Raised Ranch Architecture
About This Home
As of November 2024*BEST AND FINAL OFFERS DUE MONDAY 10/14 BY 2PM.* ONE-OF-A-KIND RAISED RANCHER ON A BEAUTIFUL DOUBLE LOT IN CUB HILL! THIS HOME HAS SO MUCH SPACE YOU WON'T BELIEVE IT UNTIL YOU SEE IT! FULLY RENOVATED KITCHEN WITH GRANITE COUNTER TOPS, TILE BACKSPLASH, DOUBLE OVENS, 2 SINKS AND ISLAND WITH BUILT-IN KITCHEN TABLE. WONDERFUL FAMILY ROOM ADDITION WITH SEPARATELY ZONED HEAT & AC HAS SOARING CATHEDRAL CEILINGS, BRAND NEW CARPET AND OFFERS STUNNING BACKYARD VIEW. LARGE LIVING ROOM WITH WOOD-BURNING FIREPLACE AND STONE MANTEL. SEPARATE FORMAL DINING ROOM WITH CHARMING ORIGINAL BUILT-IN CORNER CABINETS. FRESHLY PAINTED AND GLEAMING HARDWOOD FLOORS THROUGHOUT. HUGE LOWER LEVEL OFFERS CLUB ROOM WITH WET BAR AND 2ND FIREPLACE, 2ND FULL BATHROOM, BONUS ROOM/ OFFICE AND 4TH BEDROOM PLUS LARGE STORAGE ROOM. BASEMENT ACCESS TO 2-CAR GARAGE. NEW ROOF 2018. GAS FURNACE 2019. BEAUTIFUL STONE PAVED WALKWAY AND STEPS FROM DRIVEWAY TO THE FRONT DOOR. *SOLD STRICKLY IN AS-IS CONDITION*
Last Agent to Sell the Property
Cummings & Co. Realtors License #608421 Listed on: 10/10/2024

Home Details
Home Type
- Single Family
Est. Annual Taxes
- $3,640
Year Built
- Built in 1952
Lot Details
- 1.25 Acre Lot
- Private Lot
- Backs to Trees or Woods
Parking
- 2 Car Attached Garage
- Side Facing Garage
- Driveway
Property Views
- Woods
- Garden
Home Design
- Raised Ranch Architecture
- Brick Exterior Construction
- Block Foundation
Interior Spaces
- Property has 2 Levels
- Traditional Floor Plan
- 2 Fireplaces
- Stone Fireplace
- Fireplace Mantel
- Entrance Foyer
- Family Room Off Kitchen
- Living Room
- Formal Dining Room
- Den
- Recreation Room
- Storage Room
Kitchen
- Gas Oven or Range
- Built-In Microwave
- Dishwasher
- Kitchen Island
- Disposal
Flooring
- Wood
- Carpet
- Ceramic Tile
Bedrooms and Bathrooms
Laundry
- Laundry on main level
- Dryer
- Washer
Basement
- Walk-Out Basement
- Basement Fills Entire Space Under The House
- Exterior Basement Entry
Outdoor Features
- Shed
- Porch
Utilities
- Forced Air Zoned Heating and Cooling System
- Hot Water Baseboard Heater
- Electric Water Heater
Community Details
- No Home Owners Association
- Cub Hill Subdivision
Listing and Financial Details
- Tax Lot 15
- Assessor Parcel Number 04090916000190
Ownership History
Purchase Details
Purchase Details
Similar Homes in Parkville, MD
Home Values in the Area
Average Home Value in this Area
Purchase History
| Date | Type | Sale Price | Title Company |
|---|---|---|---|
| Interfamily Deed Transfer | -- | None Available | |
| Deed | $26,000 | -- |
Property History
| Date | Event | Price | Change | Sq Ft Price |
|---|---|---|---|---|
| 11/05/2024 11/05/24 | Sold | $535,000 | +10.3% | $189 / Sq Ft |
| 10/14/2024 10/14/24 | Pending | -- | -- | -- |
| 10/10/2024 10/10/24 | For Sale | $485,000 | -- | $172 / Sq Ft |
Tax History Compared to Growth
Tax History
| Year | Tax Paid | Tax Assessment Tax Assessment Total Assessment is a certain percentage of the fair market value that is determined by local assessors to be the total taxable value of land and additions on the property. | Land | Improvement |
|---|---|---|---|---|
| 2025 | $4,397 | $340,900 | $90,600 | $250,300 |
| 2024 | $4,397 | $320,633 | $0 | $0 |
| 2023 | $2,148 | $300,367 | $0 | $0 |
| 2022 | $4,340 | $280,100 | $90,600 | $189,500 |
| 2021 | $4,317 | $280,100 | $90,600 | $189,500 |
| 2020 | $4,317 | $280,100 | $90,600 | $189,500 |
| 2019 | $4,324 | $287,200 | $90,600 | $196,600 |
| 2018 | $4,324 | $285,567 | $0 | $0 |
| 2017 | $11 | $283,933 | $0 | $0 |
| 2016 | -- | $282,300 | $0 | $0 |
| 2015 | -- | $282,300 | $0 | $0 |
| 2014 | -- | $282,300 | $0 | $0 |
Agents Affiliated with this Home
-
Amy Birmingham

Seller's Agent in 2024
Amy Birmingham
Cummings & Co Realtors
(443) 939-0993
29 in this area
202 Total Sales
-
Thomas Oliver

Buyer's Agent in 2024
Thomas Oliver
Berkshire Hathaway HomeServices Homesale Realty
(240) 381-9805
6 in this area
86 Total Sales
Map
Source: Bright MLS
MLS Number: MDBC2107774
APN: 09-0916000190
- 2936 Knoll Acres Dr
- 2819 Superior Ave
- 10031 Whitaker Way
- 2817 Ontario Ave
- 9936 Harford Rd
- 10001 Perine Ln
- 0 Ave Unit MDBC2091286
- 9928 Nearbrook Ln
- 2603 Cub Hill Rd
- 9917 Finney Dr
- 8 Demarest Ct
- 4 Acre Ct
- 2516 Melia Ct
- 22 Strabane Ct
- 9355 Pan Ridge Rd
- Tbd Melia Ct
- 2518 Melia Ct
- 15 Bideford Ct
- 2621A Proctor Ln
- 17 Biscay Ct






