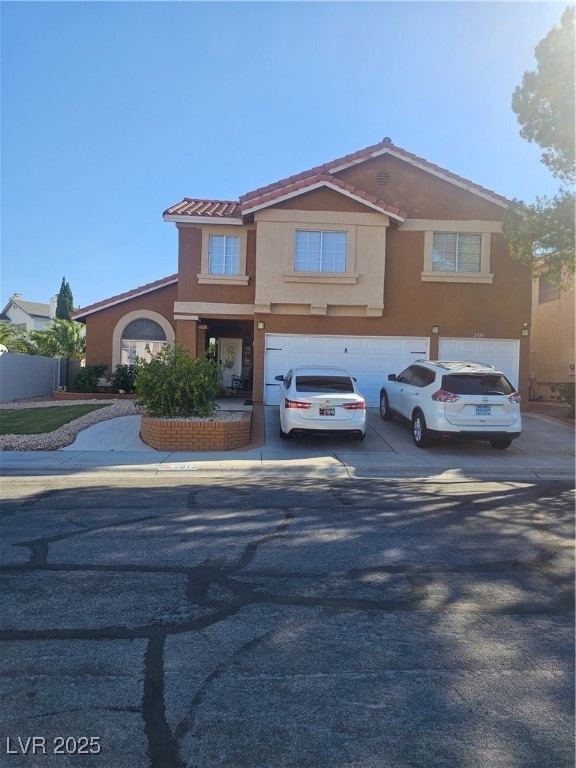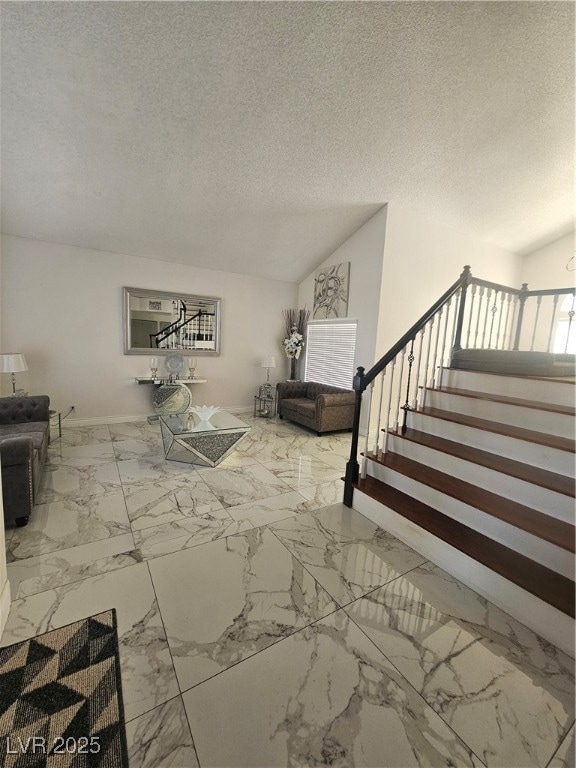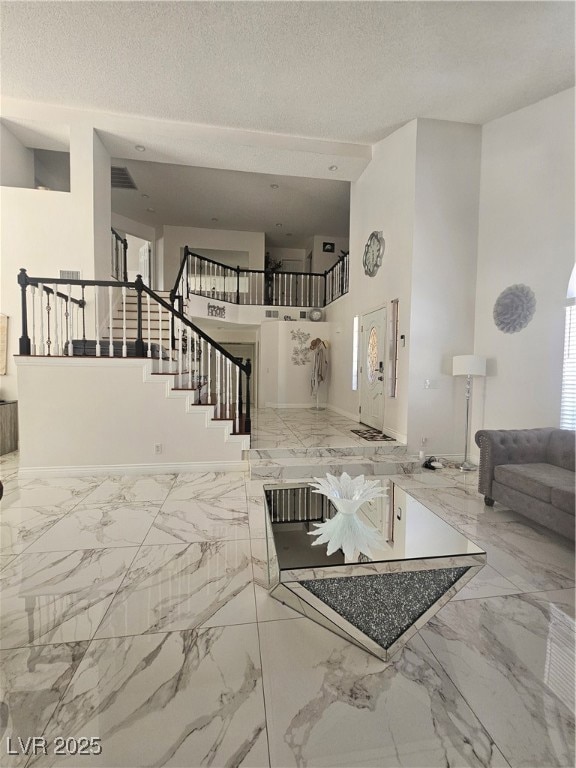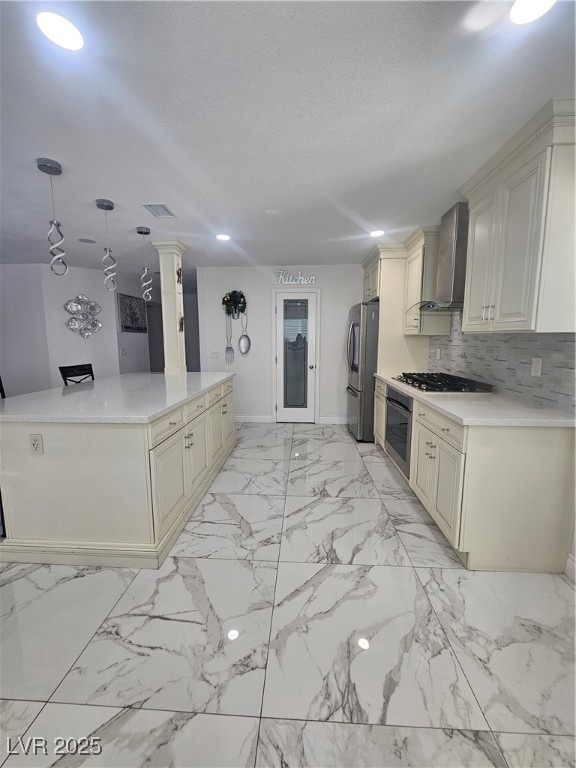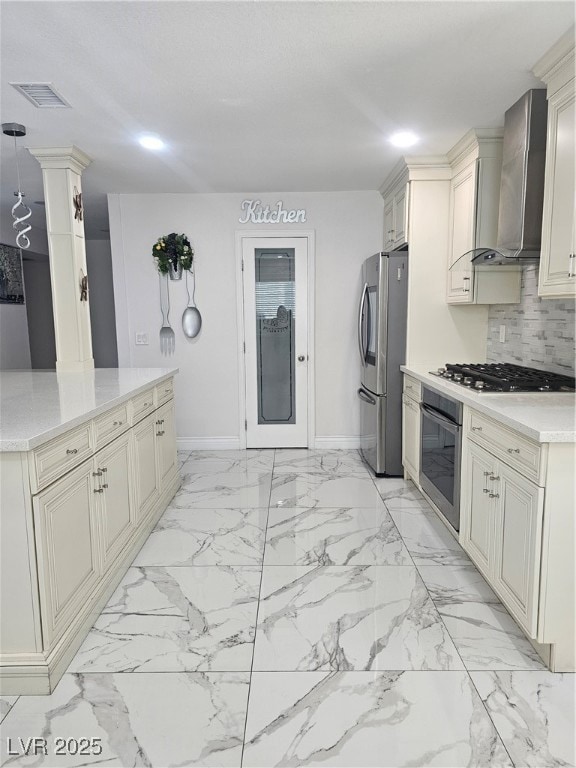2913 Domino Way Las Vegas, NV 89117
The Section Seven NeighborhoodEstimated payment $3,872/month
Highlights
- Heated Pool and Spa
- Solar Power System
- 3 Car Attached Garage
- Built in 1987 | Newly Remodeled
- Main Floor Primary Bedroom
- Double Pane Windows
About This Home
Welcome to your slice of paradise—where comfort, style, and smart living come together. This beautifully maintained home features a bright open floor plan, polished marble-style floors, and a stunning kitchen with custom creamy white cabinets, stainless steel appliances, and a large island perfect for family meals and gatherings.
Unwind in the spa-like main bathroom with dual sinks, a soaking tub, and a spacious walk-in shower. Step outside to a serene backyard featuring a heated pool, hot tub, and ample space to relax all year long.
Energy-efficient solar panels keep the electric bill as low as $20/month, with a fixed solar payment of approx $253, making it as practical as it is beautiful. It’s the perfect place to grow, gather, and make lasting memories.
Listing Agent
United Realty Group Brokerage Phone: (702) 513-2967 License #S.0182993 Listed on: 06/12/2025
Home Details
Home Type
- Single Family
Est. Annual Taxes
- $3,180
Year Built
- Built in 1987 | Newly Remodeled
Lot Details
- 6,098 Sq Ft Lot
- East Facing Home
- Block Wall Fence
- Desert Landscape
- Back Yard Fenced and Front Yard
HOA Fees
- $34 Monthly HOA Fees
Parking
- 3 Car Attached Garage
Home Design
- Tile Roof
Interior Spaces
- 3,113 Sq Ft Home
- 2-Story Property
- Central Vacuum
- Ceiling Fan
- Electric Fireplace
- Double Pane Windows
- Family Room with Fireplace
Kitchen
- Built-In Electric Oven
- Gas Cooktop
- Microwave
- Disposal
Flooring
- Porcelain Tile
- Luxury Vinyl Plank Tile
Bedrooms and Bathrooms
- 5 Bedrooms
- Primary Bedroom on Main
- Soaking Tub
Laundry
- Laundry Room
- Laundry on main level
- Dryer
- Washer
Eco-Friendly Details
- Energy-Efficient Windows
- Solar Power System
Pool
- Heated Pool and Spa
- Heated In Ground Pool
Outdoor Features
- Patio
Schools
- Christensen Elementary School
- Fertitta Frank & Victoria Middle School
- Bonanza High School
Utilities
- Central Heating and Cooling System
- Heating System Uses Gas
- Underground Utilities
Community Details
- Section Seven Association, Phone Number (702) 222-2391
- Bluffs Amd Subdivision
- The community has rules related to covenants, conditions, and restrictions
Map
Home Values in the Area
Average Home Value in this Area
Tax History
| Year | Tax Paid | Tax Assessment Tax Assessment Total Assessment is a certain percentage of the fair market value that is determined by local assessors to be the total taxable value of land and additions on the property. | Land | Improvement |
|---|---|---|---|---|
| 2025 | $3,276 | $142,060 | $57,050 | $85,010 |
| 2024 | $3,088 | $142,060 | $57,050 | $85,010 |
| 2023 | $3,088 | $129,281 | $47,250 | $82,031 |
| 2022 | $2,998 | $112,538 | $36,750 | $75,788 |
| 2021 | $2,911 | $109,146 | $36,400 | $72,746 |
| 2020 | $2,823 | $105,606 | $32,900 | $72,706 |
| 2019 | $2,741 | $99,251 | $26,950 | $72,301 |
| 2018 | $2,661 | $96,433 | $26,600 | $69,833 |
| 2017 | $3,157 | $96,291 | $24,850 | $71,441 |
| 2016 | $6,117 | $89,520 | $17,500 | $72,020 |
| 2015 | $2,848 | $77,562 | $16,450 | $61,112 |
| 2014 | $2,441 | $72,256 | $8,750 | $63,506 |
Property History
| Date | Event | Price | List to Sale | Price per Sq Ft |
|---|---|---|---|---|
| 11/05/2025 11/05/25 | Price Changed | $680,000 | -1.4% | $218 / Sq Ft |
| 08/15/2025 08/15/25 | Price Changed | $689,999 | -0.9% | $222 / Sq Ft |
| 06/26/2025 06/26/25 | Price Changed | $696,000 | -0.4% | $224 / Sq Ft |
| 06/12/2025 06/12/25 | For Sale | $699,000 | -- | $225 / Sq Ft |
Purchase History
| Date | Type | Sale Price | Title Company |
|---|---|---|---|
| Bargain Sale Deed | -- | None Listed On Document | |
| Bargain Sale Deed | $337,000 | Ticor Title Las Vegas | |
| Interfamily Deed Transfer | -- | Ticor Title Las Vegas | |
| Trustee Deed | $296,800 | Old Republic Title Services | |
| Quit Claim Deed | $222,000 | None Available | |
| Quit Claim Deed | $221,640 | -- | |
| Bargain Sale Deed | $415,000 | Nevada Title Company | |
| Interfamily Deed Transfer | -- | First American Title Company |
Mortgage History
| Date | Status | Loan Amount | Loan Type |
|---|---|---|---|
| Previous Owner | $290,500 | Negative Amortization | |
| Previous Owner | $210,000 | Unknown |
Source: Las Vegas REALTORS®
MLS Number: 2692086
APN: 163-07-611-019
- 9429 Abalone Way
- 9113 Anchor Cove Ct
- 3013 Ocean Port Dr
- 3009 Periscope Ct
- 9100 Shelter Cove Ct
- 2712 Quail Roost Way
- 9021 Feather River Ct
- 9312 Angelfish Dr
- 9504 Cliff View Way
- 9544 Lazy River Dr
- 9548 Wooden Pier Way
- 2825 Waterview Dr
- 9605 Blowing Sand Cir
- 8924 Sail Bay Dr
- 9713 Cascade Falls Ave
- 3120 Waterview Dr
- 3205 Bermuda Bay St
- 3220 Beacon Shores Cir
- 9708 Blazing Star Ct
- 9624 Beach Water Cir
- 3004 Ocean View Dr
- 3008 Ocean View Dr
- 9509 Lazy River Dr
- 9421 Salt Water Ct
- 9501 W Sahara Ave
- 3020 Waterview Dr
- 2812 Waterview Dr
- 9516 Wooden Pier Way
- 3108 Waterview Dr
- 3113 Port Side Dr
- 2716 Lodestone Dr
- 2713 Otter Creek Ct Unit 202
- 3020 Forest Lake St
- 2200 S Fort Apache Rd Unit 1161
- 2712 Beaver Creek Ct Unit 102
- 2200 S Fort Apache Rd Unit 2172
- 2200 S Fort Apache Rd Unit 2095
- 2200 S Fort Apache Rd Unit 2199
- 2200 S Fort Apache Rd Unit 2123
- 2200 S Fort Apache Rd Unit 2023
