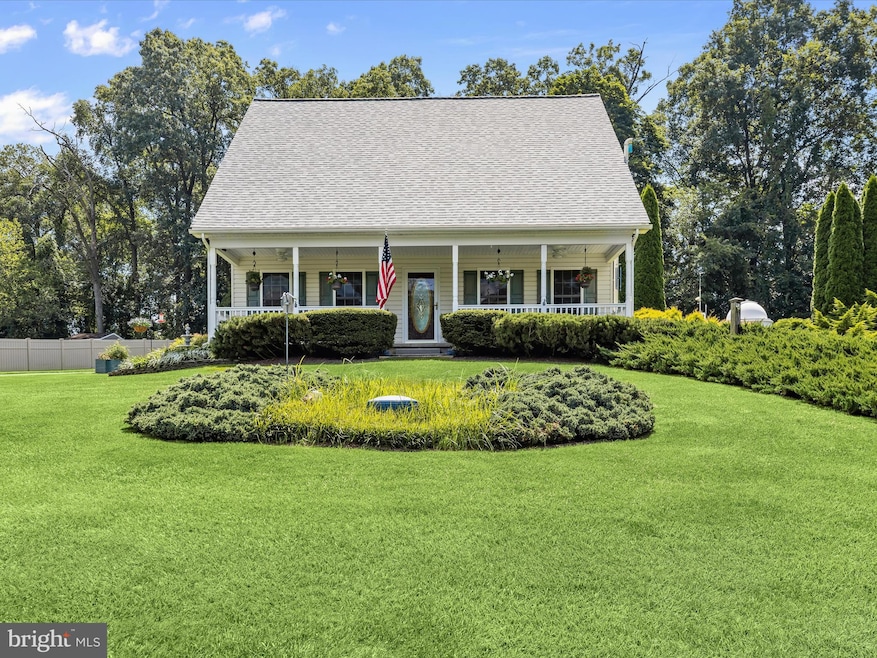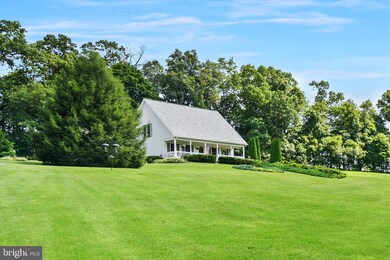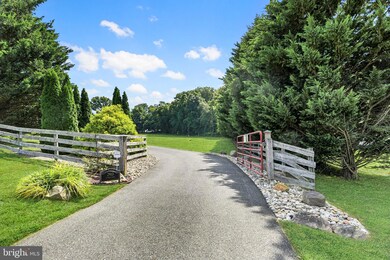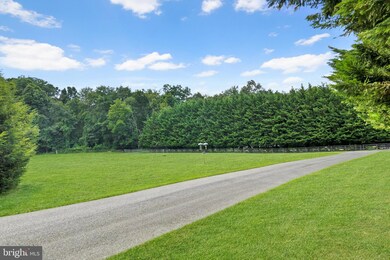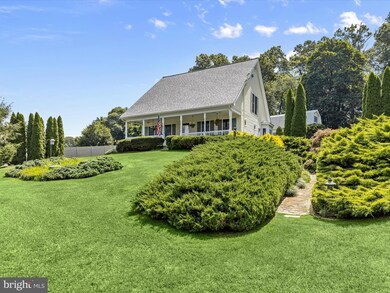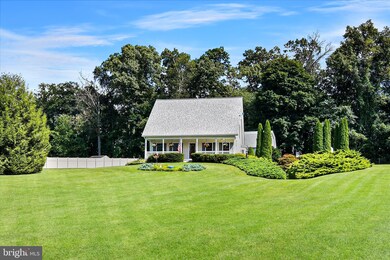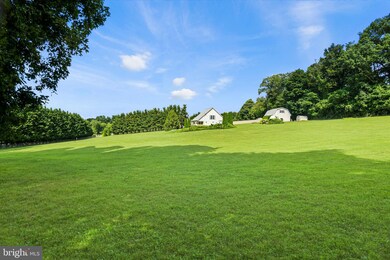2913 Duncan Rd White Hall, MD 21161
Estimated payment $3,035/month
Highlights
- Panoramic View
- Open Floorplan
- Secluded Lot
- Norrisville Elementary School Rated A-
- Cape Cod Architecture
- Recreation Room
About This Home
Gorgeous, meticulously maintained home is set on 3.48 stunning acres and offers over 3,000 square feet of immaculate living space. From the moment you approach the gated driveway, the setting captivates, nestled atop a gentle knoll with breathtaking views in every direction.
A wide, covered front porch (34x8) invites you to relax and take in the serenity - NO HOA - Inside, gleaming hardwood floors lead the way through spacious, light-filled rooms. A bay window in the kitchen frames expansive views of the side and rear yard, bringing nature right into your daily routine. Every element of this home was thoughtfully upgraded from day one, and the owner's pride in craftsmanship is evident throughout.
Highlights include a Rain Soft Water Treatment System, central vacuum, propane gas stove (with four tanks included), and a whole house generator. Recent updates ensure peace of mind: architectural shingle roof (2022) with 40-year materials and 10-year transferable installation warranty, new heat pump (2024), and water heater (2025).
The lower level is fully finished with a walkout, sauna, and plenty of versatile space. Off the kitchen, a bonus room/office adds flexibility. Bathrooms are beautifully updated, and the oversized two-bay garage is heated, cooled, plus a large loft space above for storage or hobbies.
Convenient shopping is within easy reach, and access to all major routes is a breeze. This home is a rare blend of quality, privacy, and tranquility. Stay for a moment... and you may never want to leave.
Listing Agent
(866) 987-3937 info@godouglasrealty.com Douglas Realty, LLC Brokerage Phone: 4439213900 License #651283 Listed on: 08/01/2023

Home Details
Home Type
- Single Family
Est. Annual Taxes
- $3,649
Year Built
- Built in 1999
Lot Details
- 3.48 Acre Lot
- Northwest Facing Home
- Split Rail Fence
- Property is Fully Fenced
- Privacy Fence
- Vinyl Fence
- Landscaped
- Secluded Lot
- Sloped Lot
- Partially Wooded Lot
- Backs to Trees or Woods
- Back, Front, and Side Yard
- Property is in excellent condition
Parking
- 2 Car Detached Garage
- 4 Driveway Spaces
- Oversized Parking
- Side Facing Garage
- Garage Door Opener
Property Views
- Panoramic
- Scenic Vista
- Woods
- Garden
Home Design
- Cape Cod Architecture
- Architectural Shingle Roof
- Vinyl Siding
- Concrete Perimeter Foundation
Interior Spaces
- Property has 3 Levels
- Open Floorplan
- Central Vacuum
- Ceiling Fan
- Recessed Lighting
- Free Standing Fireplace
- Gas Fireplace
- Double Pane Windows
- Vinyl Clad Windows
- Casement Windows
- Window Screens
- Sliding Doors
- Six Panel Doors
- Living Room
- Combination Kitchen and Dining Room
- Home Office
- Recreation Room
- Bonus Room
- Storage Room
- Utility Room
- Fire and Smoke Detector
Kitchen
- Eat-In Country Kitchen
- Electric Oven or Range
- Self-Cleaning Oven
- Built-In Microwave
- Freezer
- Ice Maker
- Dishwasher
Flooring
- Wood
- Carpet
- Laminate
- Vinyl
Bedrooms and Bathrooms
- Bathtub with Shower
Laundry
- Laundry Room
- Laundry on main level
- Dryer
- Washer
Finished Basement
- Heated Basement
- Walk-Out Basement
- Basement Fills Entire Space Under The House
- Interior and Side Basement Entry
- Workshop
- Basement Windows
Outdoor Features
- Patio
- Exterior Lighting
- Shed
- Porch
Utilities
- Central Air
- Heat Pump System
- Heating System Powered By Owned Propane
- Water Treatment System
- Well
- Electric Water Heater
- Water Conditioner is Owned
- On Site Septic
Community Details
- No Home Owners Association
Listing and Financial Details
- Assessor Parcel Number 1304096495
Map
Tax History
| Year | Tax Paid | Tax Assessment Tax Assessment Total Assessment is a certain percentage of the fair market value that is determined by local assessors to be the total taxable value of land and additions on the property. | Land | Improvement |
|---|---|---|---|---|
| 2025 | $3,709 | $354,033 | $0 | $0 |
| 2024 | $3,709 | $334,800 | $117,400 | $217,400 |
| 2023 | $3,566 | $328,233 | $0 | $0 |
| 2022 | $3,506 | $321,667 | $0 | $0 |
| 2021 | $597 | $315,100 | $117,400 | $197,700 |
| 2020 | $597 | $306,900 | $0 | $0 |
| 2019 | $3,507 | $298,700 | $0 | $0 |
| 2018 | $434 | $290,500 | $127,400 | $163,100 |
| 2017 | $2,035 | $290,500 | $0 | $0 |
| 2016 | -- | $290,500 | $0 | $0 |
| 2015 | $3,581 | $291,200 | $0 | $0 |
| 2014 | $3,581 | $291,200 | $0 | $0 |
Property History
| Date | Event | Price | List to Sale | Price per Sq Ft |
|---|---|---|---|---|
| 08/07/2025 08/07/25 | Pending | -- | -- | -- |
| 07/31/2025 07/31/25 | Price Changed | $530,000 | 0.0% | $176 / Sq Ft |
| 07/31/2025 07/31/25 | For Sale | $530,000 | +1.9% | $176 / Sq Ft |
| 08/01/2023 08/01/23 | Off Market | $519,900 | -- | -- |
Purchase History
| Date | Type | Sale Price | Title Company |
|---|---|---|---|
| Deed | $65,000 | -- |
Mortgage History
| Date | Status | Loan Amount | Loan Type |
|---|---|---|---|
| Closed | -- | No Value Available |
Source: Bright MLS
MLS Number: MDHR2024278
APN: 04-096495
- 5403 New Park Rd
- 5371 Long Corner Rd
- 5330 Long Corner Rd
- 2675 Jolly Acres Rd
- 412 Marsteller Rd
- 2430 Harris Mill Rd
- 2313 Walnut Springs Ct
- 2183 Amoss Mill Rd
- 19701 Old York Rd
- 754 Main St
- 20834 Old York Rd
- 254 Hollow Rd
- 18183 Piedmont Rd
- 9 W Pennsylvania Ave
- 82 Piston Ct
- 0 Lutz Rd Unit PAYK2095052
- 0 Lutz Rd Unit PAYK2095064
- 407 Crestview Ln Unit 407
- 13 Baneberry St
- 1008 Crestview Ln Unit 1008
Ask me questions while you tour the home.
