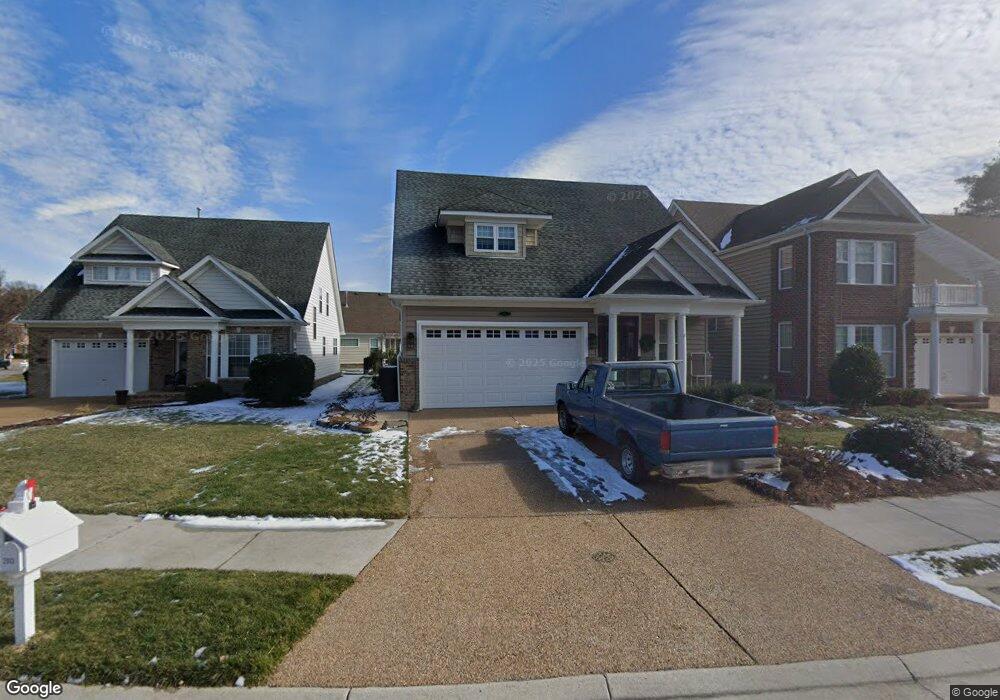2913 Enchanting Cir Virginia Beach, VA 23456
Princess Anne NeighborhoodEstimated Value: $625,084 - $681,000
3
Beds
3
Baths
2,952
Sq Ft
$220/Sq Ft
Est. Value
About This Home
This home is located at 2913 Enchanting Cir, Virginia Beach, VA 23456 and is currently estimated at $650,521, approximately $220 per square foot. 2913 Enchanting Cir is a home located in Virginia Beach City with nearby schools including North Landing Elementary School, Landstown Middle School, and Floyd E. Kellam High School.
Ownership History
Date
Name
Owned For
Owner Type
Purchase Details
Closed on
Jul 23, 2024
Sold by
Sutter Douglas S and Sutter Julie A
Bought by
Kinstler Kenneth and Kinstler Eva Marie
Current Estimated Value
Home Financials for this Owner
Home Financials are based on the most recent Mortgage that was taken out on this home.
Original Mortgage
$180,000
Outstanding Balance
$177,834
Interest Rate
6.95%
Mortgage Type
New Conventional
Estimated Equity
$472,687
Purchase Details
Closed on
Sep 3, 2020
Sold by
Wagner Shelley D
Bought by
Sutter Douglas S and Sutter Julie A
Home Financials for this Owner
Home Financials are based on the most recent Mortgage that was taken out on this home.
Original Mortgage
$330,000
Interest Rate
3%
Mortgage Type
New Conventional
Purchase Details
Closed on
Jan 28, 2013
Sold by
Pugeda Regalado B
Bought by
Wagner Dennis E
Home Financials for this Owner
Home Financials are based on the most recent Mortgage that was taken out on this home.
Original Mortgage
$386,445
Interest Rate
3.38%
Mortgage Type
VA
Purchase Details
Closed on
Sep 20, 2006
Sold by
Today Homes Inc
Bought by
Pugeda Regalado B
Home Financials for this Owner
Home Financials are based on the most recent Mortgage that was taken out on this home.
Original Mortgage
$346,464
Interest Rate
6.59%
Mortgage Type
New Conventional
Purchase Details
Closed on
May 5, 2005
Sold by
Today Homes
Bought by
Baymark Construction Corp
Create a Home Valuation Report for This Property
The Home Valuation Report is an in-depth analysis detailing your home's value as well as a comparison with similar homes in the area
Home Values in the Area
Average Home Value in this Area
Purchase History
| Date | Buyer | Sale Price | Title Company |
|---|---|---|---|
| Kinstler Kenneth | $628,000 | Fidelity National Title | |
| Sutter Douglas S | $465,000 | Old Republic Natl Ttl Ins Co | |
| Wagner Dennis E | $374,100 | -- | |
| Pugeda Regalado B | $433,080 | -- | |
| Baymark Construction Corp | $10,488,000 | -- |
Source: Public Records
Mortgage History
| Date | Status | Borrower | Loan Amount |
|---|---|---|---|
| Open | Kinstler Kenneth | $180,000 | |
| Previous Owner | Sutter Douglas S | $330,000 | |
| Previous Owner | Wagner Dennis E | $386,445 | |
| Previous Owner | Pugeda Regalado B | $346,464 |
Source: Public Records
Tax History Compared to Growth
Tax History
| Year | Tax Paid | Tax Assessment Tax Assessment Total Assessment is a certain percentage of the fair market value that is determined by local assessors to be the total taxable value of land and additions on the property. | Land | Improvement |
|---|---|---|---|---|
| 2025 | $5,283 | $599,600 | $172,000 | $427,600 |
| 2024 | $5,283 | $544,600 | $140,000 | $404,600 |
| 2023 | $5,138 | $519,000 | $132,000 | $387,000 |
| 2022 | $4,881 | $493,000 | $120,000 | $373,000 |
| 2021 | $4,460 | $450,500 | $114,000 | $336,500 |
| 2020 | $4,272 | $419,900 | $110,000 | $309,900 |
| 2019 | $4,077 | $406,700 | $102,800 | $303,900 |
| 2018 | $4,077 | $406,700 | $102,800 | $303,900 |
| 2017 | $3,838 | $382,800 | $102,800 | $280,000 |
| 2016 | $3,730 | $376,800 | $102,800 | $274,000 |
| 2015 | $3,581 | $361,700 | $102,800 | $258,900 |
| 2014 | $3,222 | $361,400 | $112,500 | $248,900 |
Source: Public Records
Map
Nearby Homes
- 3024 Beaden Dr
- 3132 Genius Place
- 2937 Einstein Dr
- 2701 Bach Ln
- 3260 Sacramento Dr
- 3414 Misty Dawn Ct
- 2849 Majestic Oak Ct
- 2811 Loveliness Ct
- 3125 Sacramento Dr
- 2692 Alamance Cir
- 2677 Alamance Cir
- 2776 Indian River Rd
- 2801 N Landing Rd
- 3128 Nansemond Loop
- 2544 Bombay Landing
- 3984 N Landing Rd
- 5+ac Indian River Rd
- 2824 N Landing Rd
- 2657 Nestlebrook Trail
- 2809 Garland Atwater Jr Ct
- 2909 Enchanting Cir
- 2929 Enchanting Cir
- 2941 Enchanting Cir
- 2905 Enchanting Cir
- 3084 Cadence Way
- 2901 Enchanting Cir
- 3080 Cadence Way
- 3088 Cadence Way
- 2953 Enchanting Cir
- 2969 Enchanting Cir
- 2912 Enchanting Cir
- 2908 Enchanting Cir
- 2973 Enchanting Cir
- 2904 Enchanting Cir
- 2932 Enchanting Cir
- 2916 Enchanting Cir
- 2928 Enchanting Cir
- 2977 Enchanting Cir
- 2936 Enchanting Cir
- 2940 Enchanting Cir
