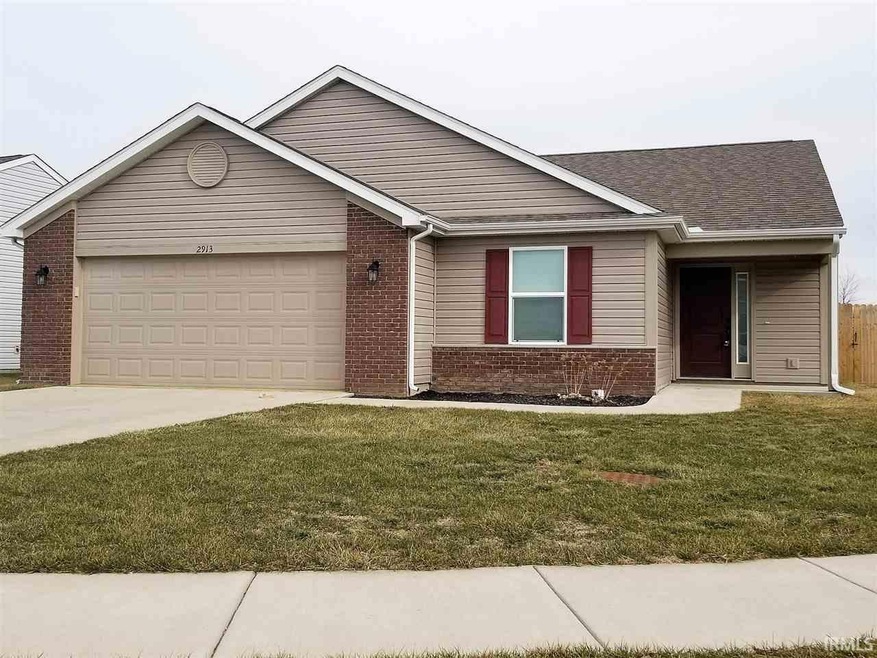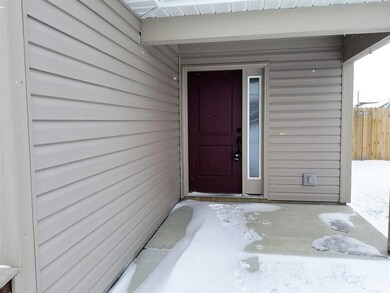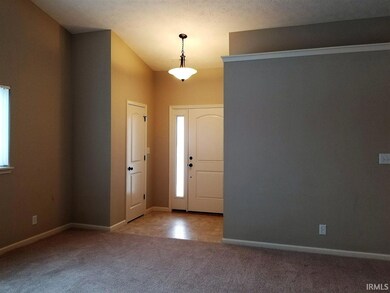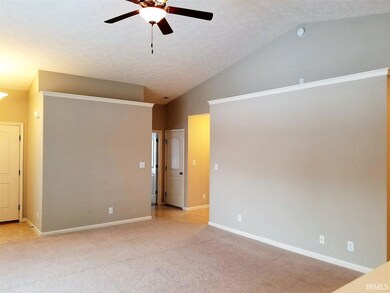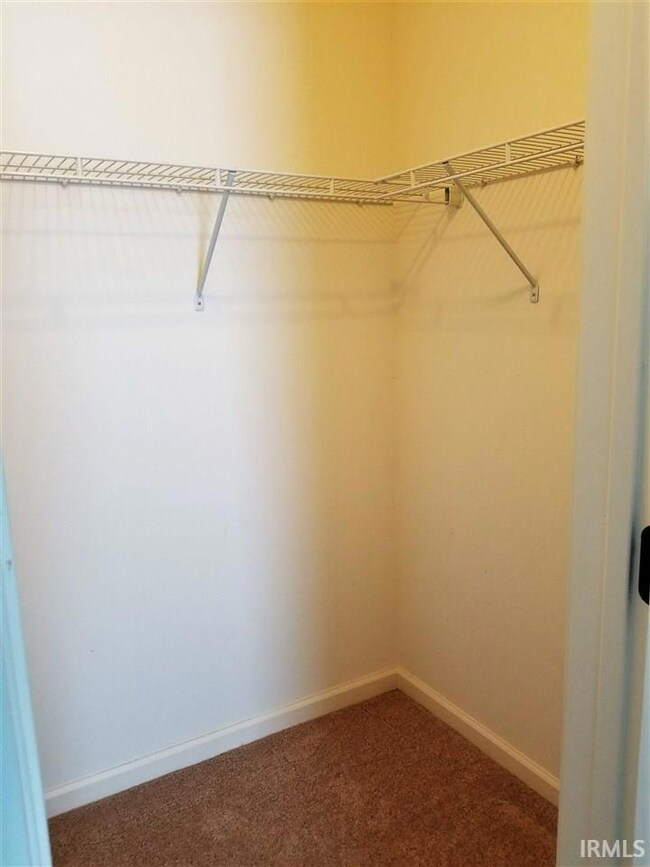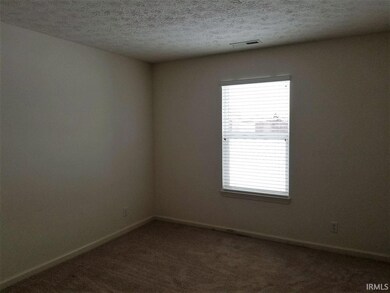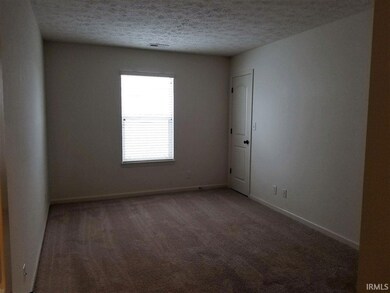
2913 Himalaya Way Lafayette, IN 47909
Highlights
- Traditional Architecture
- Corner Lot
- Eat-In Kitchen
- Cathedral Ceiling
- 2 Car Attached Garage
- 1-Story Property
About This Home
As of March 2021Energy Star rated three bedroom home located on a large corner lot with fenced in yard. Home features include vaulted ceiling, stainless steel kitchen appliances, upgraded cabinets, and 12' x 14' shed in rear yard.
Home Details
Home Type
- Single Family
Est. Annual Taxes
- $1,340
Year Built
- Built in 2013
Lot Details
- 8,712 Sq Ft Lot
- Lot Dimensions are 127x84x57x121
- Wood Fence
- Corner Lot
- Level Lot
Parking
- 2 Car Attached Garage
- Garage Door Opener
- Driveway
Home Design
- Traditional Architecture
- Brick Exterior Construction
- Slab Foundation
- Shingle Roof
- Vinyl Construction Material
Interior Spaces
- 1,560 Sq Ft Home
- 1-Story Property
- Cathedral Ceiling
- Fire and Smoke Detector
Kitchen
- Eat-In Kitchen
- Disposal
Flooring
- Carpet
- Vinyl
Bedrooms and Bathrooms
- 3 Bedrooms
- 2 Full Bathrooms
Location
- Suburban Location
Schools
- Wea Ridge Elementary And Middle School
- Mc Cutcheon High School
Utilities
- Forced Air Heating and Cooling System
- High-Efficiency Furnace
- Heating System Uses Gas
- Cable TV Available
Community Details
- Cobblestone Subdivision
Listing and Financial Details
- Assessor Parcel Number 79-11-05-178-007.000-033
Ownership History
Purchase Details
Home Financials for this Owner
Home Financials are based on the most recent Mortgage that was taken out on this home.Purchase Details
Purchase Details
Home Financials for this Owner
Home Financials are based on the most recent Mortgage that was taken out on this home.Purchase Details
Purchase Details
Home Financials for this Owner
Home Financials are based on the most recent Mortgage that was taken out on this home.Purchase Details
Similar Homes in Lafayette, IN
Home Values in the Area
Average Home Value in this Area
Purchase History
| Date | Type | Sale Price | Title Company |
|---|---|---|---|
| Warranty Deed | -- | None Available | |
| Quit Claim Deed | -- | None Available | |
| Deed | -- | -- | |
| Deed | -- | -- | |
| Warranty Deed | -- | -- | |
| Warranty Deed | -- | None Available |
Mortgage History
| Date | Status | Loan Amount | Loan Type |
|---|---|---|---|
| Open | $201,286 | FHA | |
| Previous Owner | $164,778 | VA | |
| Previous Owner | $165,900 | New Conventional | |
| Previous Owner | $116,250 | New Conventional | |
| Previous Owner | $116,000 | New Conventional | |
| Previous Owner | $100,000 | New Conventional |
Property History
| Date | Event | Price | Change | Sq Ft Price |
|---|---|---|---|---|
| 03/05/2021 03/05/21 | Sold | $205,000 | +5.1% | $130 / Sq Ft |
| 01/26/2021 01/26/21 | Pending | -- | -- | -- |
| 01/22/2021 01/22/21 | For Sale | $195,000 | +17.5% | $124 / Sq Ft |
| 03/30/2018 03/30/18 | Sold | $165,900 | -2.4% | $106 / Sq Ft |
| 02/20/2018 02/20/18 | Pending | -- | -- | -- |
| 01/16/2018 01/16/18 | For Sale | $169,900 | +19.2% | $109 / Sq Ft |
| 02/28/2014 02/28/14 | Sold | $142,500 | -2.7% | $91 / Sq Ft |
| 12/18/2013 12/18/13 | Pending | -- | -- | -- |
| 10/08/2013 10/08/13 | For Sale | $146,500 | -- | $94 / Sq Ft |
Tax History Compared to Growth
Tax History
| Year | Tax Paid | Tax Assessment Tax Assessment Total Assessment is a certain percentage of the fair market value that is determined by local assessors to be the total taxable value of land and additions on the property. | Land | Improvement |
|---|---|---|---|---|
| 2024 | $2,413 | $241,300 | $48,000 | $193,300 |
| 2023 | $2,329 | $229,100 | $48,000 | $181,100 |
| 2022 | $1,860 | $188,500 | $30,000 | $158,500 |
| 2021 | $1,762 | $178,700 | $30,000 | $148,700 |
| 2020 | $1,154 | $164,700 | $30,000 | $134,700 |
| 2019 | $1,020 | $156,200 | $30,000 | $126,200 |
| 2018 | $982 | $150,000 | $30,000 | $120,000 |
| 2017 | $1,408 | $144,600 | $25,000 | $119,600 |
| 2016 | $1,341 | $142,600 | $25,000 | $117,600 |
| 2014 | $1,200 | $137,500 | $25,000 | $112,500 |
| 2013 | $7 | $300 | $300 | $0 |
Agents Affiliated with this Home
-
Michael Botkin

Seller's Agent in 2021
Michael Botkin
CENTURY 21 Scheetz
(317) 345-9806
177 Total Sales
-
Non-BLC Member
N
Buyer's Agent in 2021
Non-BLC Member
MIBOR REALTOR® Association
-
I
Buyer's Agent in 2021
IUO Non-BLC Member
Non-BLC Office
-
Chris Scheumann
C
Seller's Agent in 2018
Chris Scheumann
Timberstone Realty
(765) 412-8827
138 Total Sales
-
Jessica LaMar

Buyer's Agent in 2018
Jessica LaMar
Raeco Realty
(815) 546-9341
150 Total Sales
-
D
Buyer's Agent in 2014
Denise Matthys
Keller Williams Lafayette
Map
Source: Indiana Regional MLS
MLS Number: 201801836
APN: 79-11-05-178-007.000-033
- 2820 Limestone Ln
- 437 Matterhorn Place
- 143 Kinkaid Dr
- 116 Wise Dr
- 3218 Turnbull Way
- 3227 Townsend Dr
- 517 Stockdale Dr
- 2507 Poland Hill Rd
- 2561 S 231 Hwy
- 318 Thames Ave
- 3441 Poland Hill Rd
- 901 Southlea Dr
- 3433 Sussex Ln
- 332 Cheshire Ln
- 2564 Lafayette Dr
- 125 Durkees Run Dr
- 3511 Indianbrook Dr
- 1012 Alder Dr
- 2525 S 9th St
- 324 Persimmon Trail
