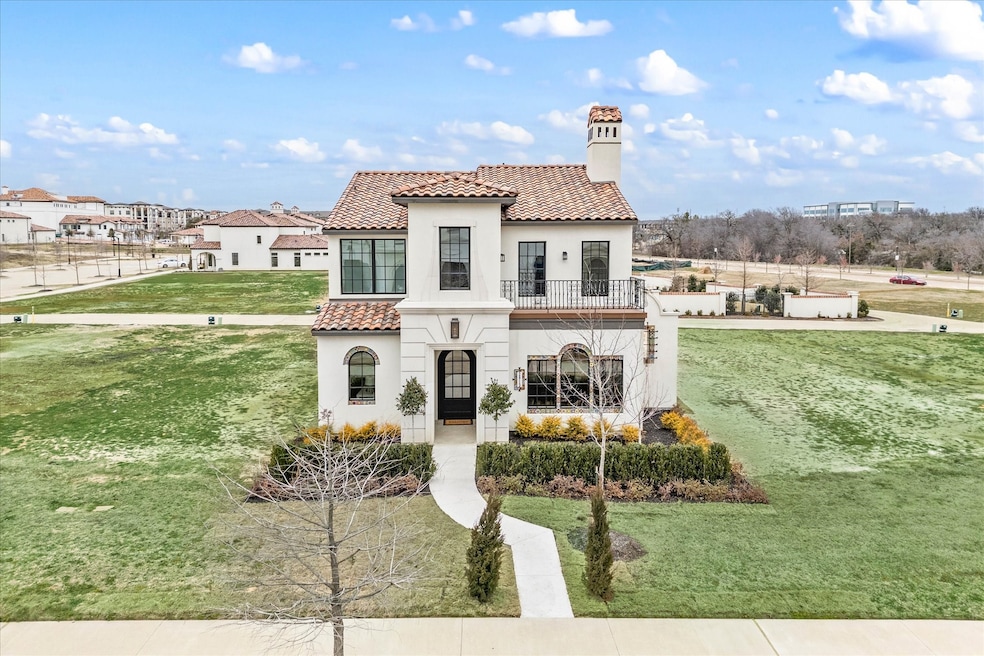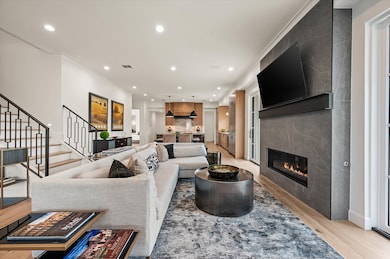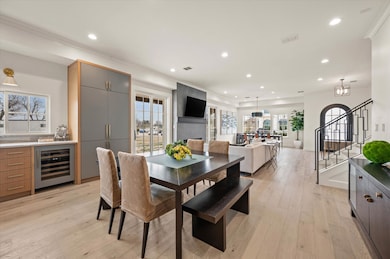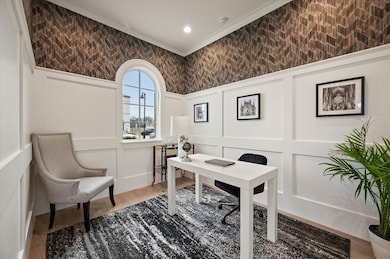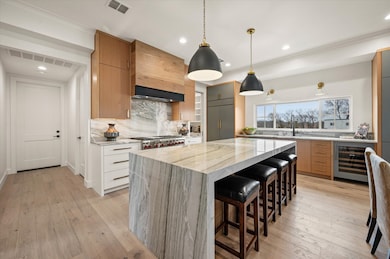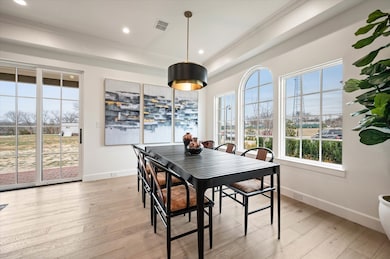2913 Lakeside Village Blvd Flower Mound, TX 75022
Lakeside DFW NeighborhoodHighlights
- New Construction
- Built-In Refrigerator
- Wood Flooring
- Bluebonnet Elementary School Rated A
- Open Floorplan
- Mediterranean Architecture
About This Home
Villa Monte Renosa is one of several luxury Mediterranean Villas available in Lakeside Village. It is a 3,351 square foot home with 4 bedrooms and 4.5 baths, and a dedicated office. It boasts rich custom wood cabinetry with an open, and seamlessly functional floor plan. Tasteful hardware and lighting paired with top of the line selections from Sub Zero Wolf and Cove, Kohler and Arizona Tile make this home truly special. In partnership with California Closets, home owners will receive a generous buyer credit to design their primary closet however they desire. Upstairs, home owners can look forward to enjoying sunsets on the deck or a movie night in the multifunctional media game room. Ownership of this home includes access to Sloan Park, a private English style Tea Garden exclusive to Villa Owners, in addition to the homes 5 foot deep side yard. This zero lot line property combines luxury quality with the convenience of being located in the heart of Lakeside Village! Restaurants, Walking and Biking trails, a Dog Park, Retail Shops, Fitness Centers, and of course Lake Grapevine are just steps away. Located less than 10 minutes from DFW International Airport, there is no greater luxury than living in Lakeside Village.
Listing Agent
Chateau Realty Brokerage Phone: (214) 325-5195 License #0459808 Listed on: 11/17/2025
Home Details
Home Type
- Single Family
Est. Annual Taxes
- $1,413
Year Built
- Built in 2024 | New Construction
Lot Details
- 4,182 Sq Ft Lot
- Wrought Iron Fence
- Cleared Lot
HOA Fees
- $167 Monthly HOA Fees
Parking
- 2 Car Attached Garage
- Rear-Facing Garage
- Additional Parking
Home Design
- Mediterranean Architecture
- Spanish Tile Roof
- Stucco
Interior Spaces
- 3,351 Sq Ft Home
- 2-Story Property
- Open Floorplan
- Wired For Sound
- Woodwork
- Paneling
- Chandelier
- Decorative Lighting
- Gas Fireplace
- Wood Flooring
- Smart Home
- Dryer
Kitchen
- Eat-In Kitchen
- Double Oven
- Gas Oven
- Built-In Gas Range
- Warming Drawer
- Microwave
- Built-In Refrigerator
- Dishwasher
- Wine Cooler
- Kitchen Island
- Disposal
Bedrooms and Bathrooms
- 4 Bedrooms
- Cedar Closet
- Walk-In Closet
- Double Vanity
Schools
- Bluebonnet Elementary School
- Flower Mound High School
Utilities
- Tankless Water Heater
- High Speed Internet
- Cable TV Available
Listing and Financial Details
- Residential Lease
- Property Available on 11/17/25
- Tenant pays for all utilities
- Assessor Parcel Number 42924624
Community Details
Overview
- Association fees include ground maintenance, trash
- First Residential Services Association
- Lakeside Village Phase 1 Subdivision
Pet Policy
- Call for details about the types of pets allowed
Map
Source: North Texas Real Estate Information Systems (NTREIS)
MLS Number: 21114467
APN: 42924624
- 2959 Sunset Blvd
- 2955 Sunset Blvd
- 2951 Sunset Blvd
- 2850 Lakeside Pkwy Unit 106
- 2800 Lakeside Pkwy Unit 701
- 2800 Lakeside Pkwy Unit 704
- 2800 Lakeside Pkwy Unit 1003
- 2800 Lakeside Pkwy Unit 103
- 2800 Lakeside Pkwy Unit 1502
- 2800 Lakeside Pkwy Unit 403
- 2800 Lakeside Pkwy Unit 301
- 408 Northwood Dr
- 621 Loma Alta Dr
- 801 Surrey Ln
- 504 Shorecrest Dr
- 700 Elmwood
- 2509 Woodstone Ct
- 1342 Madison Ave
- 1206 Lake City Ave
- 213 Venice Ave
- 2959 Sunset Blvd
- 2955 Sunset Blvd
- 3111 Sunset Blvd Unit 1422
- 3111 Sunset Blvd Unit 915
- 3111 Sunset Blvd Unit 1409
- 3111 Sunset Blvd Unit A01
- 3111 Sunset Blvd Unit 1600
- 3111 Sunset Blvd Unit 1010
- 3111 Sunset Blvd
- 2800 Lakeside Pkwy Unit 102
- 2771 Lakeside Pkwy
- 428 Highwoods Trail Unit ID1057724P
- 301 Silveron
- 2501 Lakeside Pkwy
- 1314 Casselberry Dr
- 1366 Madison Ave
- 1329 Ethan Dr
- 1274 Casselberry Dr
- 308 Spring Hill Rd
- 309 McConathy Way
