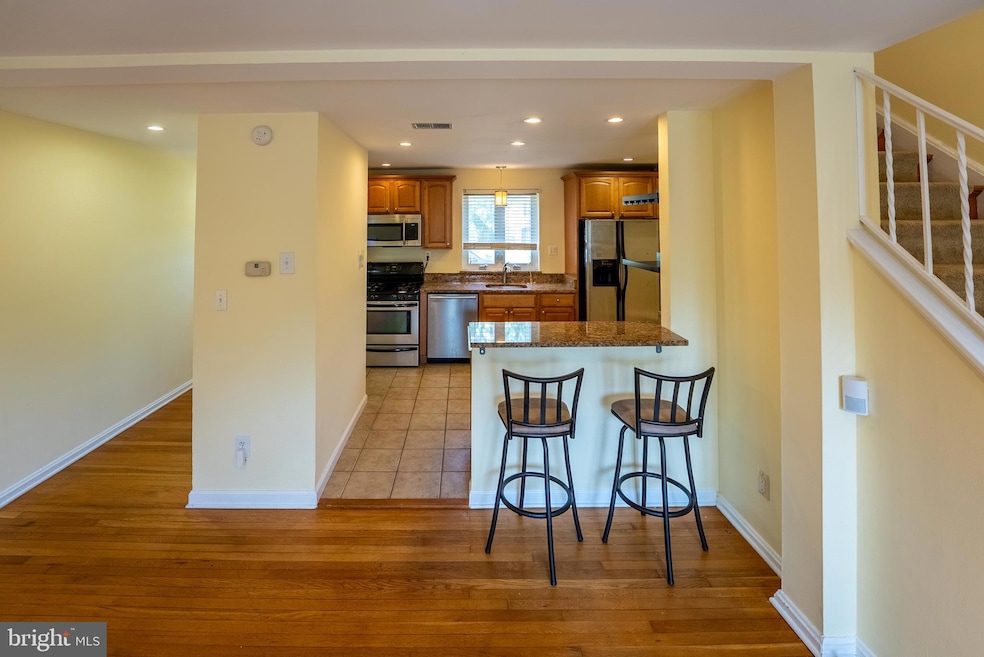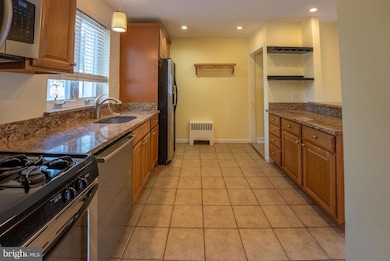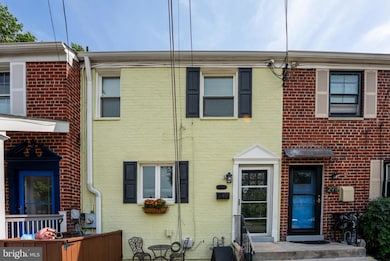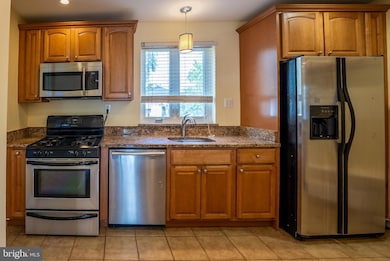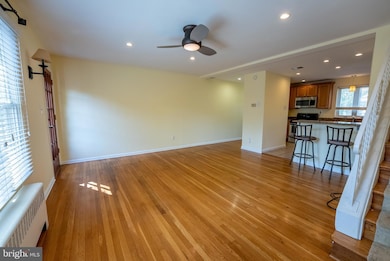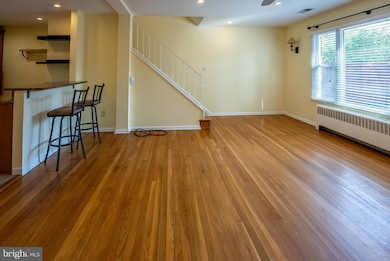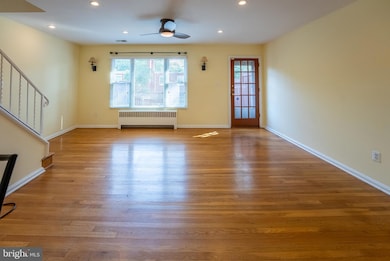2913 Mosby St Alexandria, VA 22305
Del Ray NeighborhoodHighlights
- Gourmet Kitchen
- Colonial Architecture
- Wood Flooring
- Open Floorplan
- Deck
- 3-minute walk to Gentry Park
About This Home
Live the Del Ray Lifestyle at Warwick Village! Step into this light-filled 3-level townhome where hardwood floors shine, and every space feels warm, welcoming, and designed for easy living. The main level opens beautifully for gathering, dining, and entertaining — or simply relaxing after a day in the city. Step out to your private deck, perfect for morning coffee, quiet reading, or starlit evenings. Upstairs, three cozy bedrooms promise restful nights and plenty of closet space. The finished lower level offers flexibility — ideal for a home office, workout area, or movie nights. Nestled in the highly desirable Warwick Village community, you’re just minutes from the shops, cafés, and restaurants of Del Ray, the waterfront charm of Old Town Alexandria, and the Metro for an easy DC commute. Close-in comfort. Classic charm. Urban convenience. Everything you love about Alexandria living — all in one place. Schedule your showing today and make this your next home!
Co-Listing Agent
(703) 249-0443 nicole@nellisgroup.com EXP Realty, LLC License #0225073489
Townhouse Details
Home Type
- Townhome
Year Built
- Built in 1955
Lot Details
- 1,665 Sq Ft Lot
- Property is in very good condition
Parking
- On-Street Parking
Home Design
- Semi-Detached or Twin Home
- Colonial Architecture
- Brick Exterior Construction
- Composition Roof
Interior Spaces
- Property has 3 Levels
- Open Floorplan
- Dining Area
Kitchen
- Gourmet Kitchen
- Built-In Range
- Built-In Microwave
- Dishwasher
- Upgraded Countertops
Flooring
- Wood
- Carpet
- Ceramic Tile
Bedrooms and Bathrooms
- 3 Bedrooms
Laundry
- Dryer
- Washer
Finished Basement
- Interior Basement Entry
- Laundry in Basement
Outdoor Features
- Deck
Schools
- Mount Vernon Elementary School
- George Washington Middle School
- Alexandria City High School
Utilities
- 90% Forced Air Heating and Cooling System
- Natural Gas Water Heater
Listing and Financial Details
- Residential Lease
- Security Deposit $4,000
- No Smoking Allowed
- 12-Month Min and 36-Month Max Lease Term
- Available 10/1/25
- $50 Application Fee
- $100 Repair Deductible
- Assessor Parcel Number 15333000
Community Details
Overview
- No Home Owners Association
- Warwick Village Community
- Warwick Village Subdivision
Pet Policy
- Pets allowed on a case-by-case basis
- Pet Deposit $500
- $150 Monthly Pet Rent
Map
Property History
| Date | Event | Price | List to Sale | Price per Sq Ft |
|---|---|---|---|---|
| 12/26/2025 12/26/25 | Price Changed | $3,325 | -0.7% | $2 / Sq Ft |
| 12/23/2025 12/23/25 | Price Changed | $3,350 | -0.7% | $2 / Sq Ft |
| 12/22/2025 12/22/25 | Price Changed | $3,375 | -0.7% | $2 / Sq Ft |
| 12/20/2025 12/20/25 | Price Changed | $3,400 | -0.7% | $2 / Sq Ft |
| 12/19/2025 12/19/25 | Price Changed | $3,425 | -0.7% | $2 / Sq Ft |
| 12/18/2025 12/18/25 | Price Changed | $3,450 | -0.7% | $2 / Sq Ft |
| 12/17/2025 12/17/25 | Price Changed | $3,475 | -0.7% | $2 / Sq Ft |
| 11/29/2025 11/29/25 | Price Changed | $3,500 | -0.6% | $2 / Sq Ft |
| 11/28/2025 11/28/25 | Price Changed | $3,520 | -0.6% | $2 / Sq Ft |
| 11/27/2025 11/27/25 | Price Changed | $3,540 | -0.6% | $2 / Sq Ft |
| 11/26/2025 11/26/25 | Price Changed | $3,560 | -0.6% | $2 / Sq Ft |
| 11/25/2025 11/25/25 | Price Changed | $3,580 | -0.6% | $2 / Sq Ft |
| 11/24/2025 11/24/25 | Price Changed | $3,600 | -0.6% | $2 / Sq Ft |
| 11/23/2025 11/23/25 | Price Changed | $3,620 | -0.5% | $2 / Sq Ft |
| 11/22/2025 11/22/25 | Price Changed | $3,640 | -0.5% | $2 / Sq Ft |
| 11/21/2025 11/21/25 | Price Changed | $3,660 | -0.5% | $2 / Sq Ft |
| 11/20/2025 11/20/25 | Price Changed | $3,680 | -0.5% | $2 / Sq Ft |
| 10/26/2025 10/26/25 | Price Changed | $3,700 | -1.3% | $2 / Sq Ft |
| 10/25/2025 10/25/25 | Price Changed | $3,750 | -1.3% | $2 / Sq Ft |
| 10/21/2025 10/21/25 | Price Changed | $3,800 | -1.3% | $2 / Sq Ft |
| 10/20/2025 10/20/25 | Price Changed | $3,850 | -1.3% | $2 / Sq Ft |
| 10/19/2025 10/19/25 | Price Changed | $3,900 | -1.3% | $2 / Sq Ft |
| 10/18/2025 10/18/25 | Price Changed | $3,950 | -1.3% | $2 / Sq Ft |
| 09/28/2025 09/28/25 | For Rent | $4,000 | -- | -- |
Source: Bright MLS
MLS Number: VAAX2050314
APN: 024.01-03-58
- 210 Aspen St
- 227 Guthrie Ave
- 3107 Mosby St
- 30 Ancell St
- 15 Leadbeater St
- 3203 Circle Hill Rd
- 320 -1/2 Mansion Dr
- 12 Ashby St Unit F
- 12 Ashby St Unit D
- 9 E Glebe Rd Unit C
- 44 Dale St
- 104 E Glebe Rd
- 117 E Glebe Rd Unit B
- 3739 Mark Dr
- 122 E Glebe Rd
- 407 Tyler Place
- 40 E Reed Ave
- 2100 Mount Vernon Ave
- 234 Wesmond Dr
- 624 Pulman Place
- 2935 Landover St
- 226 Guthrie Ave
- 3201 Landover St
- 3110 Mt Vernon Ave Unit FL3-ID872
- 3110 Mt Vernon Ave Unit FL11-ID873
- 3110 Mount Vernon Ave
- 3051 Mt Vernon Ave Unit FL3-ID874
- 3061 Mount Vernon Ave
- 113 Clifford Ave
- 3311 Commonwealth Ave Unit E
- 25 W Glebe Rd
- 137 W Reed Ave
- 138 Dale St
- 2306 Commonwealth Ave
- 55 Dale St
- 109 E Glebe Rd Unit C
- 203 E Glebe Rd Unit D
- 102 Lynhaven Dr
- 3827 Elbert Ave Unit NA
- 3820 Elbert Ave
