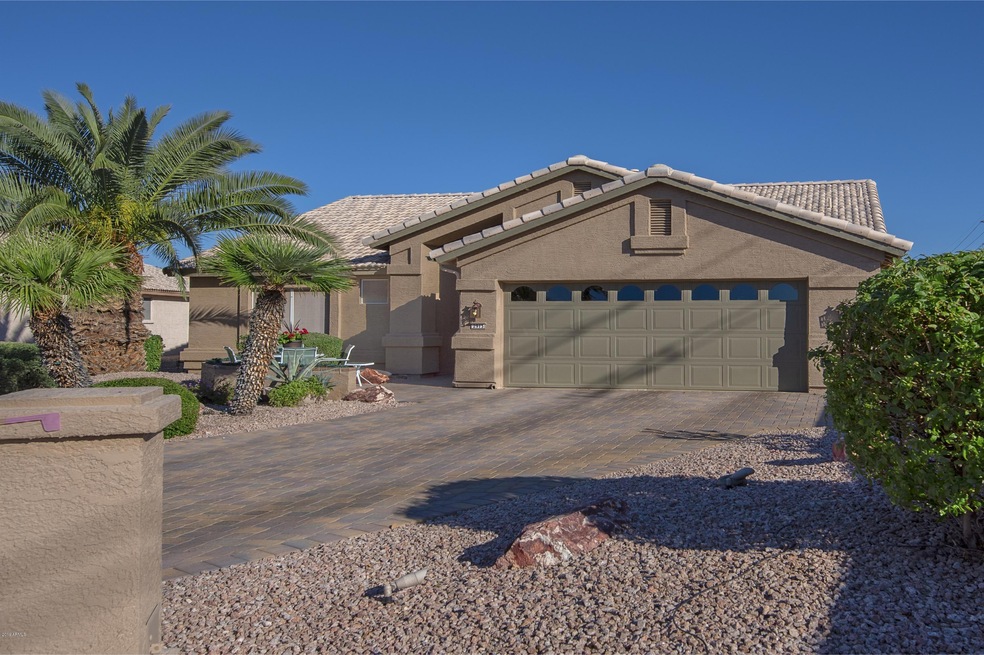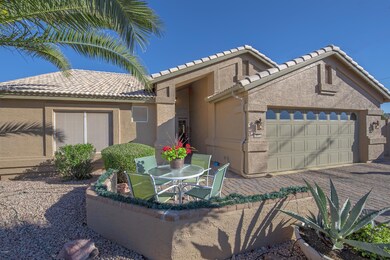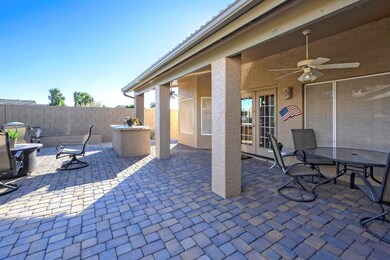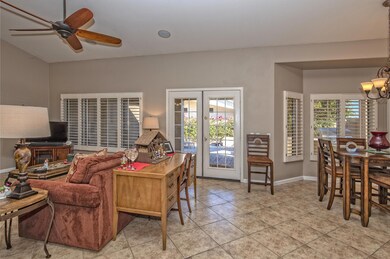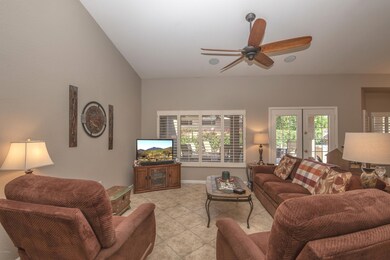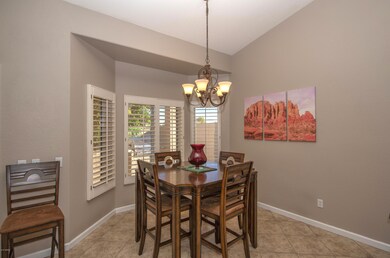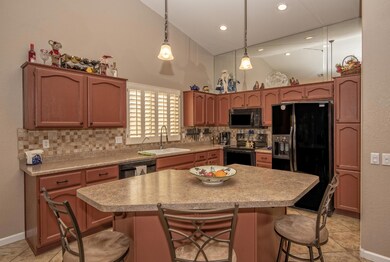
2913 N 149th Ln Goodyear, AZ 85395
Palm Valley NeighborhoodHighlights
- Golf Course Community
- Fitness Center
- Theater or Screening Room
- Verrado Middle School Rated A-
- Gated with Attendant
- Wood Flooring
About This Home
As of January 2020This Highly Upgraded Augusta Model is a great buy. It is located in a quiet cul-de-sac, features an open floorplan with vaulted ceilings, shutters & a den. Great curb appeal, front patio courtyard (perfect for morning coffee) backyard with covered patio/pergola, flowering tropical hedges & Fruit trees. 2 car garage has built-in cabinets.The driveway, side yard, covered patio & back yard are finished with new pavers. Open kitchen has a center island, new appliances, RO, flooring & disposal. Utility room includes washer & dryer. Ensuite master bedroom opens to the patio. New Bathrooms, a new Air Conditioner & Water Softner. New Paint Interior & exterior. PebbleCreek is a 2300 acre master planned Golf Course Resort Community With An Active Adult Lifestyle. Golf, Pickleball, Tennis, Bocce.
Last Agent to Sell the Property
West USA Realty License #SA655936000 Listed on: 12/21/2019

Home Details
Home Type
- Single Family
Est. Annual Taxes
- $2,546
Year Built
- Built in 1996
Lot Details
- 6,900 Sq Ft Lot
- Desert faces the front and back of the property
- Block Wall Fence
- Sprinklers on Timer
HOA Fees
- $214 Monthly HOA Fees
Parking
- 2 Car Garage
Home Design
- Designed by Robson Architects
- Santa Barbara Architecture
- Tile Roof
- Block Exterior
- Stucco
Interior Spaces
- 1,445 Sq Ft Home
- 1-Story Property
- Double Pane Windows
Kitchen
- Breakfast Bar
- Built-In Microwave
- Kitchen Island
Flooring
- Wood
- Tile
Bedrooms and Bathrooms
- 2 Bedrooms
- 2 Bathrooms
- Dual Vanity Sinks in Primary Bathroom
Schools
- Litchfield Elementary School
- Agua Fria High School
Utilities
- Central Air
- Heating System Uses Natural Gas
Listing and Financial Details
- Tax Lot 34
- Assessor Parcel Number 501-87-370
Community Details
Overview
- Association fees include ground maintenance, street maintenance
- Pebblecreek HOA, Phone Number (480) 895-4209
- Built by Robson
- Pebblecreek Unit Seventeen Subdivision, Augusta Floorplan
Amenities
- Theater or Screening Room
- Recreation Room
Recreation
- Golf Course Community
- Tennis Courts
- Fitness Center
- Heated Community Pool
- Community Spa
- Bike Trail
Security
- Gated with Attendant
Ownership History
Purchase Details
Purchase Details
Home Financials for this Owner
Home Financials are based on the most recent Mortgage that was taken out on this home.Purchase Details
Home Financials for this Owner
Home Financials are based on the most recent Mortgage that was taken out on this home.Purchase Details
Home Financials for this Owner
Home Financials are based on the most recent Mortgage that was taken out on this home.Purchase Details
Home Financials for this Owner
Home Financials are based on the most recent Mortgage that was taken out on this home.Purchase Details
Home Financials for this Owner
Home Financials are based on the most recent Mortgage that was taken out on this home.Purchase Details
Home Financials for this Owner
Home Financials are based on the most recent Mortgage that was taken out on this home.Purchase Details
Purchase Details
Home Financials for this Owner
Home Financials are based on the most recent Mortgage that was taken out on this home.Similar Homes in Goodyear, AZ
Home Values in the Area
Average Home Value in this Area
Purchase History
| Date | Type | Sale Price | Title Company |
|---|---|---|---|
| Warranty Deed | -- | None Listed On Document | |
| Warranty Deed | $295,000 | Stewart Ttl & Tr Of Phoenix | |
| Warranty Deed | $270,000 | American Title Svc Agency Ll | |
| Special Warranty Deed | $185,000 | Great American Title Agency | |
| Trustee Deed | $180,000 | None Available | |
| Interfamily Deed Transfer | -- | Security Title Agency Inc | |
| Interfamily Deed Transfer | -- | Capital Title Agency Inc | |
| Interfamily Deed Transfer | -- | Capital Title Agency Inc | |
| Interfamily Deed Transfer | -- | -- | |
| Joint Tenancy Deed | $132,999 | Old Republic Title Agency |
Mortgage History
| Date | Status | Loan Amount | Loan Type |
|---|---|---|---|
| Previous Owner | $180,000 | New Conventional | |
| Previous Owner | $138,750 | New Conventional | |
| Previous Owner | $390,000 | Reverse Mortgage Home Equity Conversion Mortgage | |
| Previous Owner | $160,750 | New Conventional | |
| Previous Owner | $104,500 | No Value Available | |
| Previous Owner | $106,350 | New Conventional |
Property History
| Date | Event | Price | Change | Sq Ft Price |
|---|---|---|---|---|
| 01/17/2020 01/17/20 | Sold | $295,000 | -1.6% | $204 / Sq Ft |
| 12/25/2019 12/25/19 | Pending | -- | -- | -- |
| 12/21/2019 12/21/19 | For Sale | $299,900 | +11.1% | $208 / Sq Ft |
| 08/25/2016 08/25/16 | Sold | $270,000 | -3.5% | $187 / Sq Ft |
| 06/29/2016 06/29/16 | For Sale | $279,900 | +51.3% | $194 / Sq Ft |
| 12/29/2014 12/29/14 | Sold | $185,000 | 0.0% | $128 / Sq Ft |
| 11/24/2014 11/24/14 | Pending | -- | -- | -- |
| 11/19/2014 11/19/14 | For Sale | $185,000 | -- | $128 / Sq Ft |
Tax History Compared to Growth
Tax History
| Year | Tax Paid | Tax Assessment Tax Assessment Total Assessment is a certain percentage of the fair market value that is determined by local assessors to be the total taxable value of land and additions on the property. | Land | Improvement |
|---|---|---|---|---|
| 2025 | $2,365 | $24,834 | -- | -- |
| 2024 | $2,705 | $23,652 | -- | -- |
| 2023 | $2,705 | $28,630 | $5,720 | $22,910 |
| 2022 | $2,617 | $21,570 | $4,310 | $17,260 |
| 2021 | $2,701 | $22,130 | $4,420 | $17,710 |
| 2020 | $2,626 | $20,620 | $4,120 | $16,500 |
| 2019 | $2,546 | $20,000 | $4,000 | $16,000 |
| 2018 | $2,522 | $18,380 | $3,670 | $14,710 |
| 2017 | $2,391 | $17,910 | $3,580 | $14,330 |
| 2016 | $2,298 | $16,620 | $3,320 | $13,300 |
| 2015 | $2,168 | $16,510 | $3,300 | $13,210 |
Agents Affiliated with this Home
-
M
Seller's Agent in 2020
Mary Ann Evans, PLLC
West USA Realty
(602) 526-3709
63 in this area
70 Total Sales
-

Buyer's Agent in 2020
Kimberly Decker
Realty One Group
(623) 521-5141
4 in this area
121 Total Sales
-
R
Seller's Agent in 2016
Robin Muller
Superstars Realty
-
P
Buyer's Agent in 2016
Patricia Bennett
Berkshire Hathaway HomeServices Arizona Properties
19 Total Sales
-

Seller's Agent in 2014
Jeffrey Miller
Fathom Realty Elite
(480) 250-0131
75 Total Sales
-

Seller Co-Listing Agent in 2014
Ruth Miller
Fathom Realty Elite
(480) 250-0131
77 Total Sales
Map
Source: Arizona Regional Multiple Listing Service (ARMLS)
MLS Number: 6016538
APN: 501-87-370
- 14878 W Verde Ln
- 15011 W Verde Ln
- 3103 N 150th Ave
- 3070 N 148th Dr
- 15066 W La Reata Ave
- 14813 W Roanoke Ave
- 14823 W Windsor Ave
- 2540 N 148th Dr
- 2539 N 148th Dr
- 3150 N 150th Dr
- 3211 N Couples Dr
- 14861 W Ashland Ave
- 15210 W Windward Ave
- 14830 W Trevino Dr Unit 12
- 14612 W Edgemont Ave
- 14621 W Catalina Dr
- 14674 W Windsor Ave
- 14611 W Avalon Dr Unit II
- 15232 W Edgemont Ave
- 14870 W Encanto Blvd Unit 2075
