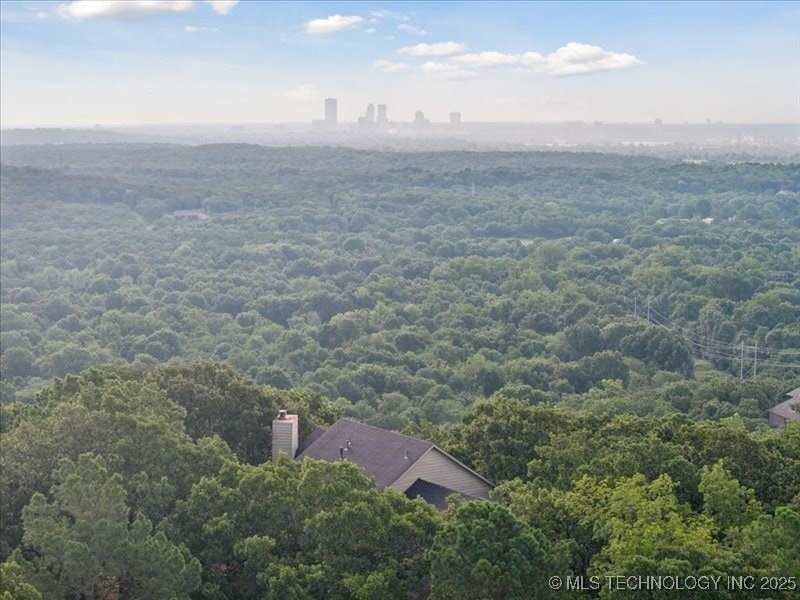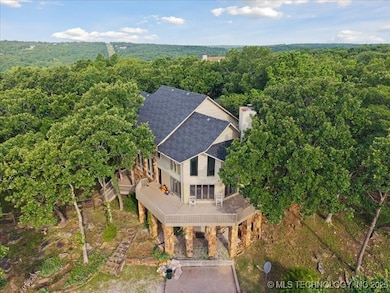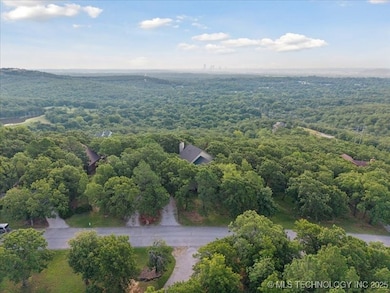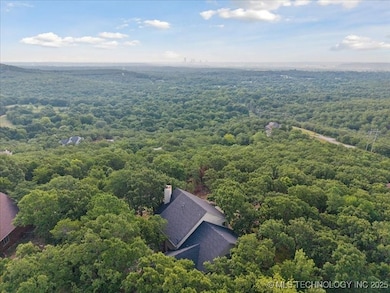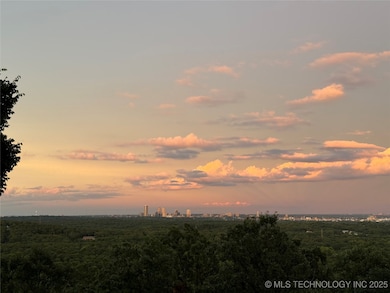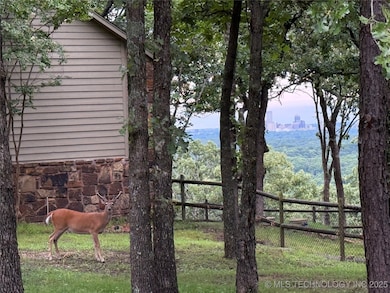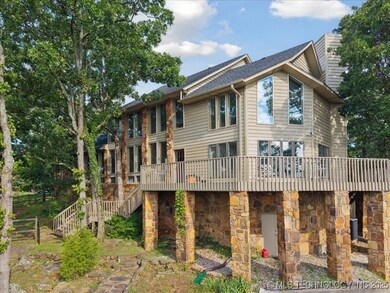Estimated payment $3,793/month
Highlights
- Spa
- Deck
- Outdoor Fireplace
- Mature Trees
- Vaulted Ceiling
- Wood Flooring
About This Home
Nestled in the rolling hills of Osage County, this stunning estate is a true masterpiece. Perched atop a gentle slope, the property boasts a priceless view that stretches as far as the eye can see, showcasing the breathtaking beauty of the Tulsa Skyline.
The moment you step inside, you'll be struck by the abundance of natural light that pours in through the expansive windows and the magnificent solarium. This glass-enclosed oasis is the perfect spot to bask in the warmth and take in the panoramic views, surrounded by lush greenery.
As you explore the interior, you'll discover a thoughtful blend of elegance and comfort. The spacious areas are perfect for entertaining, with soaring ceilings, rich hardwood floors, and a stunning fireplace that serves as a warm and inviting focal point.
The gourmet kitchen is a culinary dream with ample space, and a large center island perfect for food preparation and casual dining.
You will not want to miss this beautiful home on Wild Mountain Road.
Home Details
Home Type
- Single Family
Est. Annual Taxes
- $6,058
Year Built
- Built in 1986
Lot Details
- 2.5 Acre Lot
- West Facing Home
- Dog Run
- Sprinkler System
- Mature Trees
Parking
- 2 Car Attached Garage
- Parking Storage or Cabinetry
- Workshop in Garage
Home Design
- Wood Frame Construction
- Fiberglass Roof
- Asphalt
- Stone
Interior Spaces
- 4,750 Sq Ft Home
- 2-Story Property
- Vaulted Ceiling
- Ceiling Fan
- Wood Burning Fireplace
- Fireplace Features Blower Fan
- Washer and Electric Dryer Hookup
- Attic
Kitchen
- Built-In Oven
- Cooktop
- Dishwasher
- Granite Countertops
- Butcher Block Countertops
- Disposal
Flooring
- Wood
- Carpet
- Tile
Bedrooms and Bathrooms
- 5 Bedrooms
- 3 Full Bathrooms
Basement
- Partial Basement
- Crawl Space
Home Security
- Storm Windows
- Fire and Smoke Detector
Eco-Friendly Details
- Energy-Efficient Insulation
- Ventilation
Outdoor Features
- Spa
- Deck
- Outdoor Fireplace
- Fire Pit
- Rain Gutters
Schools
- Angus Valley Elementary School
- Charles Page High School
Utilities
- Zoned Heating and Cooling
- Multiple Heating Units
- Propane
- Gas Water Heater
- Septic Tank
- Phone Available
- Satellite Dish
- Cable TV Available
Community Details
Overview
- No Home Owners Association
- Osage Co Unplatted Subdivision
Recreation
- Community Spa
Map
Home Values in the Area
Average Home Value in this Area
Tax History
| Year | Tax Paid | Tax Assessment Tax Assessment Total Assessment is a certain percentage of the fair market value that is determined by local assessors to be the total taxable value of land and additions on the property. | Land | Improvement |
|---|---|---|---|---|
| 2025 | $6,058 | $64,890 | $7,224 | $57,666 |
| 2024 | $6,058 | $61,800 | $4,134 | $57,666 |
| 2023 | $6,058 | $61,800 | $4,134 | $57,666 |
| 2022 | $4,440 | $44,940 | $4,134 | $40,806 |
| 2021 | $4,139 | $42,800 | $4,134 | $38,666 |
| 2020 | $3,978 | $40,762 | $4,134 | $36,628 |
| 2019 | $4,100 | $40,762 | $4,134 | $36,628 |
| 2018 | $4,880 | $48,413 | $4,134 | $44,279 |
| 2017 | $4,877 | $48,413 | $4,134 | $44,279 |
| 2016 | $4,783 | $48,244 | $4,134 | $44,110 |
| 2015 | $4,722 | $48,244 | $4,134 | $44,110 |
| 2014 | $4,525 | $48,244 | $4,134 | $44,110 |
| 2013 | $3,777 | $40,270 | $4,134 | $36,136 |
Property History
| Date | Event | Price | List to Sale | Price per Sq Ft | Prior Sale |
|---|---|---|---|---|---|
| 10/08/2025 10/08/25 | Price Changed | $625,000 | -0.8% | $132 / Sq Ft | |
| 08/26/2025 08/26/25 | Price Changed | $630,000 | -0.8% | $133 / Sq Ft | |
| 07/03/2025 07/03/25 | Price Changed | $635,000 | 0.0% | $134 / Sq Ft | |
| 07/03/2025 07/03/25 | For Sale | $635,000 | -2.3% | $134 / Sq Ft | |
| 06/25/2025 06/25/25 | Pending | -- | -- | -- | |
| 06/06/2025 06/06/25 | Price Changed | $650,000 | -2.3% | $137 / Sq Ft | |
| 05/13/2025 05/13/25 | Price Changed | $665,000 | -1.5% | $140 / Sq Ft | |
| 04/13/2025 04/13/25 | For Sale | $675,000 | +31.1% | $142 / Sq Ft | |
| 02/03/2022 02/03/22 | Sold | $515,000 | -5.2% | $108 / Sq Ft | View Prior Sale |
| 06/04/2021 06/04/21 | Pending | -- | -- | -- | |
| 06/04/2021 06/04/21 | For Sale | $543,210 | +59.8% | $114 / Sq Ft | |
| 05/11/2018 05/11/18 | Sold | $340,000 | -8.1% | $72 / Sq Ft | View Prior Sale |
| 12/06/2017 12/06/17 | Pending | -- | -- | -- | |
| 12/06/2017 12/06/17 | For Sale | $370,000 | -8.0% | $78 / Sq Ft | |
| 12/17/2013 12/17/13 | Sold | $402,000 | -9.7% | $85 / Sq Ft | View Prior Sale |
| 07/12/2013 07/12/13 | Pending | -- | -- | -- | |
| 07/12/2013 07/12/13 | For Sale | $445,000 | -- | $94 / Sq Ft |
Purchase History
| Date | Type | Sale Price | Title Company |
|---|---|---|---|
| Warranty Deed | $515,000 | Titan Title | |
| Warranty Deed | $340,000 | -- | |
| Warranty Deed | $402,000 | None Available | |
| Warranty Deed | $320,000 | -- | |
| Warranty Deed | -- | -- | |
| Quit Claim Deed | -- | -- |
Mortgage History
| Date | Status | Loan Amount | Loan Type |
|---|---|---|---|
| Open | $463,500 | New Conventional | |
| Previous Owner | $272,000 | New Conventional | |
| Previous Owner | $321,600 | New Conventional |
Source: MLS Technology
MLS Number: 2515671
APN: 570003872
- 713 Oak Ridge Dr
- 618 Oak Ridge Dr
- 9 Deer Creek Trail
- 2845 Skyline Falls Dr
- 2223 White Oak Way
- 211 Fairway Cir
- 718 Old Rd N
- 5 Thousand Oaks Rd
- 160 Osage Ridge Dr
- 1302 Old North Place
- 2398 Scrub Oak Rd
- 9195 W Country Rd
- 2389 Timberlane Ridge Rd
- 6540 W Edison St
- 0000 E Old Rd N
- 1414 N Birch Ave
- 1702 Old Place N
- 1603 N Mckinley Ave
- 1217 N Old North Place
- 10270 Heritage Hills Dr
- 2223 White Oak Way
- 720 1/2 N Main St Unit B
- 606 N Lincoln Ave
- 5694 W 3rd St
- 505 Washington Ave Unit 2
- 811 E Pecan St
- 5326 W 11th Place
- 5310 S State Highway 97
- 101 Apple Creek Dr
- 2325 W Easton St
- 4807 S Ave
- 2335 W Tecumseh St
- 2102 W Reconciliation Way
- 7317 W 35th St
- 3301 S 113th Ave W Unit 64
- 3301 S 113th Ave W Unit 10
- 3301 S 113th West Ave
- 1516 W Bowen Place
- 610 W Fairview St
- 4001 Rawson Rd
